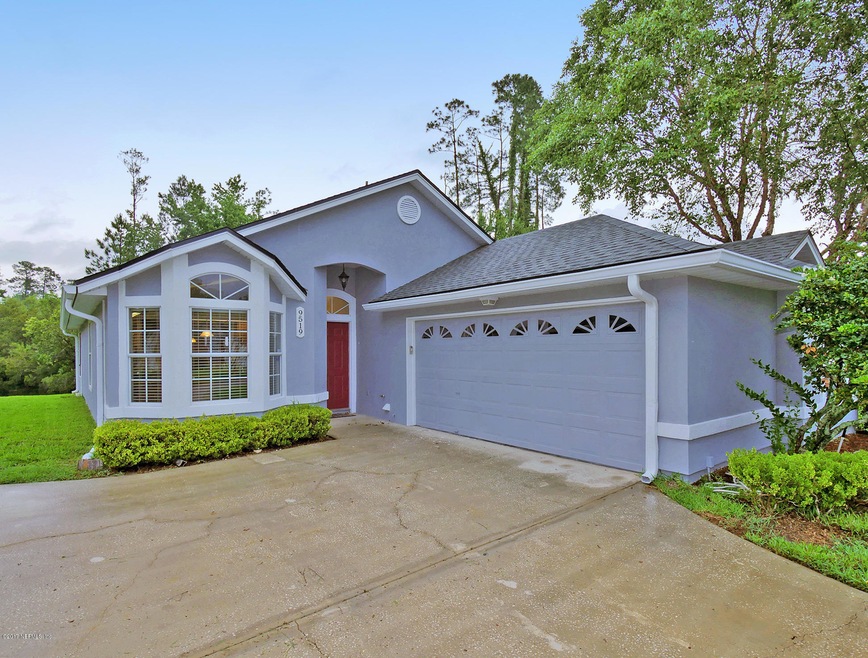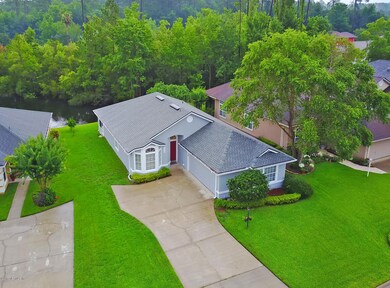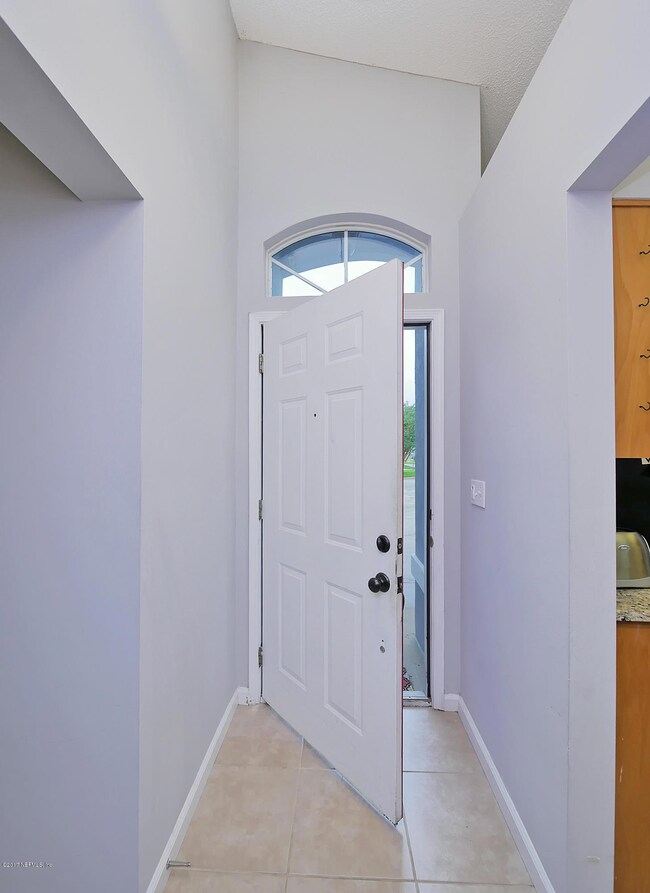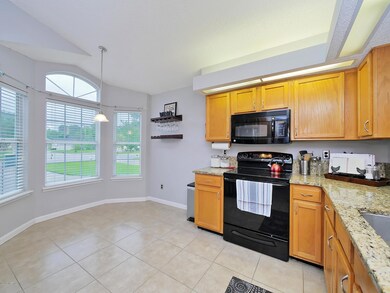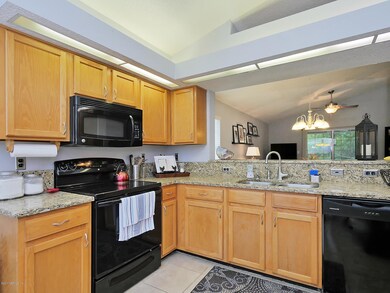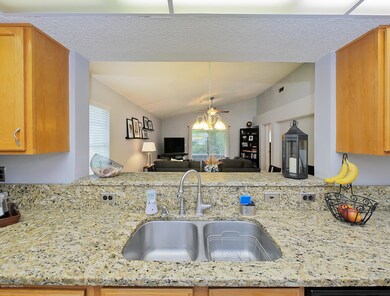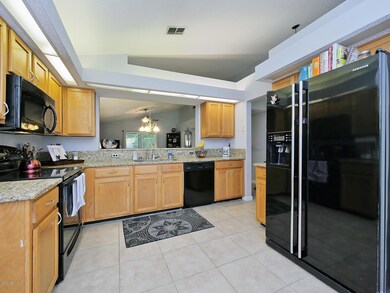
9519 Thornaby Ln Jacksonville, FL 32256
Baymeadows NeighborhoodHighlights
- Waterfront
- Vaulted Ceiling
- Screened Porch
- Atlantic Coast High School Rated A-
- Traditional Architecture
- Breakfast Area or Nook
About This Home
As of January 2021Fall in love with this impeccably maintained Braywick home. As you enter the property, you’re greeted with stylish ceramic tile throughout all main living areas in this open floor plan. Kitchen and bathrooms are beautifully updated with amazing taste. The split bedrooms allow for a private master suite with newly remodeled oversized shower. The second bath has a garden Jacuzzi tub for relaxing baths. Sip your morning coffee while lounging in the tranquil lanai overlooking the lake. Enjoy a day of shopping and dining with the St. Johns Town Center just a few miles away, or spend your time at one of Jacksonville's beautiful beaches with a mere 15-minute commute. Minutes away from Twin Lakes elementary and middle school as well as Atlantic Coast High.
Seller including 1 year home warranty. warranty.
Last Agent to Sell the Property
BETTER HOMES & GARDENS REAL ESTATE LIFESTYLES REALTY License #3340224

Home Details
Home Type
- Single Family
Est. Annual Taxes
- $4,491
Year Built
- Built in 1996
HOA Fees
- $29 Monthly HOA Fees
Parking
- 2 Car Garage
Home Design
- Traditional Architecture
- Wood Frame Construction
- Wood Roof
- Stucco
Interior Spaces
- 1,655 Sq Ft Home
- 1-Story Property
- Vaulted Ceiling
- Entrance Foyer
- Screened Porch
- Front Loading Washer
Kitchen
- Breakfast Area or Nook
- Eat-In Kitchen
- Breakfast Bar
- Electric Range
- Microwave
- Ice Maker
- Dishwasher
- Disposal
Flooring
- Carpet
- Tile
Bedrooms and Bathrooms
- 3 Bedrooms
- Split Bedroom Floorplan
- Walk-In Closet
- 2 Full Bathrooms
- Shower Only
Home Security
- Security System Owned
- Fire and Smoke Detector
Schools
- Twin Lakes Academy Elementary And Middle School
- Atlantic Coast High School
Utilities
- Central Heating and Cooling System
- Electric Water Heater
Additional Features
- Patio
- Waterfront
Community Details
- Braywick Association, Phone Number (904) 235-9184
- Braywick Subdivision
Listing and Financial Details
- Assessor Parcel Number 1479840295
Map
Home Values in the Area
Average Home Value in this Area
Property History
| Date | Event | Price | Change | Sq Ft Price |
|---|---|---|---|---|
| 04/27/2025 04/27/25 | For Sale | $385,000 | +54.6% | $233 / Sq Ft |
| 12/17/2023 12/17/23 | Off Market | $249,000 | -- | -- |
| 12/17/2023 12/17/23 | Off Market | $209,000 | -- | -- |
| 01/07/2021 01/07/21 | Sold | $249,000 | -2.4% | $163 / Sq Ft |
| 12/17/2020 12/17/20 | Pending | -- | -- | -- |
| 12/15/2020 12/15/20 | For Sale | $255,000 | +22.0% | $167 / Sq Ft |
| 08/01/2017 08/01/17 | Sold | $209,000 | -1.4% | $126 / Sq Ft |
| 06/15/2017 06/15/17 | Pending | -- | -- | -- |
| 06/08/2017 06/08/17 | For Sale | $212,000 | -- | $128 / Sq Ft |
Tax History
| Year | Tax Paid | Tax Assessment Tax Assessment Total Assessment is a certain percentage of the fair market value that is determined by local assessors to be the total taxable value of land and additions on the property. | Land | Improvement |
|---|---|---|---|---|
| 2024 | $4,491 | $292,884 | -- | -- |
| 2023 | $4,491 | $284,354 | $0 | $0 |
| 2022 | $4,114 | $276,072 | $120,000 | $156,072 |
| 2021 | $3,478 | $186,603 | $65,000 | $121,603 |
| 2020 | $2,678 | $181,688 | $0 | $0 |
| 2019 | $2,645 | $177,604 | $0 | $0 |
| 2018 | $2,609 | $174,293 | $60,000 | $114,293 |
| 2017 | $3,080 | $157,307 | $45,000 | $112,307 |
| 2016 | $3,004 | $150,426 | $0 | $0 |
| 2015 | $2,950 | $151,876 | $0 | $0 |
| 2014 | $2,655 | $127,947 | $0 | $0 |
Mortgage History
| Date | Status | Loan Amount | Loan Type |
|---|---|---|---|
| Open | $260,000 | VA | |
| Previous Owner | $198,550 | New Conventional | |
| Previous Owner | $15,000 | Second Mortgage Made To Cover Down Payment | |
| Previous Owner | $34,000 | Credit Line Revolving | |
| Previous Owner | $15,438 | Unknown | |
| Previous Owner | $134,500 | Unknown | |
| Previous Owner | $114,250 | Unknown | |
| Previous Owner | $100,000 | Seller Take Back | |
| Previous Owner | $77,800 | No Value Available |
Deed History
| Date | Type | Sale Price | Title Company |
|---|---|---|---|
| Warranty Deed | $260,000 | Landmark Title | |
| Warranty Deed | $249,000 | Landmark Title | |
| Warranty Deed | $209,000 | Landmark Title | |
| Interfamily Deed Transfer | -- | Attorney | |
| Interfamily Deed Transfer | -- | Attorney | |
| Warranty Deed | $202,000 | Hartle Realty Title Insuranc | |
| Warranty Deed | $115,000 | -- | |
| Corporate Deed | $101,200 | -- |
Similar Homes in Jacksonville, FL
Source: realMLS (Northeast Florida Multiple Listing Service)
MLS Number: 885942
APN: 147984-0295
- 7620 Baymeadows Cir W Unit 2233
- 9533 Star Dr
- 7623 Baymeadows Cir W Unit 2033
- 9565 Star Dr
- 4958 Key Lime Dr Unit 102
- 7613 Legacy Trail
- 7625 Legacy Trail
- 7624 Las Palmas Way Unit 163
- 7727 Las Palmas Way
- 7695 Las Palmas Way
- 7635 Las Palmas Way Unit 236
- 7701 Baymeadows Cir W Unit 1072
- 7701 Baymeadows Cir W Unit 1153
- 7701 Baymeadows Cir W Unit 1154
- 7701 Baymeadows Cir W Unit 1158
- 8341 Asteroid St
- 7667 Legacy Trail
- 4991 Key Lime Dr Unit 206
- 8218 Green Parrot Rd Unit 101
- 8218 Green Parrot Rd Unit 105
