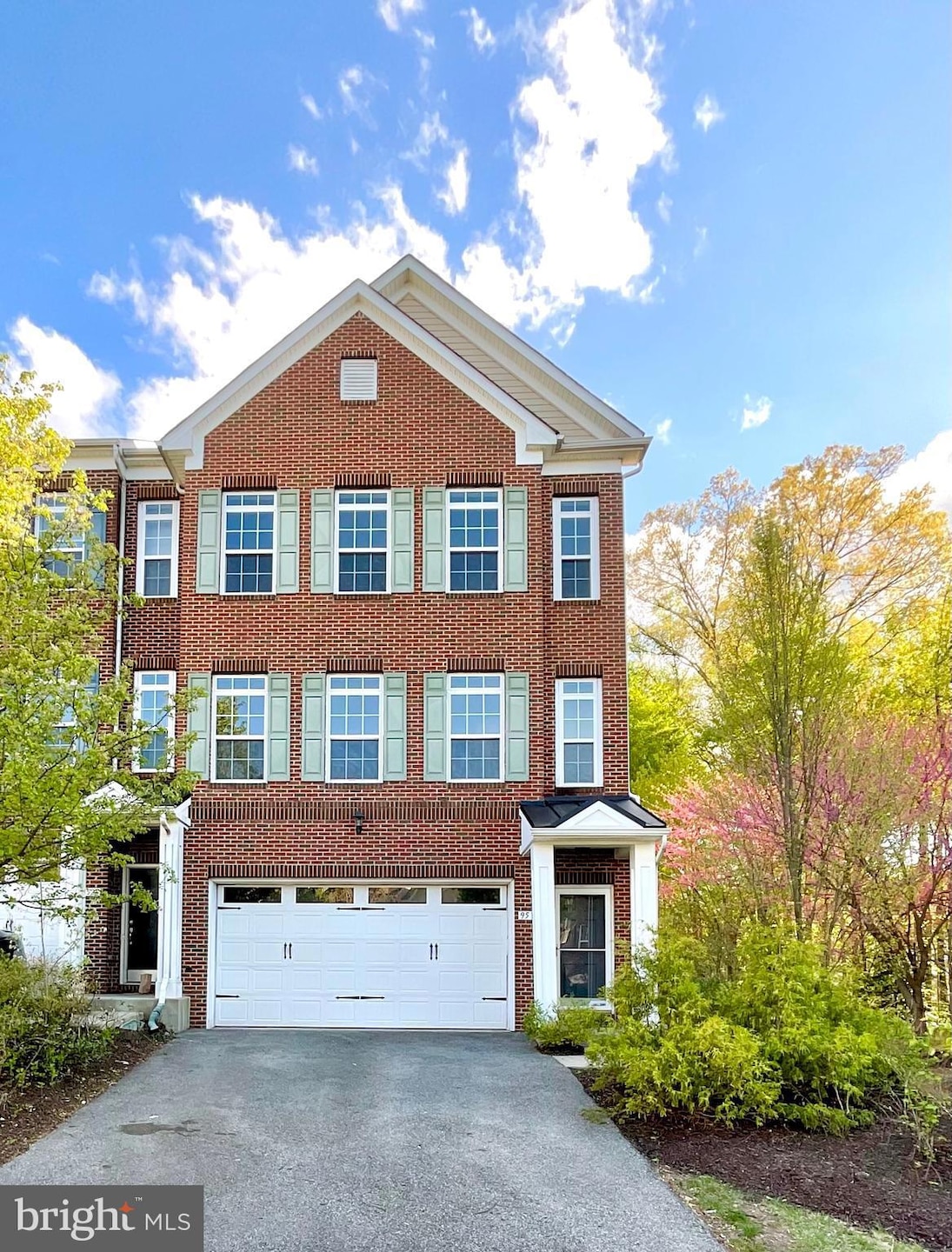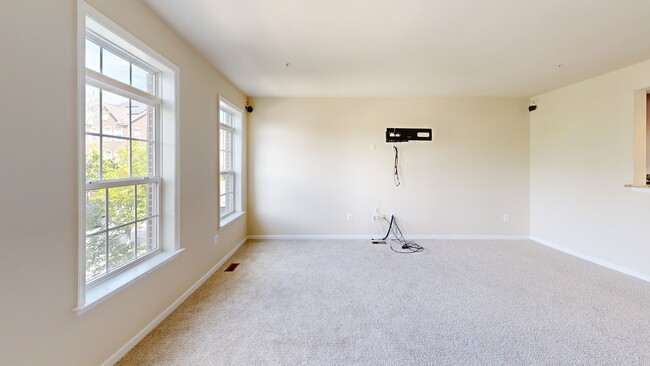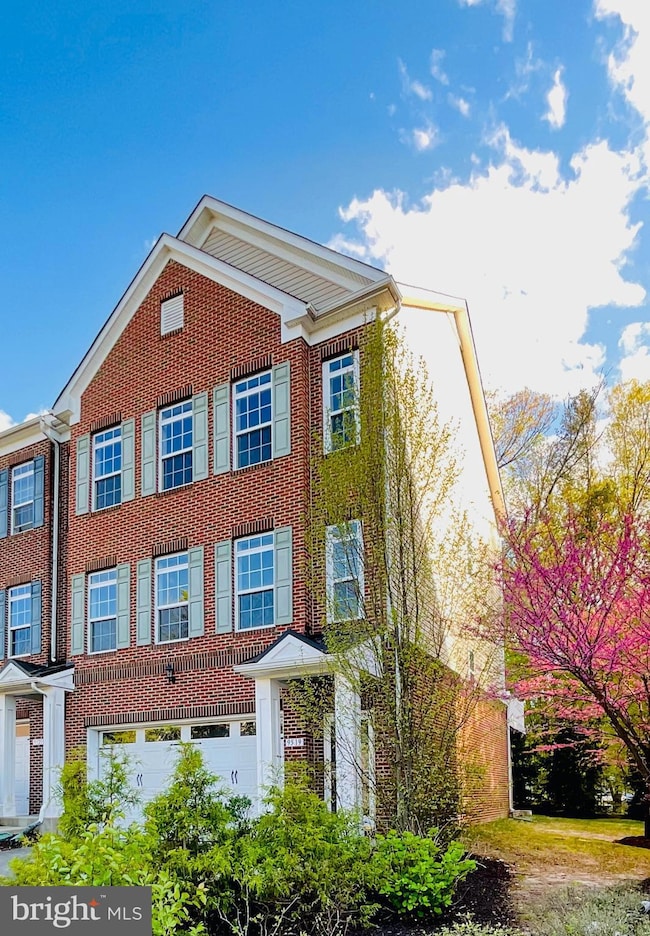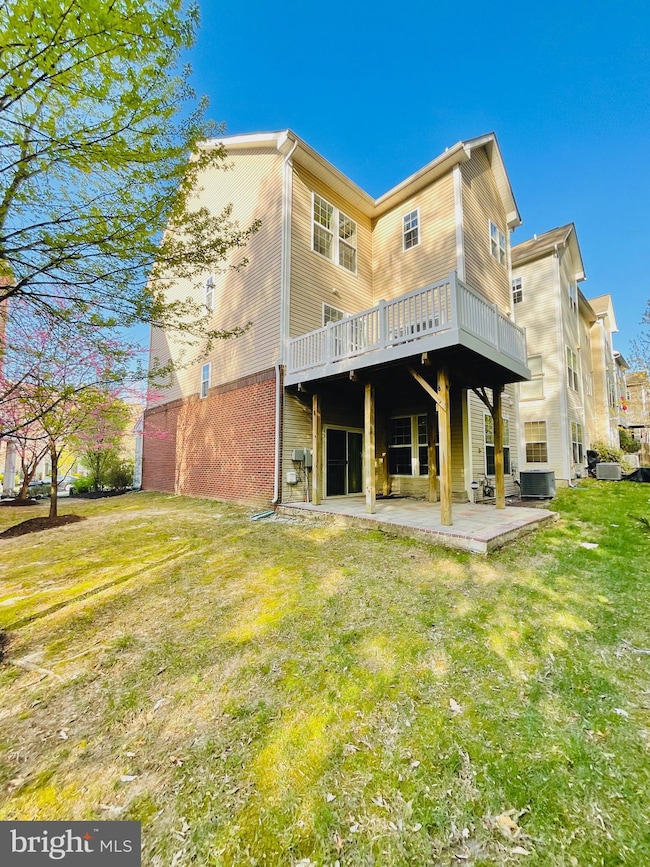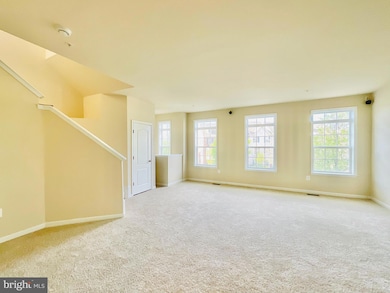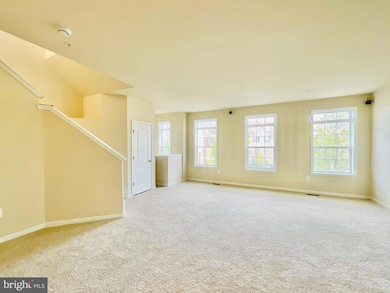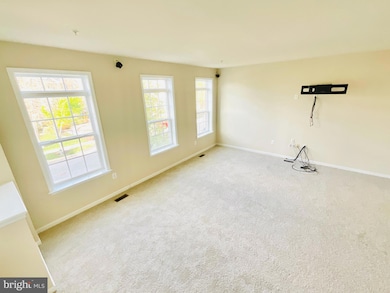
9519 Westerdale Dr Upper Marlboro, MD 20774
Westphalia NeighborhoodEstimated payment $3,598/month
Highlights
- Fitness Center
- A-Frame Home
- Central Heating and Cooling System
- Open Floorplan
- Clubhouse
- Walk-in Shower
About This Home
Conveniently Located right off the Beltway and Close to everything to include Andrews AFB, MGM, 495, Metro, DC, VA, and Baltimore. Your new 3 Level Townhome awaits your quiet enjoyment in this peaceful community with 3 bedrooms upstairs and a 4th bedroom on the lower level. Your kitchen has wood floors, granite countertops and stainless steel appliances. You will love your composite deck overlooking the woods. Your ensuite has a Soaking Tub, Stand alone Shower and a Full Size Walk-in Closet. Your Community Center has a Fitness Center and a Recreation that can be rented for your events and parties. Ask Me about low interest rates and special financing options available for this home. Don't Delay, Visit Your New Home Today!!
Townhouse Details
Home Type
- Townhome
Est. Annual Taxes
- $6,991
Year Built
- Built in 2013
Lot Details
- 3,549 Sq Ft Lot
HOA Fees
- $90 Monthly HOA Fees
Parking
- 2 Car Garage
- Front Facing Garage
Home Design
- A-Frame Home
- Traditional Architecture
- Brick Exterior Construction
- Frame Construction
- Shake Roof
- Shingle Roof
Interior Spaces
- Property has 3 Levels
- Open Floorplan
- Finished Basement
Kitchen
- Gas Oven or Range
- Built-In Microwave
Bedrooms and Bathrooms
- Walk-in Shower
Laundry
- Dryer
- Washer
Schools
- Largo High School
Utilities
- Central Heating and Cooling System
- Electric Water Heater
- Public Septic
Listing and Financial Details
- Tax Lot 105
- Assessor Parcel Number 17155515337
Community Details
Overview
- Association fees include trash, lawn care front, snow removal
- Westphalia HOA
- Westphalia Row Subdivision
Amenities
- Common Area
- Clubhouse
Recreation
- Fitness Center
Map
Home Values in the Area
Average Home Value in this Area
Tax History
| Year | Tax Paid | Tax Assessment Tax Assessment Total Assessment is a certain percentage of the fair market value that is determined by local assessors to be the total taxable value of land and additions on the property. | Land | Improvement |
|---|---|---|---|---|
| 2024 | $6,448 | $470,467 | $0 | $0 |
| 2023 | $6,286 | $459,933 | $0 | $0 |
| 2022 | $6,061 | $449,400 | $100,000 | $349,400 |
| 2021 | $5,813 | $432,533 | $0 | $0 |
| 2020 | $5,698 | $415,667 | $0 | $0 |
| 2019 | $5,551 | $398,800 | $100,000 | $298,800 |
| 2018 | $5,303 | $367,133 | $0 | $0 |
| 2017 | $5,083 | $335,467 | $0 | $0 |
| 2016 | -- | $303,800 | $0 | $0 |
| 2015 | -- | $303,800 | $0 | $0 |
| 2014 | -- | $303,800 | $0 | $0 |
Property History
| Date | Event | Price | Change | Sq Ft Price |
|---|---|---|---|---|
| 04/22/2025 04/22/25 | Pending | -- | -- | -- |
| 04/19/2025 04/19/25 | Price Changed | $525,000 | -2.8% | $262 / Sq Ft |
| 04/15/2025 04/15/25 | For Sale | $540,000 | -- | $269 / Sq Ft |
Deed History
| Date | Type | Sale Price | Title Company |
|---|---|---|---|
| Deed | $339,270 | Keystone Title Settlement Se | |
| Deed | $520,000 | Keystone Title Settlement Se |
Mortgage History
| Date | Status | Loan Amount | Loan Type |
|---|---|---|---|
| Open | $273,368 | New Conventional | |
| Closed | $305,000 | Adjustable Rate Mortgage/ARM | |
| Closed | $305,343 | New Conventional |
About the Listing Agent

Professional - Master Negotiator - Problem Solver
These are just some of the names Ellwood Reid has been called by his clients. His patient style is most rewarding when his clients walk in to a home and see everything they asked for. “Taking care of my client and getting them the home of their dreams excites me. Seeing them happy makes me happy. Their success is my fuel. That’s what keeps me going.”
Since starting as a Real Estate Agent in 2003, Ellwood has had the pleasure of working
Ellwood's Other Listings
Source: Bright MLS
MLS Number: MDPG2148802
APN: 15-5515337
- 9503 Westerdale Dr
- 1628 Fernwood Dr
- 1705 Fernwood Dr
- 1631 Wesbourne Dr
- 9611 Weshire Dr
- 9614 Weshire Dr
- 9626 Weshire Dr
- 2000 Grovewood Dr
- 2005 Elmwood Park Dr
- 9623 Good Faith Way
- 1643 Morning Star Ct
- 1637 Morning Star Ct
- 9629 Good Faith Way
- 9631 Good Faith Way
- 9603 Hope Springs Ln
- 1635 Morning Star Ct
- 9607 Hope Springs Ln
- 9605 Hope Springs Ln
- 9601 Hope Springs Ln
- 9614 Good Faith Way
