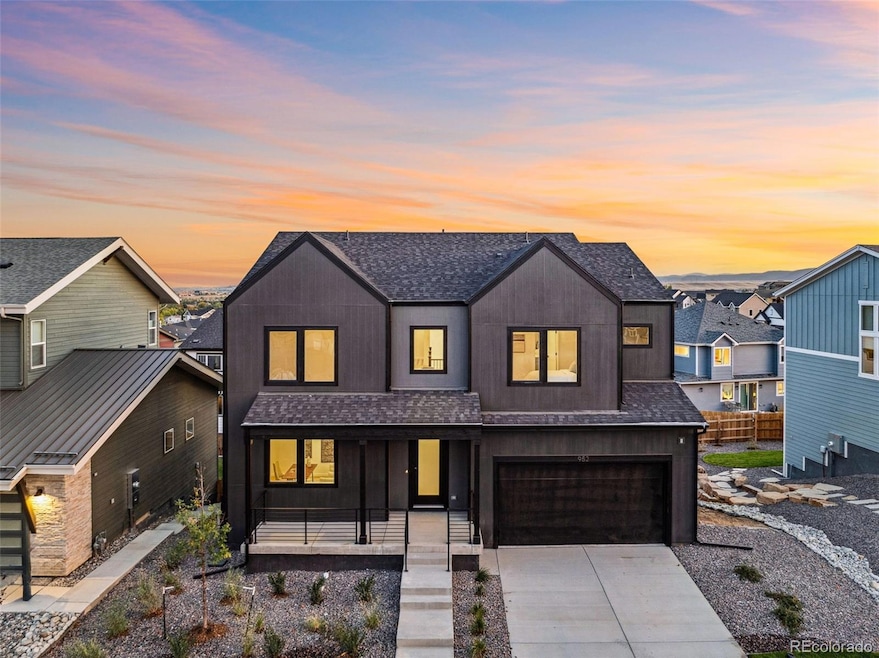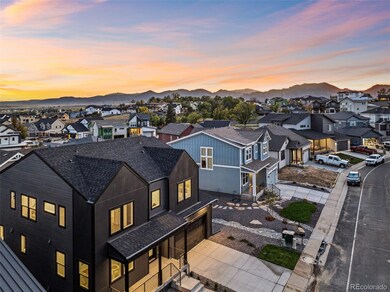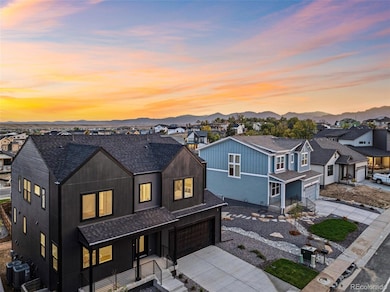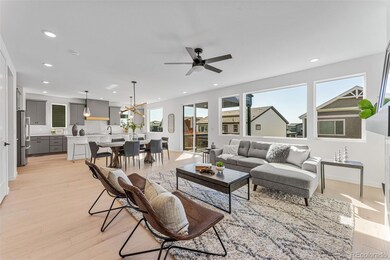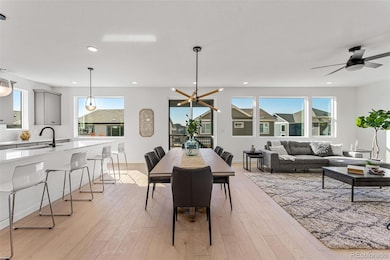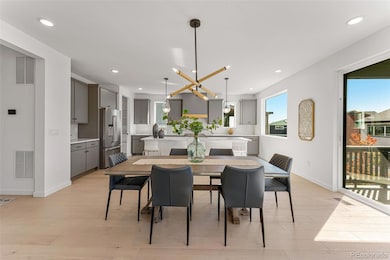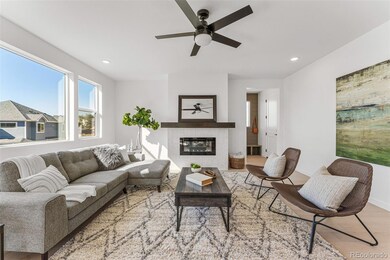
952 Arapahoe Cir Louisville, CO 80027
Highlights
- New Construction
- Primary Bedroom Suite
- Mountain View
- Coal Creek Elementary School Rated A-
- Open Floorplan
- Deck
About This Home
As of December 2024Looking for the perfect dream home in the sought-after Centennial 8 neighborhood? Look no further! This stunning, 3,000+ sq ft home sits high above, providing breathtaking views from both the upper floor and elevated back patio. With 4 spacious bedrooms, 3.5 luxurious baths, and a bright, open-concept design, this home is flooded with natural light from the abundant windows and offers a walkout basement for extra space. Designed by the renowned BSB Design firm in a chic Mountain Contemporary style, this masterpiece features lap siding, sleek stainless steel roofing accents, oversized single-hung windows, and a striking full-glass front door. Built by Homebound, a tech-enabled builder known for exceptional design services, this home is loaded with modern amenities, including a 14-seer HVAC system, solid core doors, quartz countertops, a tankless water heater, smart thermostat, whole-house ventilation, owned solar panels, and an EV charger. Plus, late-stage customizations are available to truly make this home your own! As a bonus, Homebound offers a 1-2-10 Builders Warranty and an exclusive partnership with Yardzen for professional landscaping services. Don’t miss this unique opportunity to own a home that blends style, innovation, and luxury!
Last Agent to Sell the Property
The Agency - Denver Brokerage Email: bryan.szabatura@theagencyre.com,303-960-6546 License #100065179

Home Details
Home Type
- Single Family
Est. Annual Taxes
- $1,711
Year Built
- Built in 2024 | New Construction
Lot Details
- 6,034 Sq Ft Lot
- North Facing Home
- Landscaped
- Secluded Lot
- Level Lot
- Front Yard Sprinklers
- Irrigation
- Private Yard
- Property is zoned Not County Zoned
Parking
- 2 Car Attached Garage
- Electric Vehicle Home Charger
Home Design
- Mountain Contemporary Architecture
- Slab Foundation
- Frame Construction
- Composition Roof
- Vinyl Siding
- Concrete Block And Stucco Construction
- Radon Mitigation System
Interior Spaces
- 2-Story Property
- Open Floorplan
- Wired For Data
- High Ceiling
- Ceiling Fan
- Double Pane Windows
- Mud Room
- Living Room with Fireplace
- Dining Room
- Home Office
- Loft
- Utility Room
- Mountain Views
Kitchen
- Eat-In Kitchen
- Convection Oven
- Cooktop with Range Hood
- Microwave
- Dishwasher
- Smart Appliances
- Kitchen Island
- Quartz Countertops
- Disposal
Flooring
- Wood
- Carpet
Bedrooms and Bathrooms
- 4 Bedrooms
- Primary Bedroom Suite
- Walk-In Closet
Laundry
- Laundry in unit
- Dryer
- Washer
Unfinished Basement
- Walk-Out Basement
- Basement Fills Entire Space Under The House
- Interior and Exterior Basement Entry
- Sump Pump
- Bedroom in Basement
- Stubbed For A Bathroom
- Crawl Space
- Basement Window Egress
Home Security
- Smart Lights or Controls
- Smart Locks
- Smart Thermostat
- Radon Detector
- Carbon Monoxide Detectors
- Fire and Smoke Detector
Eco-Friendly Details
- Energy-Efficient Appliances
- Energy-Efficient Windows
- Energy-Efficient Construction
- Energy-Efficient HVAC
- Energy-Efficient Lighting
- Energy-Efficient Insulation
- Energy-Efficient Thermostat
- Smoke Free Home
- Solar Heating System
Outdoor Features
- Deck
- Covered patio or porch
- Exterior Lighting
- Rain Gutters
Location
- Ground Level
Schools
- Coal Creek Elementary School
- Louisville Middle School
- Monarch High School
Utilities
- Central Air
- Heat Pump System
- 220 Volts
- 220 Volts in Garage
- 110 Volts
- Natural Gas Connected
- Tankless Water Heater
- High Speed Internet
- Phone Available
- Cable TV Available
Community Details
- No Home Owners Association
- Centennial 8 Lo Subdivision, The Logan Floorplan
Listing and Financial Details
- Exclusions: Any/All staging items and/or Builder's property.
- Assessor Parcel Number 157507315024
Map
Home Values in the Area
Average Home Value in this Area
Property History
| Date | Event | Price | Change | Sq Ft Price |
|---|---|---|---|---|
| 12/30/2024 12/30/24 | Sold | $1,465,000 | -2.3% | $483 / Sq Ft |
| 10/06/2024 10/06/24 | For Sale | $1,499,000 | +375.9% | $494 / Sq Ft |
| 07/31/2023 07/31/23 | Sold | $315,000 | -10.0% | $133 / Sq Ft |
| 03/15/2023 03/15/23 | Price Changed | $350,000 | -6.7% | $148 / Sq Ft |
| 06/29/2022 06/29/22 | For Sale | $375,000 | -- | $159 / Sq Ft |
Tax History
| Year | Tax Paid | Tax Assessment Tax Assessment Total Assessment is a certain percentage of the fair market value that is determined by local assessors to be the total taxable value of land and additions on the property. | Land | Improvement |
|---|---|---|---|---|
| 2024 | $1,711 | $19,370 | $19,370 | -- |
| 2023 | $1,711 | $19,370 | $23,055 | -- |
| 2022 | $1,054 | $10,950 | $10,950 | $0 |
| 2021 | $4,141 | $44,716 | $22,530 | $22,186 |
| 2020 | $3,771 | $40,298 | $21,951 | $18,347 |
| 2019 | $3,718 | $40,298 | $21,951 | $18,347 |
| 2018 | $3,284 | $36,763 | $13,752 | $23,011 |
| 2017 | $3,219 | $40,644 | $15,204 | $25,440 |
| 2016 | $3,032 | $34,466 | $17,034 | $17,432 |
| 2015 | $2,874 | $31,434 | $17,273 | $14,161 |
| 2014 | $2,687 | $31,434 | $17,273 | $14,161 |
Mortgage History
| Date | Status | Loan Amount | Loan Type |
|---|---|---|---|
| Open | $500,000 | Credit Line Revolving | |
| Closed | $500,000 | Credit Line Revolving | |
| Previous Owner | $25,000 | Credit Line Revolving | |
| Previous Owner | $237,700 | New Conventional | |
| Previous Owner | $254,000 | New Conventional | |
| Previous Owner | $264,000 | Purchase Money Mortgage | |
| Previous Owner | $170,000 | Credit Line Revolving | |
| Previous Owner | $139,841 | Unknown | |
| Previous Owner | $141,828 | Unknown | |
| Previous Owner | $143,800 | Unknown | |
| Previous Owner | $149,600 | Unknown | |
| Previous Owner | $149,600 | Unknown | |
| Previous Owner | $149,600 | Unknown | |
| Previous Owner | $149,600 | No Value Available |
Deed History
| Date | Type | Sale Price | Title Company |
|---|---|---|---|
| Special Warranty Deed | $1,465,000 | First American Title | |
| Special Warranty Deed | $1,465,000 | First American Title | |
| Warranty Deed | $315,000 | First American Title | |
| Warranty Deed | $330,000 | Fahtco | |
| Warranty Deed | $188,000 | -- | |
| Warranty Deed | $168,000 | -- | |
| Deed | $122,600 | -- | |
| Warranty Deed | $363,000 | -- |
Similar Homes in Louisville, CO
Source: REcolorado®
MLS Number: 8236348
APN: 1575073-15-024
- 972 Arapahoe Cir
- 935 Eldorado Ln Unit A
- 935 Eldorado Ln
- 897 Larkspur Ct
- 924 Sunflower St
- 958 Eldorado Ln
- 1039 Willow Place
- 904 Eldorado Ln
- 915 Sunflower St
- 959 Eldorado Ln
- 909 Sunflower St
- 964 Eldorado Ln
- 1136 Hillside Ln
- 1136 W Enclave Cir
- 1126 W Enclave Cir
- 814 Trail Ridge Dr
- 812 W Mulberry St
- 1057 W Century Dr Unit 112
- 1053 W Century Dr Unit 110
- 1053 W Century Dr Unit 102
