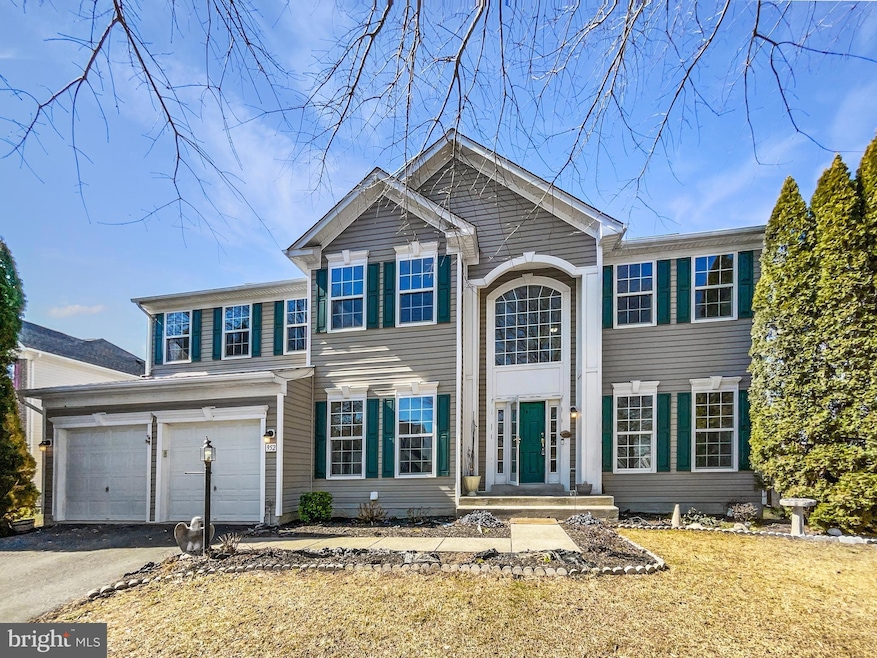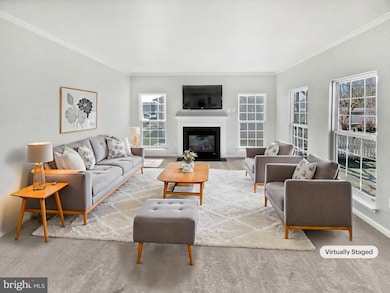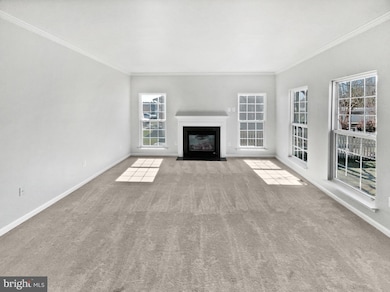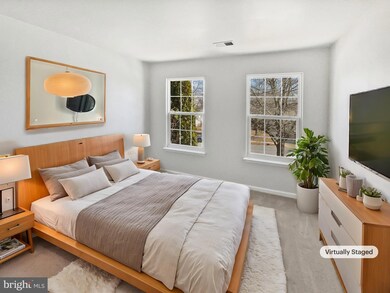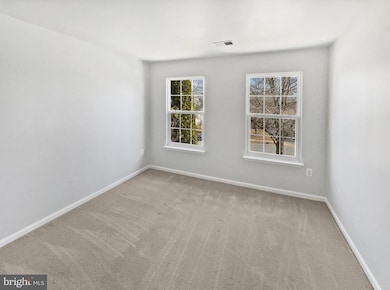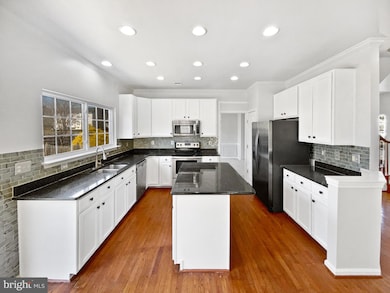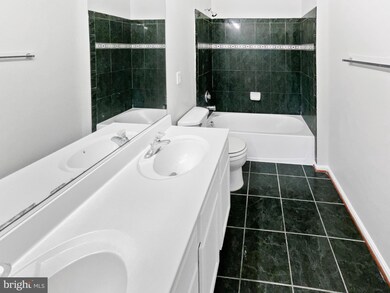
952 Devonshire Cir Purcellville, VA 20132
Estimated payment $5,610/month
Highlights
- Colonial Architecture
- 1 Fireplace
- Central Heating and Cooling System
- Emerick Elementary School Rated A
- 2 Car Detached Garage
About This Home
Seller may consider buyer concessions if made in an offer. Welcome home to this beautiful property! Cozy up by the fireplace in the spacious living room with a natural color palette throughout. The kitchen features a center island, nice backsplash, and plenty of storage. Retreat to the primary bedroom with a walk-in closet and relax in the primary bathroom with a separate tub and shower, double sinks, and good under sink storage. Step outside to the fenced backyard with a covered sitting area, perfect for enjoying the outdoors. Fresh interior paint completes this stunning home. Don't miss out on this gem!
Home Details
Home Type
- Single Family
Est. Annual Taxes
- $8,078
Year Built
- Built in 2004
Lot Details
- 10,454 Sq Ft Lot
- Property is zoned PV:R2
HOA Fees
- $40 Monthly HOA Fees
Parking
- 2 Car Detached Garage
Home Design
- Colonial Architecture
- Block Foundation
- Vinyl Siding
Interior Spaces
- Property has 2 Levels
- 1 Fireplace
- Finished Basement
Bedrooms and Bathrooms
- 4 Bedrooms
Schools
- Blue Ridge Middle School
- Loudoun Valley High School
Utilities
- Central Heating and Cooling System
Community Details
- Hirst Farm Subdivision
Listing and Financial Details
- Tax Lot 109
- Assessor Parcel Number 489162180000
Map
Home Values in the Area
Average Home Value in this Area
Tax History
| Year | Tax Paid | Tax Assessment Tax Assessment Total Assessment is a certain percentage of the fair market value that is determined by local assessors to be the total taxable value of land and additions on the property. | Land | Improvement |
|---|---|---|---|---|
| 2024 | $6,574 | $734,490 | $212,300 | $522,190 |
| 2023 | $6,207 | $685,890 | $212,300 | $473,590 |
| 2022 | $5,664 | $636,450 | $184,900 | $451,550 |
| 2021 | $5,514 | $562,630 | $164,900 | $397,730 |
| 2020 | $5,418 | $523,460 | $144,900 | $378,560 |
| 2019 | $5,285 | $505,760 | $134,900 | $370,860 |
| 2018 | $5,255 | $484,350 | $134,900 | $349,450 |
| 2017 | $5,508 | $489,610 | $134,900 | $354,710 |
| 2016 | $5,362 | $468,320 | $0 | $0 |
| 2015 | $5,265 | $328,960 | $0 | $328,960 |
| 2014 | $5,163 | $322,140 | $0 | $322,140 |
Property History
| Date | Event | Price | Change | Sq Ft Price |
|---|---|---|---|---|
| 04/02/2025 04/02/25 | Price Changed | $879,000 | -0.6% | $186 / Sq Ft |
| 03/19/2025 03/19/25 | Price Changed | $884,000 | -1.3% | $187 / Sq Ft |
| 02/28/2025 02/28/25 | For Sale | $896,000 | +43.2% | $190 / Sq Ft |
| 12/01/2020 12/01/20 | Sold | $625,500 | +4.3% | $167 / Sq Ft |
| 11/04/2020 11/04/20 | Pending | -- | -- | -- |
| 10/30/2020 10/30/20 | For Sale | $599,999 | 0.0% | $160 / Sq Ft |
| 05/21/2012 05/21/12 | Rented | $2,500 | 0.0% | -- |
| 05/21/2012 05/21/12 | Under Contract | -- | -- | -- |
| 04/09/2012 04/09/12 | For Rent | $2,500 | -- | -- |
Deed History
| Date | Type | Sale Price | Title Company |
|---|---|---|---|
| Gift Deed | -- | None Listed On Document | |
| Interfamily Deed Transfer | -- | None Available | |
| Warranty Deed | $625,500 | Mid Atlantic Settlement Svcs | |
| Special Warranty Deed | $410,000 | -- | |
| Trustee Deed | $536,325 | -- | |
| Deed | $457,521 | -- |
Mortgage History
| Date | Status | Loan Amount | Loan Type |
|---|---|---|---|
| Previous Owner | $503,000 | New Conventional | |
| Previous Owner | $500,000 | Balloon | |
| Previous Owner | $500,000 | New Conventional | |
| Previous Owner | $418,815 | VA | |
| Previous Owner | $333,700 | New Conventional |
Similar Homes in Purcellville, VA
Source: Bright MLS
MLS Number: VALO2089974
APN: 489-16-2180
- 932 Devonshire Cir
- 301 Swan Point Ct
- 17727 Silcott Springs Rd
- 430 S 32nd St
- 37220 Spruce Knoll Ct
- 17826 Springbury Dr
- 36685 Whispering Oaks Ct
- 18211 Barrow Knoll Ln
- 126 S 29th St
- 140 S 20th St
- 17001 Lakewood Ct
- 116 Desales Dr
- 625 E G St
- 36494 Winding Oak Place
- 36547 Innisbrook Cir
- 37400 Whitacre Ln
- 37677 Cooksville Rd
- 141 N Hatcher Ave
- 460 S Maple Ave
- 151 N Hatcher Ave
