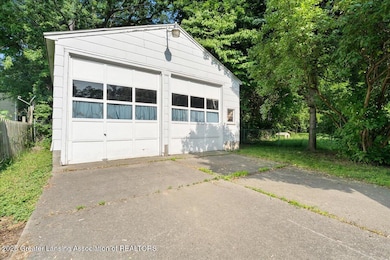
952 Leslie St Lansing, MI 48912
Potter Walsh NeighborhoodHighlights
- 24-Hour Security
- No HOA
- 2 Car Detached Garage
- Ranch Style House
- Neighborhood Views
- 5-minute walk to Walsh Park
About This Home
As of July 2025Great investment opportunity with tons of space and potential. This home has been in the same family for decades and many memories have been made here. With a little TLC, you will polish this gem back to life and it will shine in no time! The current layout includes 2 bedrooms, 1 full bath, a very large kitchen, living room, family room and main floor laundry. The unfinished attic space is accessible through the laundry room. The basement is an added bonus to use for storage. This location is convenient to Lansing, East. Lansing, MSU and a quick drive to the highway. This home is being sold as is.
Last Agent to Sell the Property
RE/MAX Real Estate Professionals Dewitt Brokerage Phone: 517-669-8118 License #6501423632 Listed on: 06/20/2025

Home Details
Home Type
- Single Family
Year Built
- Built in 1926
Lot Details
- 4,835 Sq Ft Lot
- Lot Dimensions are 38x127.5
- East Facing Home
- Few Trees
- Back and Front Yard
Parking
- 2 Car Detached Garage
- Oversized Parking
- Driveway
Home Design
- Ranch Style House
- Block Foundation
- Shingle Roof
- Aluminum Siding
Interior Spaces
- 1,150 Sq Ft Home
- Family Room
- Living Room
- Dining Room
- Neighborhood Views
- Home Security System
Kitchen
- <<OvenToken>>
- Range<<rangeHoodToken>>
Flooring
- Carpet
- Linoleum
Bedrooms and Bathrooms
- 2 Bedrooms
- 1 Full Bathroom
Laundry
- Laundry Room
- Laundry on main level
- Dryer
- Washer
Basement
- Partial Basement
- Block Basement Construction
- Crawl Space
Utilities
- Window Unit Cooling System
- Forced Air Heating System
- Heating System Uses Natural Gas
- 100 Amp Service
- Natural Gas Connected
- Water Heater
Additional Features
- Porch
- City Lot
Community Details
- No Home Owners Association
- 24-Hour Security
Ownership History
Purchase Details
Purchase Details
Purchase Details
Similar Homes in Lansing, MI
Home Values in the Area
Average Home Value in this Area
Purchase History
| Date | Type | Sale Price | Title Company |
|---|---|---|---|
| Interfamily Deed Transfer | -- | None Available | |
| Quit Claim Deed | -- | None Available | |
| Quit Claim Deed | -- | None Available |
Property History
| Date | Event | Price | Change | Sq Ft Price |
|---|---|---|---|---|
| 07/10/2025 07/10/25 | Sold | $68,000 | -1.4% | $59 / Sq Ft |
| 06/26/2025 06/26/25 | Pending | -- | -- | -- |
| 06/20/2025 06/20/25 | For Sale | $69,000 | -- | $60 / Sq Ft |
Tax History Compared to Growth
Tax History
| Year | Tax Paid | Tax Assessment Tax Assessment Total Assessment is a certain percentage of the fair market value that is determined by local assessors to be the total taxable value of land and additions on the property. | Land | Improvement |
|---|---|---|---|---|
| 2024 | $20 | $41,400 | $2,400 | $39,000 |
| 2023 | $2,297 | $35,500 | $2,400 | $33,100 |
| 2022 | $2,099 | $31,400 | $2,200 | $29,200 |
| 2021 | $2,050 | $27,900 | $2,300 | $25,600 |
| 2020 | $2,036 | $27,000 | $2,300 | $24,700 |
| 2019 | $1,966 | $26,300 | $2,300 | $24,000 |
| 2018 | $1,865 | $23,900 | $2,300 | $21,600 |
| 2017 | $1,794 | $23,900 | $2,300 | $21,600 |
| 2016 | $1,792 | $23,400 | $2,300 | $21,100 |
| 2015 | $1,792 | $23,000 | $4,605 | $18,395 |
| 2014 | $1,792 | $23,600 | $3,454 | $20,146 |
Agents Affiliated with this Home
-
Daniel Riedel

Seller's Agent in 2025
Daniel Riedel
RE/MAX Michigan
(517) 624-2738
1 in this area
116 Total Sales
-
Jonathan Lum

Buyer's Agent in 2025
Jonathan Lum
EXIT Realty Home Partners
(517) 798-6264
1 in this area
241 Total Sales
Map
Source: Greater Lansing Association of Realtors®
MLS Number: 289122
APN: 01-01-22-230-261
- 607 Shepard St Unit 2
- 1004 Mccullough St
- 1143 Lathrop St
- 710 S Magnolia Ave
- 922 Dakin St
- 534 S Fairview Ave
- 528 S Fairview Ave
- 937 S Holmes St
- 426 S Fairview Ave
- 1008 S Holmes St
- 629 S Foster Ave
- 513 S Hayford Ave
- 1212 Climax St
- V/L E Kalamazoo St
- 412 S Hayford Ave
- 1041 Parker St
- 1216 Parkview St
- 425 S Holmes St
- 1515 Prospect St
- 329 S Hayford Ave






