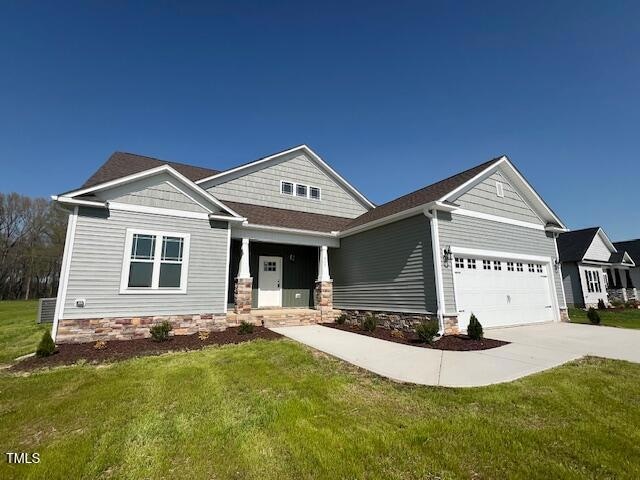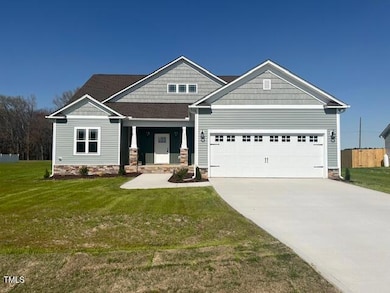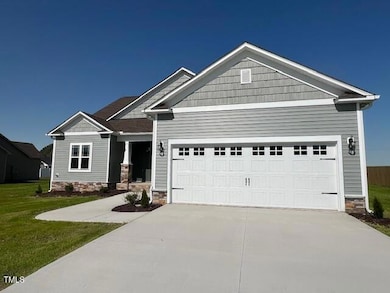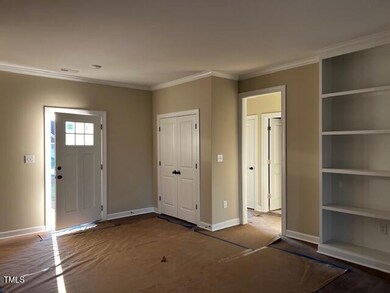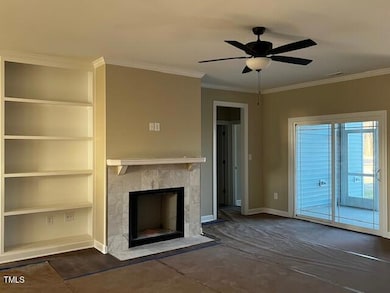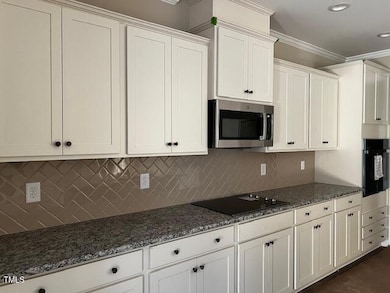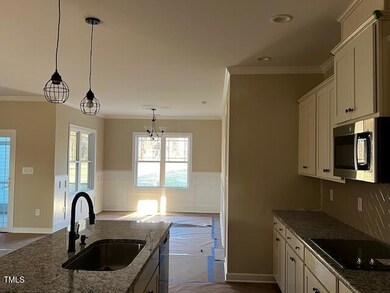
952 Olive Branch Dr Smithfield, NC 27577
Estimated payment $2,680/month
Highlights
- Under Construction
- High Ceiling
- Screened Porch
- Craftsman Architecture
- Granite Countertops
- Breakfast Room
About This Home
Peace & tranquility await you. This craftsman-style, energy-efficient plan offers open-concept living with plenty of room for privacy. All one-level living. Gorgeous GOURMET kitchen features stainless steel appliances with smart, built-in wall oven, cooktop, soft-close shaker cabinets, granite countertops, tile backsplash, recessed & pendant lights & walk-in pantry. Gather with friends & family around the island and spacious living room & dining area. Retreat to the Primary Suite, separate & tucked away, that showcases a dramatic, double-tray ceiling, large walk-in closet with custom-built wood shelves & bath with separate vanities & walk-in shower with a beautiful, custom clear-glass door. Natural light pours in and detailed trim adorns select rooms. Play basketball in the drive and take in the gentle breeze on the rocking chair front porch and screened-in back porch overlooking the flat backyard ideal for entertaining. Small, local builder. Feel the difference.
Home Details
Home Type
- Single Family
Year Built
- Built in 2024 | Under Construction
Lot Details
- 0.56 Acre Lot
- Landscaped
HOA Fees
- $15 Monthly HOA Fees
Parking
- 2 Car Attached Garage
- Front Facing Garage
- Garage Door Opener
- Private Driveway
Home Design
- Craftsman Architecture
- Traditional Architecture
- Slab Foundation
- Stem Wall Foundation
- Frame Construction
- Shingle Roof
- Architectural Shingle Roof
- Board and Batten Siding
- Shake Siding
- Vinyl Siding
Interior Spaces
- 2,104 Sq Ft Home
- 1-Story Property
- Built-In Features
- Bookcases
- Crown Molding
- Tray Ceiling
- Smooth Ceilings
- High Ceiling
- Ceiling Fan
- Recessed Lighting
- Chandelier
- Ventless Fireplace
- Gas Log Fireplace
- Propane Fireplace
- Window Screens
- Living Room with Fireplace
- Breakfast Room
- Screened Porch
- Scuttle Attic Hole
Kitchen
- Built-In Oven
- Electric Cooktop
- Microwave
- Dishwasher
- Stainless Steel Appliances
- Smart Appliances
- Kitchen Island
- Granite Countertops
Flooring
- Carpet
- Laminate
- Tile
Bedrooms and Bathrooms
- 4 Bedrooms
- Walk-In Closet
- 3 Full Bathrooms
- Double Vanity
- Private Water Closet
- Bathtub with Shower
- Walk-in Shower
Laundry
- Laundry Room
- Laundry on main level
Outdoor Features
- Patio
Schools
- W Smithfield Elementary School
- Smithfield Middle School
- Cleveland High School
Utilities
- Central Air
- Heat Pump System
- Electric Water Heater
- Septic Tank
Community Details
- Association fees include unknown
- Signature Management Association, Phone Number (919) 333-3567
- Built by Scott Lee Homes, Inc
- Kamdon Ranch Subdivision, Duke Floorplan
Listing and Financial Details
- Home warranty included in the sale of the property
- Assessor Parcel Number 167400-66-5088
Map
Home Values in the Area
Average Home Value in this Area
Property History
| Date | Event | Price | Change | Sq Ft Price |
|---|---|---|---|---|
| 04/03/2025 04/03/25 | Pending | -- | -- | -- |
| 08/16/2024 08/16/24 | For Sale | $404,900 | -- | $192 / Sq Ft |
Similar Homes in Smithfield, NC
Source: Doorify MLS
MLS Number: 10047337
- 952 Olive Branch Dr
- 941 Olive Branch Dr
- 981 Olive Branch Dr
- 896 Olive Branch Dr
- 899 Olive Branch Dr
- 880 Olive Branch Dr
- 871 Olive Branch Dr
- 835 Olive Branch Dr
- 109 Mccoy Dr
- 0 Ogburn Rd Unit 10090712
- 42 Voyage Cir
- 66 Voyage Cir
- 121 Viajar Way
- 233 Berg St
- 0000 Short Journey Rd
- 2867, 2851 Nc-210 & Galilee Hwy
- 3027 N Carolina 210
- 3395 N Carolina 210
- 4701 N Carolina 210
- 124 N Finley Landing Pkwy Unit 4
