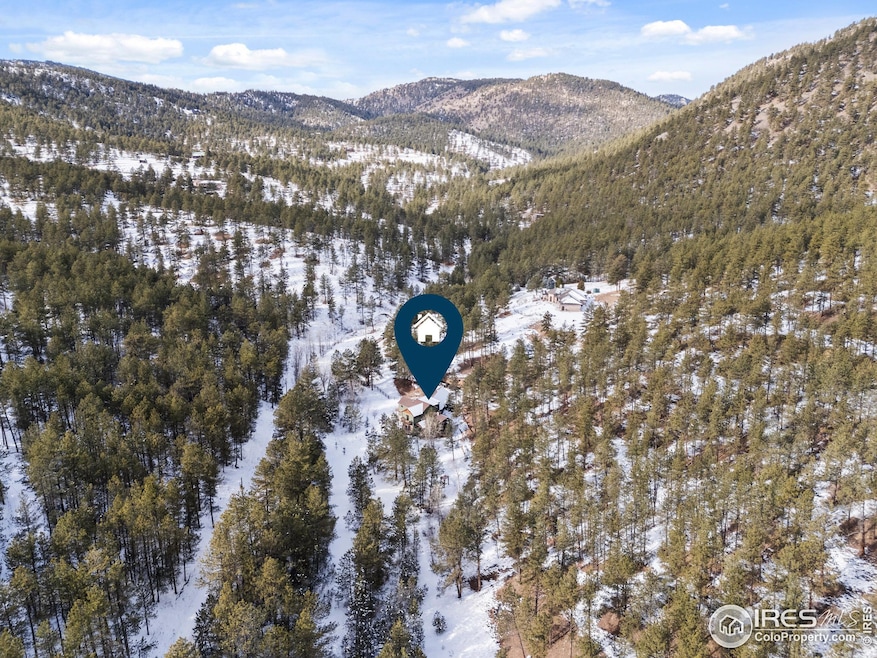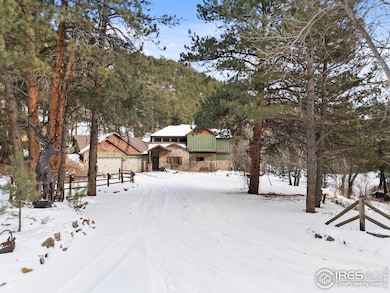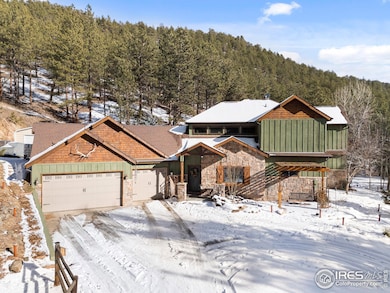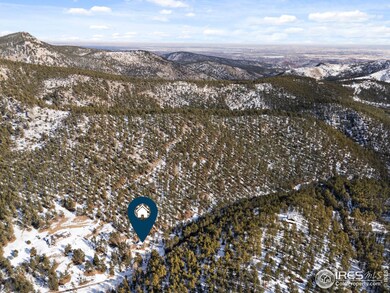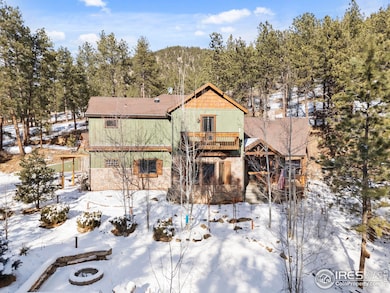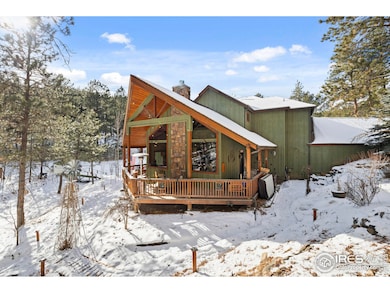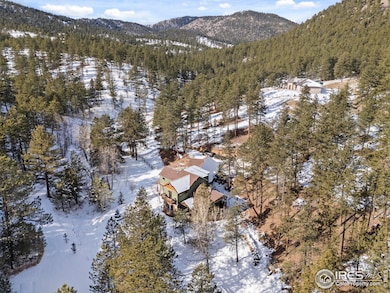Discover a remarkable custom-built residence nestled on almost 38 acres and within a 450-acre private wildlife conservation easement, offering an extraordinary blend of luxury and natural beauty. The heart of this home features a stunning two-story great room with a wood stove, adorned with tongue and groove ceiling, creating an impressive architectural statement. The gourmet kitchen showcases high-end appliances and opens to the great room filled with abundant natural light streaming through large windows bringing the forest right into the living room. The spacious primary bedroom suite provides a private balcony retreat, complemented by a luxurious bathroom featuring a walk-in shower, 6-foot soaking tub and water feature. A versatile loft space off the primary bathroom serves perfectly as an office or additional living area. Outdoor living reaches new heights with a wraparound deck, complete with a step-in hot tub surrounded by a serene waterfall and koi pond. There is lovely outdoor space with a separate driveway that can easily accommodate a horse barn, while a charming bridge crosses a seasonal stream, adding to the property's enchanting atmosphere. Additional amenities and upgrades include: brand new carpet, some new interior paint, a 12 x 16 shed, custom closets, in-floor radiant heat, convenient RV dump station, storage above the garage attic, and oversized almost 1200square foot garage which could fit up to 4 vehicles and all your toys. The home's thoughtful design includes three bedrooms and three bathrooms, with the option to create a fourth bedroom in the upper floor loft/exercise room. Located near Ramsay-Shockey Open Space and just 20 minutes to the city of Loveland, this property presents possibilities for hosting weddings and events. With only a road association HOA, this sanctuary combines privacy with accessibility, offering a truly distinctive Colorado living experience. Property has been pre-inspected and is in top-notch shape!

