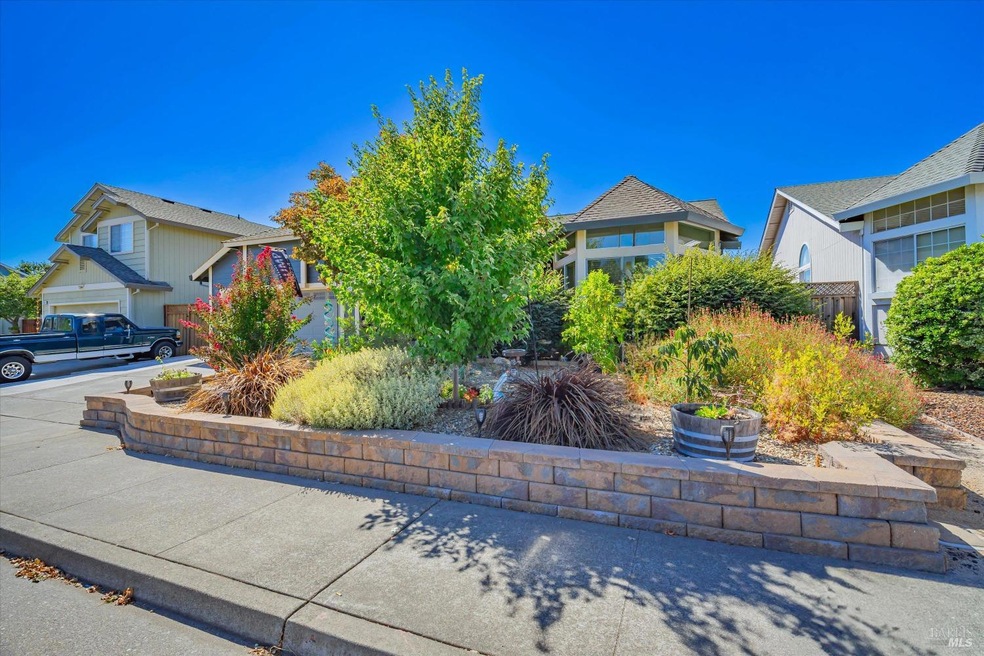
9520 Biggs Way Windsor, CA 95492
Highlights
- Spa
- Solar Power System
- 1 Fireplace
- Windsor High School Rated A-
- Cathedral Ceiling
- Great Room
About This Home
As of October 2024Welcome to your slice of paradise in this charming Eastside neighborhood! This darling 3-bedroom, 2-bath single-story home has undergone a fabulous remodel. With a flowing floor plan that invites you to explore every corner, this home is not just a place to live; it's a lifestyle upgrade. Step into the contemporary kitchen, where quartz counters meet newer appliances, making culinary adventures a delight. Whether you're whipping up a feast or enjoying a quiet breakfast, this space is sure to inspire your inner chef! The primary bathroom remodel is a spa-like retreat, designed to help you wash away the day's stresses. You'll love the seamless blend of laminate flooring and carpet throughout, complemented by newer paint and recessed lighting that brightens every room. With newer windows and an on-demand water heater, modern convenience is at your fingertips. And let's not forget the cherry on top, owned solar panels that will keep your energy bills as refreshing as the beverage you'll sip in your backyard! Speaking of the backyard, it's a true entertainer's dream! Picture yourself soaking in the hot tub while surrounded by a variety of fruit trees, colorful plants and lush artificial grass, no more mowing, just pure relaxation! Turn this house into your forever home!
Home Details
Home Type
- Single Family
Est. Annual Taxes
- $8,396
Year Built
- Built in 1991 | Remodeled
Lot Details
- 5,998 Sq Ft Lot
- Wood Fence
- Landscaped
- Artificial Turf
- Front Yard Sprinklers
Parking
- 2 Car Direct Access Garage
- 2 Open Parking Spaces
- Front Facing Garage
- Garage Door Opener
Home Design
- Side-by-Side
- Concrete Foundation
- Composition Roof
- Wood Siding
Interior Spaces
- 1,896 Sq Ft Home
- 1-Story Property
- Cathedral Ceiling
- 1 Fireplace
- Great Room
- Family Room
- Combination Dining and Living Room
Kitchen
- Breakfast Area or Nook
- Free-Standing Gas Range
- Range Hood
- Dishwasher
- Quartz Countertops
- Disposal
Flooring
- Carpet
- Laminate
- Tile
Bedrooms and Bathrooms
- 3 Bedrooms
- Walk-In Closet
- Bathroom on Main Level
- 2 Full Bathrooms
- Dual Sinks
- Bathtub with Shower
Laundry
- Laundry Room
- Washer and Dryer Hookup
Home Security
- Carbon Monoxide Detectors
- Fire and Smoke Detector
Eco-Friendly Details
- Solar Power System
- Solar owned by seller
Outdoor Features
- Spa
- Shed
- Front Porch
Utilities
- Central Heating and Cooling System
- Natural Gas Connected
- Tankless Water Heater
- Internet Available
- Cable TV Available
Community Details
- Lakewood Meadows Subdivision
Listing and Financial Details
- Assessor Parcel Number 161-360-052-000
Map
Home Values in the Area
Average Home Value in this Area
Property History
| Date | Event | Price | Change | Sq Ft Price |
|---|---|---|---|---|
| 10/16/2024 10/16/24 | Sold | $838,000 | -0.1% | $442 / Sq Ft |
| 10/11/2024 10/11/24 | Pending | -- | -- | -- |
| 09/16/2024 09/16/24 | For Sale | $839,000 | +31.5% | $443 / Sq Ft |
| 08/30/2018 08/30/18 | Sold | $638,000 | 0.0% | $336 / Sq Ft |
| 08/27/2018 08/27/18 | Pending | -- | -- | -- |
| 07/23/2018 07/23/18 | For Sale | $638,000 | -- | $336 / Sq Ft |
Tax History
| Year | Tax Paid | Tax Assessment Tax Assessment Total Assessment is a certain percentage of the fair market value that is determined by local assessors to be the total taxable value of land and additions on the property. | Land | Improvement |
|---|---|---|---|---|
| 2023 | $8,396 | $684,062 | $273,409 | $410,653 |
| 2022 | $8,093 | $670,650 | $268,049 | $402,601 |
| 2021 | $7,965 | $657,501 | $262,794 | $394,707 |
| 2020 | $8,144 | $650,760 | $260,100 | $390,660 |
| 2019 | $8,111 | $638,000 | $255,000 | $383,000 |
| 2018 | $4,094 | $308,722 | $105,243 | $203,479 |
| 2017 | $4,056 | $302,670 | $103,180 | $199,490 |
| 2016 | $3,806 | $296,736 | $101,157 | $195,579 |
| 2015 | $3,704 | $292,280 | $99,638 | $192,642 |
| 2014 | $3,649 | $286,556 | $97,687 | $188,869 |
Mortgage History
| Date | Status | Loan Amount | Loan Type |
|---|---|---|---|
| Open | $23,562 | New Conventional | |
| Previous Owner | $650,144 | VA | |
| Previous Owner | $642,287 | VA | |
| Previous Owner | $631,999 | VA | |
| Previous Owner | $124,000 | Unknown | |
| Previous Owner | $126,000 | Unknown | |
| Previous Owner | $155,000 | No Value Available |
Deed History
| Date | Type | Sale Price | Title Company |
|---|---|---|---|
| Grant Deed | $838,000 | Fidelity National Title | |
| Grant Deed | $638,000 | Fidelity National Title | |
| Interfamily Deed Transfer | -- | -- | |
| Interfamily Deed Transfer | -- | -- | |
| Grant Deed | $220,000 | Chicago Title Co |
Similar Homes in Windsor, CA
Source: Bay Area Real Estate Information Services (BAREIS)
MLS Number: 324073994
APN: 161-360-052
- 9568 Kristine Way
- 116 Cricket Ct
- 9950 Troon Ct
- 720 Glen Miller Dr
- 912 Pulteney Place
- 1054 Esparto Ct
- 501 Miller Ln
- 1603 Balverne Ln
- 1125 El Macero Way
- 834 Glen Miller Dr
- 436 Godfrey Dr
- 703 Harry James Ct
- 10936 Rio Ruso Dr
- 9201 Lakewood Dr
- 305 Windflower Ct
- 510 Emily Rose Cir
- 476 Emily Rose Cir
- 672 Mcclelland Dr
- 9147 Piccadilly Cir
- 850 Mcclelland Dr
