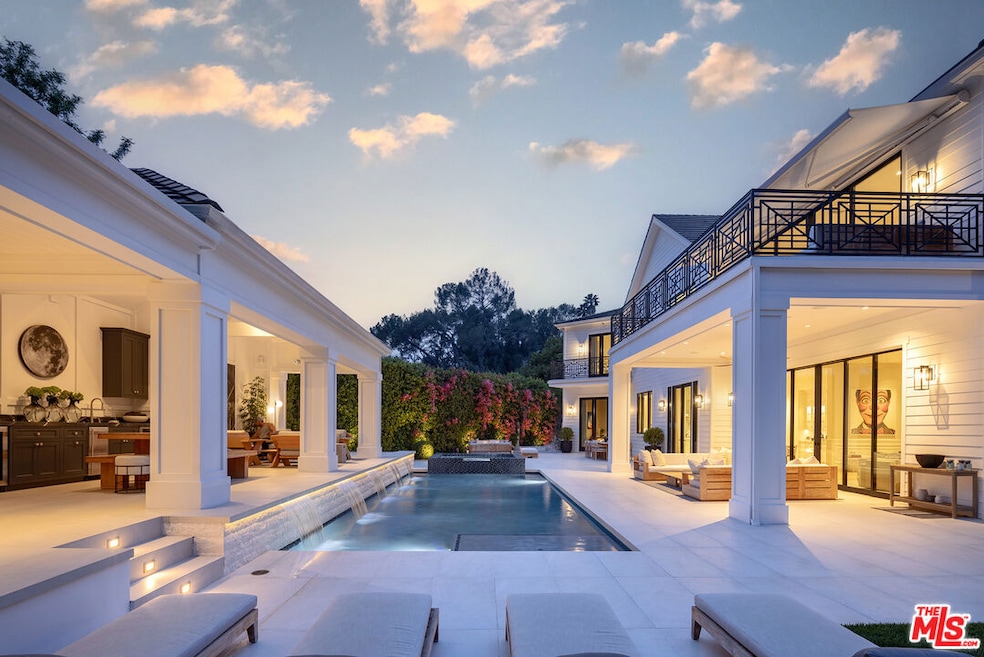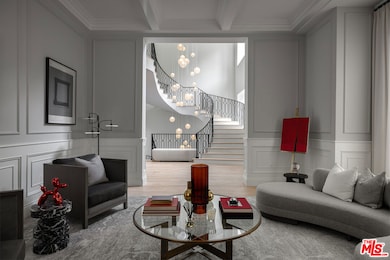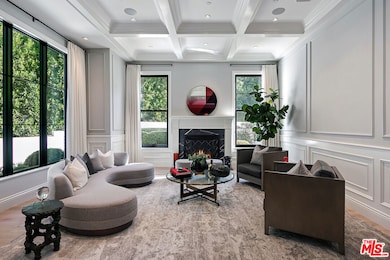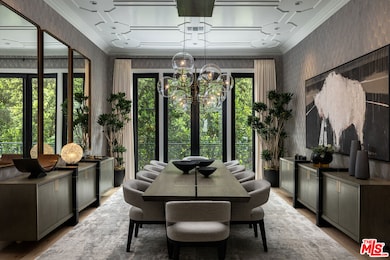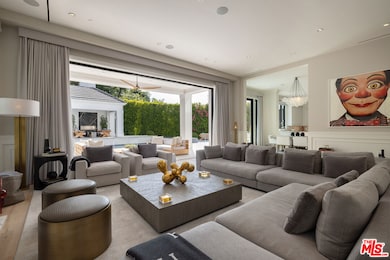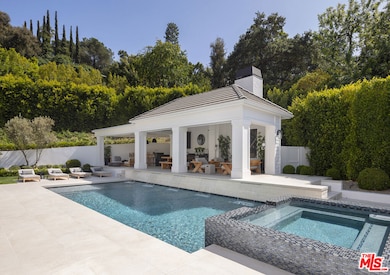
9520 Hidden Valley Rd Beverly Hills, CA 90210
Beverly Crest NeighborhoodEstimated payment $129,767/month
Highlights
- Wine Cellar
- Home Theater
- 0.71 Acre Lot
- West Hollywood Elementary School Rated A-
- In Ground Pool
- Canyon View
About This Home
Positioned within the coveted Hidden Valley enclave of Beverly Hills, this impeccable estate offers privacy and tranquility behind secure gates, with 24/7 guard protection and lush, mature landscaping. Situated in one of the area's most prestigious guard-gated communities, this residence showcases timeless design, grand proportions, and a thoughtfully updated aesthetic that harmonizes with its natural surroundings. Every element of this home has been masterfully conceived to deliver an unparalleled living experience. A dramatic 24-foot ceiling in the entry foyer sets the tone, featuring custom-crafted millwork and elegant wrought-iron accents that echo throughout the interiors. Spanning approximately 12,000 square feet, the residence is graced with wide-plank white oak floors, 12-foot-high ceilings, and expansive windows that frame serene canyon vistas. The main level unfolds with a series of distinguished spaces, including a formal living room, office, formal dining room, and multiple powder rooms. A spacious family room seamlessly connects to the outdoor entertaining areas, where a sprawling backyard oasis includes a pool, spa, outdoor kitchen, bar, dining pavilion, and fire pit lounge. The chef's kitchen is a masterpiece of both design and functionality, outfitted with honed Calacatta marble countertops, a La Cornue 1908 range and oven, Wolf microwave, Sub-Zero refrigerator and freezer, dual Miele dishwashers, a wine fridge, and an oversized eat-in island, all framed by crisp white cabinetry. Two ensuite bedrooms and a two-car garage complete the main floor. Effortless access to the estate's three levels is provided by a private elevator. Upstairs, the opulent primary suite offers a serene retreat with a fireplace, a balcony with picturesque views, dual marble bathrooms featuring soaking tubs, and a pair of custom dressing rooms with abundant built-in storage. Four additional ensuite bedrooms, each with spacious dressing closets, complete this floor. The lower level features a host of amenities for relaxation and entertainment. With 11-foot ceilings, this space includes a cozy home theater, a wet bar, lounge, gaming area, temperature-controlled wine room, fully equipped fitness studio, and laundry facilities. Additionally, the subterranean auto gallery spanning approximately 2,000 square feet boasts a revolving car turntable and accommodates up to six vehicles, offering limitless opportunities for customization. Fully automated through Savant and Lutron systems, the home's technology provides seamless control over lighting, drapery, audio, televisions, fireplaces, and entry systems, ensuring modern convenience at every turn. Perfectly positioned within top-tier school districts and offering convenient access to Beverly Hills, the Westside, and the Valley's finest shopping, dining, and nightlife, this estate is a rare offering that combines sophistication, comfort, and cutting-edge amenities.
Home Details
Home Type
- Single Family
Est. Annual Taxes
- $218,005
Year Built
- Built in 2019
Lot Details
- 0.71 Acre Lot
- Lot Dimensions are 125x160
- Property is zoned LARE20
Parking
- 2 Car Attached Garage
Home Design
- Traditional Architecture
Interior Spaces
- 12,000 Sq Ft Home
- 1-Story Property
- Elevator
- Built-In Features
- Bar
- Gas Fireplace
- Entryway
- Wine Cellar
- Family Room with Fireplace
- Living Room with Fireplace
- Dining Room
- Home Theater
- Home Gym
- Canyon Views
- Alarm System
- Basement
Kitchen
- Oven or Range
- Microwave
- Ice Maker
- Dishwasher
Flooring
- Wood
- Stone
- Tile
Bedrooms and Bathrooms
- 7 Bedrooms
- Walk-In Closet
- Powder Room
- 12 Full Bathrooms
Laundry
- Laundry Room
- Dryer
Pool
- In Ground Pool
- In Ground Spa
Outdoor Features
- Covered patio or porch
- Outdoor Fireplace
- Fire Pit
- Gazebo
Utilities
- Zoned Heating and Cooling
Community Details
- No Home Owners Association
Listing and Financial Details
- Assessor Parcel Number 4387-006-017
Map
Home Values in the Area
Average Home Value in this Area
Tax History
| Year | Tax Paid | Tax Assessment Tax Assessment Total Assessment is a certain percentage of the fair market value that is determined by local assessors to be the total taxable value of land and additions on the property. | Land | Improvement |
|---|---|---|---|---|
| 2024 | $218,005 | $18,040,536 | $15,918,120 | $2,122,416 |
| 2023 | $213,714 | $17,686,800 | $15,606,000 | $2,080,800 |
| 2022 | $203,690 | $17,340,000 | $15,300,000 | $2,040,000 |
| 2021 | $201,272 | $17,000,000 | $15,000,000 | $2,000,000 |
| 2020 | $136,025 | $11,217,194 | $3,535,834 | $7,681,360 |
| 2019 | $128,784 | $10,913,524 | $3,466,504 | $7,447,020 |
| 2018 | $40,895 | $3,398,534 | $3,398,534 | $0 |
| 2016 | $39,257 | $3,266,566 | $2,508,276 | $758,290 |
| 2015 | $11,197 | $912,170 | $729,742 | $182,428 |
| 2014 | -- | $894,303 | $715,448 | $178,855 |
Property History
| Date | Event | Price | Change | Sq Ft Price |
|---|---|---|---|---|
| 01/07/2025 01/07/25 | For Sale | $19,995,000 | +17.6% | $1,666 / Sq Ft |
| 07/31/2020 07/31/20 | Sold | $17,000,000 | -8.1% | $1,417 / Sq Ft |
| 07/01/2020 07/01/20 | Pending | -- | -- | -- |
| 05/12/2020 05/12/20 | Price Changed | $18,495,000 | -7.3% | $1,541 / Sq Ft |
| 04/17/2020 04/17/20 | For Sale | $19,950,000 | 0.0% | $1,663 / Sq Ft |
| 03/12/2015 03/12/15 | Rented | $8,875 | -9.4% | -- |
| 03/12/2015 03/12/15 | Under Contract | -- | -- | -- |
| 02/26/2015 02/26/15 | For Rent | $9,800 | 0.0% | -- |
| 01/20/2015 01/20/15 | Sold | $3,217,500 | -7.9% | $1,387 / Sq Ft |
| 10/24/2014 10/24/14 | Price Changed | $3,495,000 | -6.8% | $1,507 / Sq Ft |
| 09/24/2014 09/24/14 | Price Changed | $3,750,000 | -24.9% | $1,617 / Sq Ft |
| 09/05/2014 09/05/14 | For Sale | $4,995,000 | -- | $2,154 / Sq Ft |
Deed History
| Date | Type | Sale Price | Title Company |
|---|---|---|---|
| Grant Deed | $17,000,000 | North American Title Company | |
| Interfamily Deed Transfer | -- | First Mnerican Title Ins Co | |
| Grant Deed | $3,217,500 | Equity Title Company | |
| Interfamily Deed Transfer | -- | United Title Company | |
| Grant Deed | $645,000 | First American Title Company |
Mortgage History
| Date | Status | Loan Amount | Loan Type |
|---|---|---|---|
| Open | $10,000,000 | New Conventional | |
| Previous Owner | $4,600,000 | New Conventional | |
| Previous Owner | $4,852,000 | Construction | |
| Previous Owner | $12,500 | Unknown | |
| Previous Owner | $200,000 | Credit Line Revolving | |
| Previous Owner | $100,000 | Credit Line Revolving | |
| Previous Owner | $710,000 | Unknown | |
| Previous Owner | $85,000 | Credit Line Revolving | |
| Previous Owner | $550,000 | No Value Available | |
| Previous Owner | $516,000 | No Value Available |
Similar Home in Beverly Hills, CA
Source: The MLS
MLS Number: 25-476757
APN: 4387-006-017
- 9520 Hidden Valley Rd
- 9420 Eden Dr
- 9410 Eden Dr
- 12000 Crest Ct
- 2 Beverly Ridge Terrace
- 12012 Crest Ct
- 9595 Lime Orchard Rd
- 11975 Crest Place
- 9501 Gloaming Dr
- 2430 Coldwater Canyon Dr
- 12063 Crest Ct
- 9495 Gloaming Dr
- 9505 Gloaming Dr
- 2363 Coldwater Canyon Dr
- 9580 Shirley Ln
- 12094 Summit Cir
- 2401 Bowmont Dr
- 9135 Hazen Dr
- 2341 Gloaming Way
- 2358 Kimridge Rd
