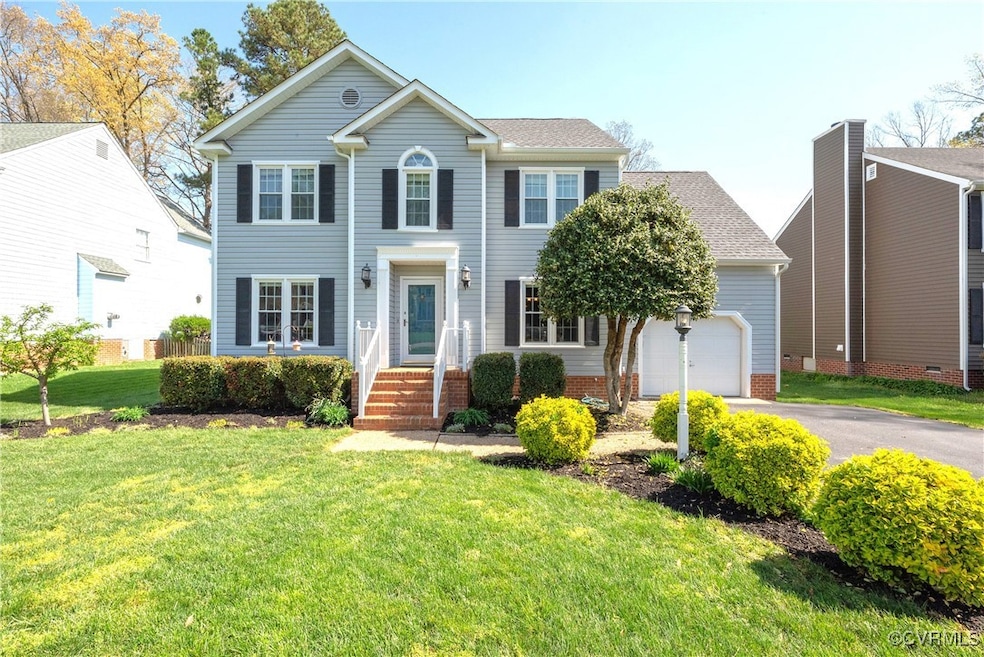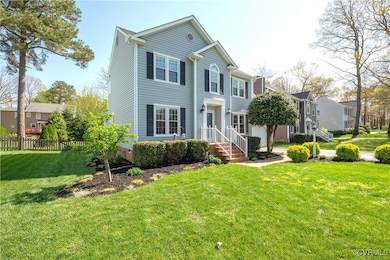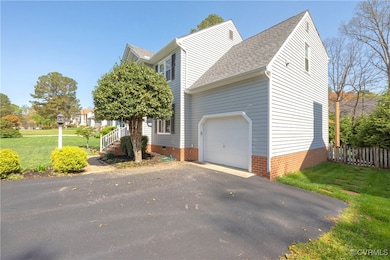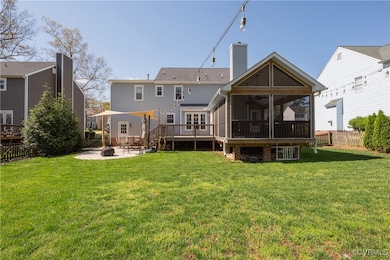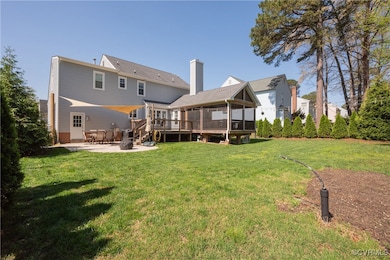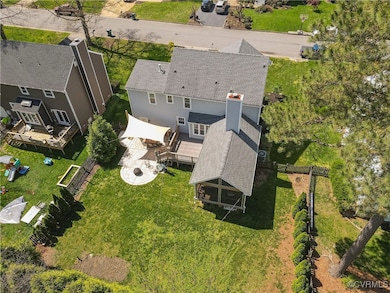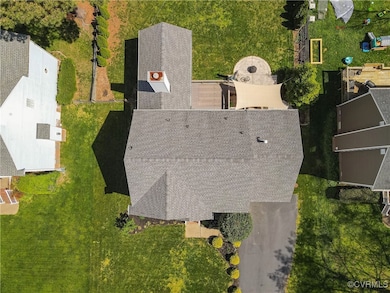
9520 Southmill Dr Glen Allen, VA 23060
Echo Lake NeighborhoodEstimated payment $3,023/month
Highlights
- Colonial Architecture
- Deck
- Separate Formal Living Room
- Glen Allen High School Rated A
- Wood Flooring
- Granite Countertops
About This Home
A charming blend of comfort, style and modern elegance on a cul-de-sac street with excellent curb appeal, in a PRIME LOCATION minutes away from Short Pump, Innsbrook, major highways, parks, shopping, restaurants, and more! Each space has been thoughtfully designed in this lovely 4 bedroom, 2.5 home, built for entertaining with fabulous spaces inside and out! The open floor plan features luxurious updated interior spaces and superb outdoor entertaining options – a fantastic vaulted screen porch with ceiling fans, a full deck, a wide 2-section patio for dining and a fire pit, and a private fenced backyard with plenty of green space! The hardwood foyer leads to front formal rooms with lovely crown moldings and natural light – the Dining Room is tranquil with plenty of space for gatherings, and the Living Room, currently used as a playroom, would make a perfect office! Preparing meals is a joy in the Eat-in Kitchen, which welcomes you with beautiful white cabinetry, a quartz island, Stainless Appliances and a serene dining area enhanced by the light of the large bay window. The Kitchen flows seamlessly into the Family room, featuring a cozy fireplace and access to the impressive Vaulted Screen Porch. Upstairs features an inviting Primary retreat, with an amazing ensuite bath with double vanities, Glass shower enclosure, a soaking tub with tile surround, a walk-in closet and access to the full walkup attic for storage! Three additional bedrooms, a full bath and a laundry closet with shelves round out the upstairs. HIGHLIGHTS: - Prime Location with excellent Henrico schools – Cul-de-sac street for quiet and safety – Wonderful Vaulted Screen Porch – Large Deck and Patio – Landscaped fenced backyard with privacy - Irrigation system with dedicated garden line – Walk-up Attic for Storage – 50 year roof (2017) – New Hot Water Heater (2022) – Updated Light Switches throughout, Double-width paved driveway. This lovely home offers a perfect combination of comfort and convenience to its new owners.
Home Details
Home Type
- Single Family
Est. Annual Taxes
- $3,532
Year Built
- Built in 1993
Lot Details
- 10,546 Sq Ft Lot
- Cul-De-Sac
- Back Yard Fenced
- Landscaped
- Level Lot
- Sprinkler System
- Zoning described as R3
Parking
- 1 Car Direct Access Garage
- Oversized Parking
- Garage Door Opener
- Driveway
- On-Street Parking
Home Design
- Colonial Architecture
- Transitional Architecture
- Frame Construction
- Vinyl Siding
Interior Spaces
- 2,096 Sq Ft Home
- 2-Story Property
- Built-In Features
- Bookcases
- Ceiling Fan
- Recessed Lighting
- Self Contained Fireplace Unit Or Insert
- Gas Fireplace
- Thermal Windows
- Bay Window
- Insulated Doors
- Separate Formal Living Room
- Screened Porch
- Crawl Space
- Dryer Hookup
Kitchen
- Eat-In Kitchen
- Electric Cooktop
- Microwave
- Dishwasher
- Kitchen Island
- Granite Countertops
- Disposal
Flooring
- Wood
- Ceramic Tile
- Vinyl
Bedrooms and Bathrooms
- 4 Bedrooms
- En-Suite Primary Bedroom
- Walk-In Closet
- Double Vanity
- Garden Bath
Outdoor Features
- Deck
- Patio
- Exterior Lighting
Schools
- Springfield Park Elementary School
- Holman Middle School
- Glen Allen High School
Utilities
- Forced Air Heating and Cooling System
- Heating System Uses Natural Gas
- Vented Exhaust Fan
- Gas Water Heater
Community Details
- Milbrooke Subdivision
Listing and Financial Details
- Tax Lot 13
- Assessor Parcel Number 756-767-8213
Map
Home Values in the Area
Average Home Value in this Area
Tax History
| Year | Tax Paid | Tax Assessment Tax Assessment Total Assessment is a certain percentage of the fair market value that is determined by local assessors to be the total taxable value of land and additions on the property. | Land | Improvement |
|---|---|---|---|---|
| 2024 | $3,532 | $404,700 | $110,000 | $294,700 |
| 2023 | $3,440 | $404,700 | $110,000 | $294,700 |
| 2022 | $3,003 | $353,300 | $88,000 | $265,300 |
| 2021 | $2,762 | $311,600 | $70,000 | $241,600 |
| 2020 | $2,711 | $311,600 | $70,000 | $241,600 |
| 2019 | $2,607 | $299,700 | $70,000 | $229,700 |
| 2018 | $2,452 | $281,800 | $67,000 | $214,800 |
| 2017 | $2,405 | $278,000 | $67,000 | $211,000 |
| 2016 | $2,405 | $276,400 | $67,000 | $209,400 |
| 2015 | $2,259 | $276,400 | $67,000 | $209,400 |
| 2014 | $2,259 | $259,700 | $58,000 | $201,700 |
Property History
| Date | Event | Price | Change | Sq Ft Price |
|---|---|---|---|---|
| 04/28/2025 04/28/25 | Pending | -- | -- | -- |
| 04/21/2025 04/21/25 | For Sale | $489,950 | +57.5% | $234 / Sq Ft |
| 03/20/2017 03/20/17 | Sold | $311,000 | -1.3% | $148 / Sq Ft |
| 01/23/2017 01/23/17 | Pending | -- | -- | -- |
| 12/08/2016 12/08/16 | For Sale | $314,950 | -- | $150 / Sq Ft |
Deed History
| Date | Type | Sale Price | Title Company |
|---|---|---|---|
| Interfamily Deed Transfer | -- | None Available | |
| Warranty Deed | $311,000 | Attorney | |
| Deed | $257,400 | -- | |
| Deed | $257,400 | -- | |
| Deed | $214,000 | -- |
Mortgage History
| Date | Status | Loan Amount | Loan Type |
|---|---|---|---|
| Open | $240,000 | New Conventional | |
| Closed | $248,800 | New Conventional | |
| Previous Owner | $192,800 | New Conventional | |
| Previous Owner | $180,100 | New Conventional | |
| Previous Owner | $192,000 | Stand Alone Refi Refinance Of Original Loan | |
| Previous Owner | $205,920 | New Conventional | |
| Previous Owner | $203,300 | New Conventional |
Similar Homes in Glen Allen, VA
Source: Central Virginia Regional MLS
MLS Number: 2509334
APN: 756-767-8213
- 9708 Wendhurst Dr
- 5124 Fairlake Ln
- 5123 Fairlake Ln
- 9817 Olde Milbrooke Way
- 4805 Fort McHenry Pkwy
- 9522 Broad Meadows Rd
- 9307 Classic Rd
- 5459 Wintercreek Dr
- 9414 Broad Meadows Rd
- 4600 Fort McHenry Pkwy
- 4831 Francistown Rd
- 10729 Shadyford Ln
- 5970 Springfield Rd
- 5033 Lewisetta Dr
- 4691 Four Seasons Terrace Unit C
- 9303 Cason Rd
- 4707 Kellywood Dr
- 9423 Greenhill Ct
- 1000 Heathsville Ct Unit B
- 9455 Greenhill Ct
