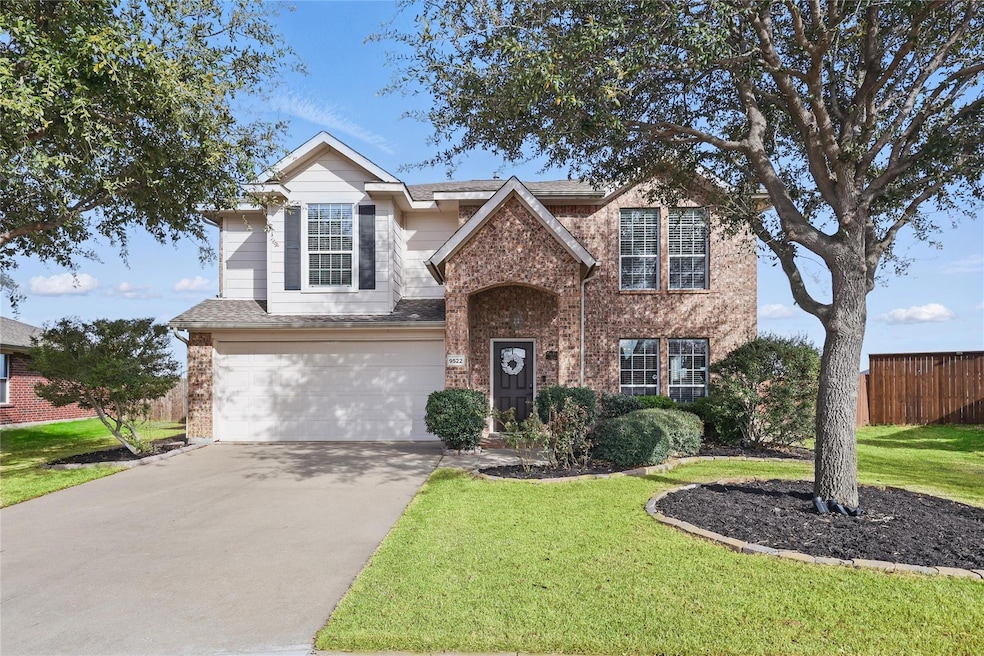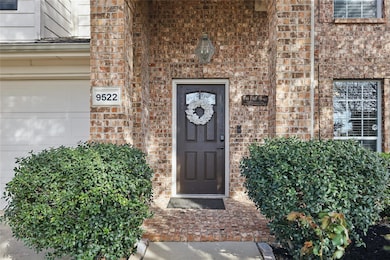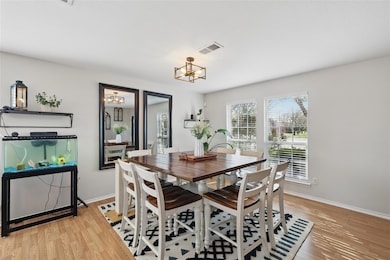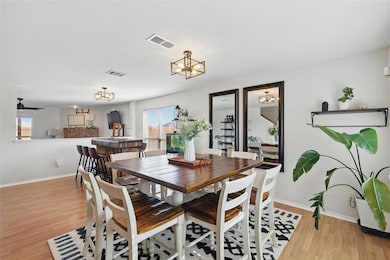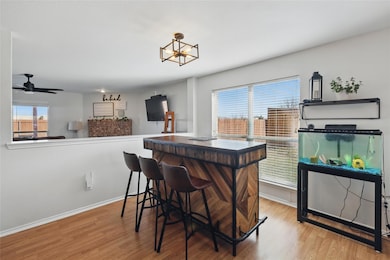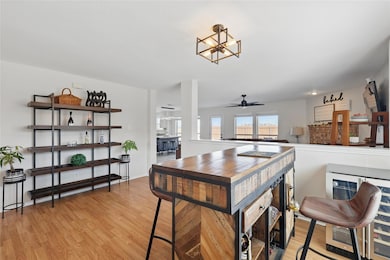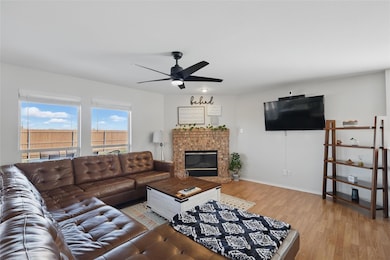
9522 Revolution Way Frisco, TX 75033
Kings Garden NeighborhoodEstimated payment $3,776/month
Highlights
- Open Floorplan
- Traditional Architecture
- Covered patio or porch
- Carroll Elementary School Rated A-
- Community Pool
- 2 Car Direct Access Garage
About This Home
Beautiful and meticulously maintained three bedroom, two an a half bath home with an open floor plan, perfect for modern living. This home features a spacious living room, dining room, and a versatile game room. The kitchen boasts painted cabinets, granite countertops, and a seamless flow into the main living areas.The large primary suite offers a luxurious retreat with a generous walk-in closet, double sinks, a garden tub, and a separate shower. Enjoy outdoor living in the expansive backyard with a large covered patio—ideal for entertaining.Recent updates include a new HVAC system for year-round comfort. Zoned for highly sought-after Wakeland High School. Don’t miss this incredible opportunity!
Listing Agent
Sarah Jones
Jones-Papadopoulos & Co Brokerage Phone: 214-790-7500 License #0635870
Home Details
Home Type
- Single Family
Est. Annual Taxes
- $8,683
Year Built
- Built in 2004
Lot Details
- 8,364 Sq Ft Lot
- Wood Fence
- Interior Lot
- Large Grassy Backyard
HOA Fees
- $44 Monthly HOA Fees
Parking
- 2 Car Direct Access Garage
- Front Facing Garage
- Garage Door Opener
- Driveway
Home Design
- Traditional Architecture
- Brick Exterior Construction
- Slab Foundation
- Composition Roof
Interior Spaces
- 2,579 Sq Ft Home
- 2-Story Property
- Open Floorplan
- Ceiling Fan
- Decorative Lighting
- Brick Fireplace
- Gas Fireplace
- Window Treatments
Kitchen
- Eat-In Kitchen
- Electric Range
- Microwave
- Dishwasher
- Disposal
Flooring
- Carpet
- Laminate
- Ceramic Tile
Bedrooms and Bathrooms
- 3 Bedrooms
- Walk-In Closet
Laundry
- Laundry in Utility Room
- Full Size Washer or Dryer
- Washer and Electric Dryer Hookup
Home Security
- Carbon Monoxide Detectors
- Fire and Smoke Detector
Outdoor Features
- Covered patio or porch
Schools
- Carroll Elementary School
- Cobb Middle School
- Wakeland High School
Utilities
- Central Heating and Cooling System
- Heating System Uses Natural Gas
- Underground Utilities
- Co-Op Electric
- Individual Gas Meter
- Gas Water Heater
- High Speed Internet
- Cable TV Available
Listing and Financial Details
- Legal Lot and Block 7 / O
- Assessor Parcel Number R248427
- $8,683 per year unexempt tax
Community Details
Overview
- Association fees include full use of facilities, ground maintenance, management fees
- Goodwin And Company HOA, Phone Number (214) 445-2700
- Kings Garden Ph 2 Subdivision
- Mandatory home owners association
Recreation
- Community Playground
- Community Pool
Security
- Fenced around community
Map
Home Values in the Area
Average Home Value in this Area
Tax History
| Year | Tax Paid | Tax Assessment Tax Assessment Total Assessment is a certain percentage of the fair market value that is determined by local assessors to be the total taxable value of land and additions on the property. | Land | Improvement |
|---|---|---|---|---|
| 2024 | $8,683 | $519,823 | $0 | $0 |
| 2023 | $6,411 | $472,566 | $104,625 | $427,621 |
| 2022 | $8,064 | $429,605 | $104,625 | $324,980 |
| 2021 | $6,694 | $337,782 | $75,330 | $262,452 |
| 2020 | $6,492 | $322,948 | $75,330 | $247,618 |
| 2019 | $6,985 | $330,716 | $75,330 | $255,386 |
| 2018 | $6,950 | $324,086 | $75,330 | $248,756 |
| 2017 | $6,743 | $312,402 | $75,330 | $237,072 |
| 2016 | $6,699 | $283,150 | $58,590 | $224,560 |
| 2015 | $4,359 | $246,589 | $44,863 | $201,726 |
| 2014 | $4,359 | $208,831 | $44,863 | $163,968 |
| 2013 | -- | $201,197 | $44,863 | $156,334 |
Property History
| Date | Event | Price | Change | Sq Ft Price |
|---|---|---|---|---|
| 04/16/2025 04/16/25 | Pending | -- | -- | -- |
| 03/27/2025 03/27/25 | For Sale | $540,000 | +35.0% | $209 / Sq Ft |
| 05/14/2021 05/14/21 | Sold | -- | -- | -- |
| 04/02/2021 04/02/21 | For Sale | $400,000 | +26.0% | $153 / Sq Ft |
| 01/15/2020 01/15/20 | Sold | -- | -- | -- |
| 12/04/2019 12/04/19 | Pending | -- | -- | -- |
| 11/15/2019 11/15/19 | For Sale | $317,500 | 0.0% | $123 / Sq Ft |
| 04/19/2018 04/19/18 | Rented | $1,890 | -9.6% | -- |
| 04/11/2018 04/11/18 | Under Contract | -- | -- | -- |
| 02/14/2018 02/14/18 | For Rent | $2,090 | -- | -- |
Deed History
| Date | Type | Sale Price | Title Company |
|---|---|---|---|
| Vendors Lien | -- | Capital Title | |
| Vendors Lien | -- | Itc | |
| Warranty Deed | -- | None Available | |
| Vendors Lien | -- | Fatco | |
| Trustee Deed | $159,940 | None Available | |
| Vendors Lien | -- | Natgf | |
| Warranty Deed | -- | None Available | |
| Trustee Deed | $164,804 | None Available | |
| Vendors Lien | -- | -- |
Mortgage History
| Date | Status | Loan Amount | Loan Type |
|---|---|---|---|
| Open | $363,375 | New Conventional | |
| Previous Owner | $285,000 | New Conventional | |
| Previous Owner | $171,950 | New Conventional | |
| Previous Owner | $153,900 | Purchase Money Mortgage | |
| Previous Owner | $185,913 | VA |
Similar Homes in the area
Source: North Texas Real Estate Information Systems (NTREIS)
MLS Number: 20882711
APN: R248427
- 4101 Sun King Ln
- 3992 Cherry Ridge Dr
- 0000 Legacy Dr
- 4143 Runway Mews
- 3886 Cherry Ridge Dr
- 4238 Hap Arnold Mews
- 4126 Hap Arnold Mews
- 4120 Sechrist Dr
- 3805 Cherry Ridge Dr
- 9608 Ironwood Dr
- 3567 Crosshaven Ln
- 3701 Cherry Ridge Dr
- 4214 Wellesley Ave
- 4142 Wellesley Ave
- 4052 Wellesley Ave
- 4256 Forest Park Ln
- 4036 Wellesley Ave
- 10215 Blackenhurst Ln
- 9359 Crestridge Dr
- 4106 Harvest Ln
