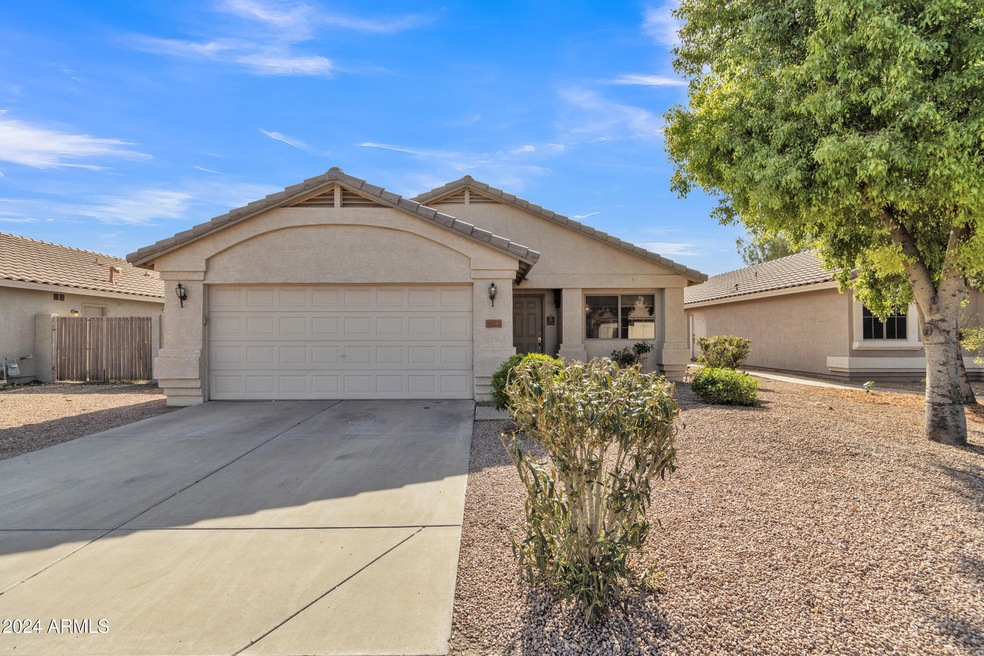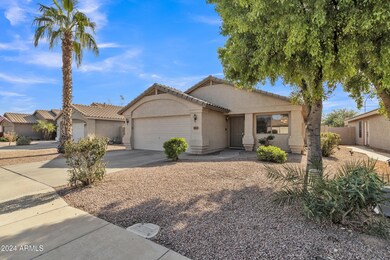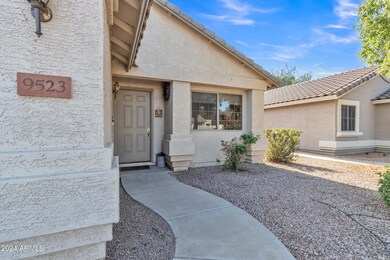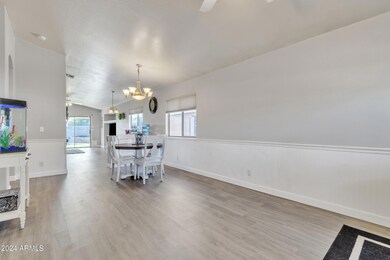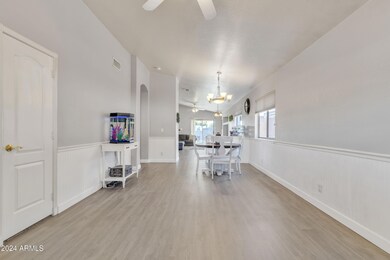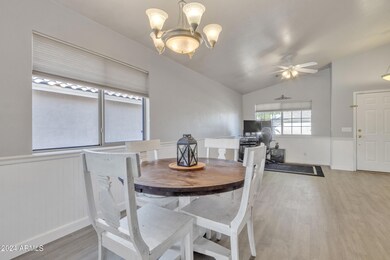
Highlights
- Golf Course Community
- Vaulted Ceiling
- 2 Car Direct Access Garage
- Augusta Ranch Elementary School Rated A-
- Covered patio or porch
- 2-minute walk to Augusta Ranch Park
About This Home
As of December 2024Welcome to your dream home! This inviting 3-bedroom, 2-bathroom retreat features luxury vinyl plank flooring throughout, combining style and easy maintenance. With vaulted ceilings and fresh two-tone paint, the home feels spacious and bright. Two separate living areas provide ample room for relaxation, entertainment, and gatherings. Move-in ready with all appliances included, this home is designed for ease and comfort. The primary suite is a true highlight, showcasing a beautifully updated bathroom and a custom closet organizer to keep everything neat and accessible.
Step outside to a private backyard oasis, where simple yet beautiful landscaping offers easy upkeep and natural appeal. A lush green lawn and thoughtfully arranged greenery make this space ideal for outdoor enjoyment, from hosting barbecues to relaxing with friends or enjoying a peaceful moment. With a perfect blend of comfort, style, and functionality, this home is ready to be the backdrop for cherished memories for years to come.
Home Details
Home Type
- Single Family
Est. Annual Taxes
- $1,180
Year Built
- Built in 1999
Lot Details
- 5,500 Sq Ft Lot
- Desert faces the front of the property
- Block Wall Fence
- Front Yard Sprinklers
- Sprinklers on Timer
- Grass Covered Lot
HOA Fees
- $79 Monthly HOA Fees
Parking
- 2 Car Direct Access Garage
- Garage Door Opener
Home Design
- Wood Frame Construction
- Tile Roof
- Stucco
Interior Spaces
- 1,505 Sq Ft Home
- 1-Story Property
- Vaulted Ceiling
- Ceiling Fan
- Double Pane Windows
Kitchen
- Eat-In Kitchen
- Breakfast Bar
- Built-In Microwave
- Laminate Countertops
Flooring
- Floors Updated in 2022
- Carpet
- Tile
- Vinyl
Bedrooms and Bathrooms
- 3 Bedrooms
- Bathroom Updated in 2021
- Primary Bathroom is a Full Bathroom
- 2 Bathrooms
- Dual Vanity Sinks in Primary Bathroom
Outdoor Features
- Covered patio or porch
- Playground
Schools
- Augusta Ranch Elementary School
- Desert Ridge Jr. High Middle School
- Desert Ridge High School
Utilities
- Refrigerated Cooling System
- Heating System Uses Natural Gas
- High Speed Internet
- Cable TV Available
Listing and Financial Details
- Tax Lot 57
- Assessor Parcel Number 312-01-715
Community Details
Overview
- Association fees include ground maintenance
- Augusta Ranch Association, Phone Number (480) 551-4300
- Built by US HOME CORP
- Augusta Ranch Parcel 7 Subdivision
Recreation
- Golf Course Community
- Community Playground
- Bike Trail
Map
Home Values in the Area
Average Home Value in this Area
Property History
| Date | Event | Price | Change | Sq Ft Price |
|---|---|---|---|---|
| 12/11/2024 12/11/24 | Sold | $417,000 | -1.9% | $277 / Sq Ft |
| 11/13/2024 11/13/24 | For Sale | $425,000 | +78.6% | $282 / Sq Ft |
| 05/10/2018 05/10/18 | Sold | $238,000 | 0.0% | $158 / Sq Ft |
| 04/11/2018 04/11/18 | Pending | -- | -- | -- |
| 04/08/2018 04/08/18 | For Sale | $237,900 | 0.0% | $158 / Sq Ft |
| 03/12/2013 03/12/13 | Rented | $1,145 | 0.0% | -- |
| 03/12/2013 03/12/13 | Under Contract | -- | -- | -- |
| 03/02/2013 03/02/13 | For Rent | $1,145 | -- | -- |
Tax History
| Year | Tax Paid | Tax Assessment Tax Assessment Total Assessment is a certain percentage of the fair market value that is determined by local assessors to be the total taxable value of land and additions on the property. | Land | Improvement |
|---|---|---|---|---|
| 2025 | $1,180 | $16,669 | -- | -- |
| 2024 | $1,198 | $15,875 | -- | -- |
| 2023 | $1,198 | $29,500 | $5,900 | $23,600 |
| 2022 | $1,169 | $22,470 | $4,490 | $17,980 |
| 2021 | $1,266 | $21,080 | $4,210 | $16,870 |
| 2020 | $1,244 | $19,200 | $3,840 | $15,360 |
| 2019 | $1,153 | $17,300 | $3,460 | $13,840 |
| 2018 | $1,097 | $15,920 | $3,180 | $12,740 |
| 2017 | $1,278 | $14,660 | $2,930 | $11,730 |
| 2016 | $1,313 | $14,100 | $2,820 | $11,280 |
| 2015 | $1,204 | $13,560 | $2,710 | $10,850 |
Mortgage History
| Date | Status | Loan Amount | Loan Type |
|---|---|---|---|
| Open | $396,150 | New Conventional | |
| Closed | $396,150 | New Conventional | |
| Previous Owner | $297,110 | FHA | |
| Previous Owner | $223,439 | New Conventional | |
| Previous Owner | $223,000 | New Conventional | |
| Previous Owner | $165,400 | New Conventional | |
| Previous Owner | $25,000 | Credit Line Revolving | |
| Previous Owner | $182,000 | Fannie Mae Freddie Mac | |
| Previous Owner | $130,500 | New Conventional | |
| Previous Owner | $117,100 | Purchase Money Mortgage | |
| Previous Owner | $117,100 | New Conventional |
Deed History
| Date | Type | Sale Price | Title Company |
|---|---|---|---|
| Warranty Deed | $417,000 | Fidelity National Title Agency | |
| Warranty Deed | $417,000 | Fidelity National Title Agency | |
| Warranty Deed | $238,000 | Grand Canyon Title Agency | |
| Interfamily Deed Transfer | -- | Lsi Title Agency | |
| Interfamily Deed Transfer | -- | Fidelity National Title | |
| Warranty Deed | $145,000 | Capital Title Agency Inc | |
| Interfamily Deed Transfer | -- | Fidelity National Title | |
| Warranty Deed | $123,289 | Stewart Title & Trust |
Similar Homes in Mesa, AZ
Source: Arizona Regional Multiple Listing Service (ARMLS)
MLS Number: 6783242
APN: 312-01-715
- 9446 E Olla Ave
- 9628 E Olla Ave
- 9658 E Olla Ave
- 9336 E Obispo Ave
- 9420 E Plata Ave
- 9506 E Monterey Ave
- 9549 E Nido Ave
- 9715 E Osage Ave
- 9233 E Neville Ave Unit 1125
- 9233 E Neville Ave Unit 1059
- 9721 E Osage Ave Unit 3
- 9713 E Onza Ave
- 9309 E Obispo Ave
- 9363 E Mendoza Ave
- 9665 E Nido Ave
- 9609 E Monte Ave
- 9829 E Onza Ave
- 9423 E Posada Ave
- 9360 E Milagro Ave
- 9654 E Pantera Ave
