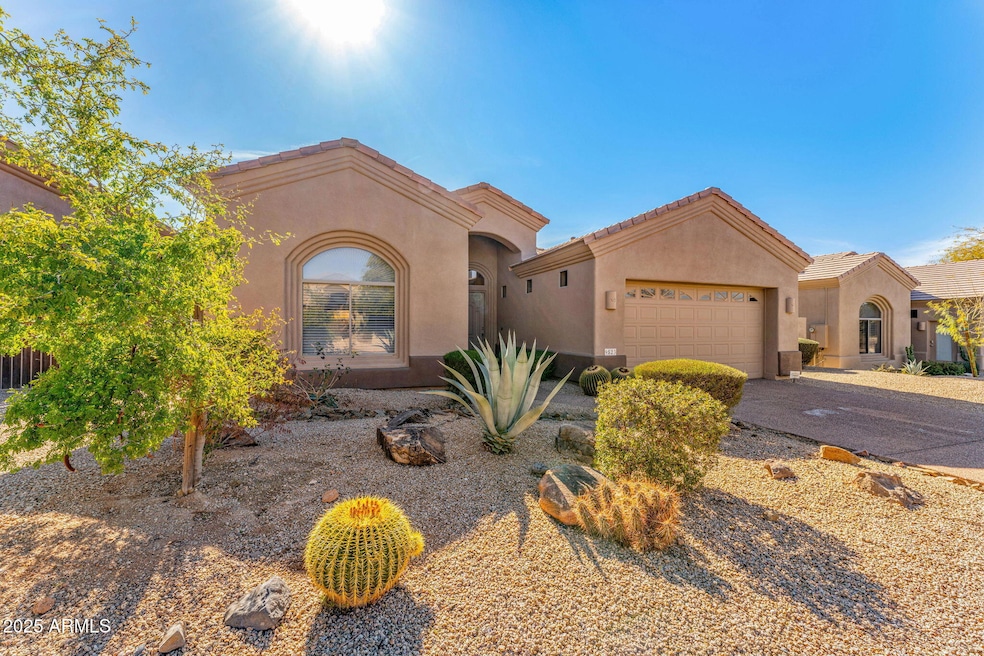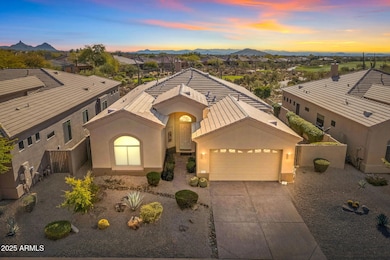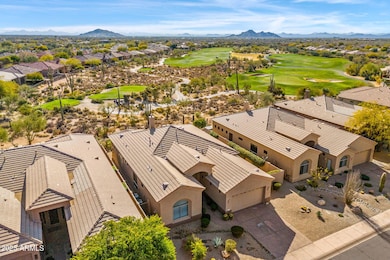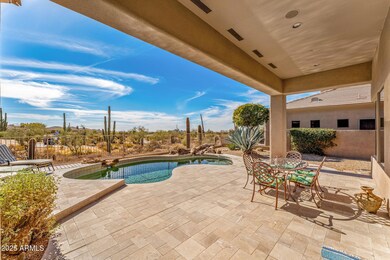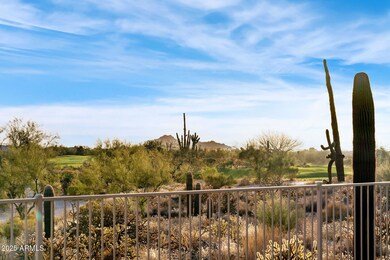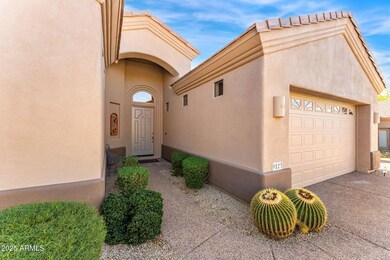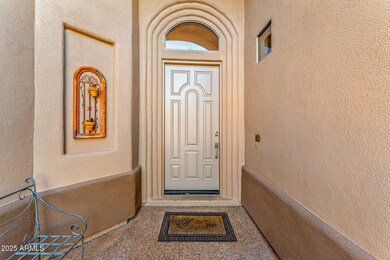
9523 E Sandy Vista Dr Scottsdale, AZ 85262
Legend Trail NeighborhoodEstimated payment $7,016/month
Highlights
- On Golf Course
- Fitness Center
- Mountain View
- Cactus Shadows High School Rated A-
- Heated Pool
- Clubhouse
About This Home
This Fully Remodeled 3BR 2.5BA Avron home showcases a very light, bright great room floorplan, located on the golf course with fabulous mountain and sunset views! The updates include beautiful white cabinetry w/quartz countertops in kitchen, bathrooms, & laundry, and the entire home was finished with neutral 12x24 tile flooring. No carpet! The spacious gourmet kitchen boasts a large island w/ breakfast bar, plenty of storage, stainless steel appliances, & wine refrigerator. The dining area features seamless butt corner windows and opens to the great room w/ fireplace. The master suite has direct access to patio, dual sinks, separate tub & shower & walk-in closet. The stunning backyard features natural stone decking, heated pool with water feature, covered patio, and sundeck to relax and enjoy golf course and mountain views. Legend Trail is a great community with low HOA fees, amenities include: 2 heated pools, spa, fitness center, tennis, pickleball, library, game room and numerous community events. A perfect retreat in the high desert!
Home Details
Home Type
- Single Family
Est. Annual Taxes
- $2,948
Year Built
- Built in 1999
Lot Details
- 0.26 Acre Lot
- On Golf Course
- Desert faces the front and back of the property
- Wrought Iron Fence
- Block Wall Fence
- Front and Back Yard Sprinklers
HOA Fees
- $100 Monthly HOA Fees
Parking
- 2 Car Garage
Home Design
- Contemporary Architecture
- Wood Frame Construction
- Tile Roof
- Stucco
Interior Spaces
- 2,200 Sq Ft Home
- 1-Story Property
- Ceiling height of 9 feet or more
- Double Pane Windows
- Family Room with Fireplace
- Mountain Views
- Security System Owned
Kitchen
- Breakfast Bar
- Built-In Microwave
- Kitchen Island
Flooring
- Stone
- Tile
Bedrooms and Bathrooms
- 3 Bedrooms
- Primary Bathroom is a Full Bathroom
- 2.5 Bathrooms
- Dual Vanity Sinks in Primary Bathroom
- Bathtub With Separate Shower Stall
Schools
- Black Mountain Elementary School
- Sonoran Trails Middle School
- Cactus Shadows High School
Utilities
- Cooling Available
- Heating System Uses Natural Gas
- High Speed Internet
- Cable TV Available
Additional Features
- No Interior Steps
- Heated Pool
Listing and Financial Details
- Tax Lot 102
- Assessor Parcel Number 216-35-256
Community Details
Overview
- Association fees include ground maintenance
- Legend Trail Ca Association, Phone Number (480) 595-1948
- Built by Avron
- Legend Trail Parcel G/H Subdivision, Dancing Shadows Floorplan
Amenities
- Clubhouse
- Recreation Room
Recreation
- Golf Course Community
- Tennis Courts
- Fitness Center
- Heated Community Pool
- Community Spa
Map
Home Values in the Area
Average Home Value in this Area
Tax History
| Year | Tax Paid | Tax Assessment Tax Assessment Total Assessment is a certain percentage of the fair market value that is determined by local assessors to be the total taxable value of land and additions on the property. | Land | Improvement |
|---|---|---|---|---|
| 2025 | $2,948 | $60,354 | -- | -- |
| 2024 | $3,179 | $57,480 | -- | -- |
| 2023 | $3,179 | $69,330 | $13,860 | $55,470 |
| 2022 | $3,063 | $55,110 | $11,020 | $44,090 |
| 2021 | $3,325 | $51,970 | $10,390 | $41,580 |
| 2020 | $3,266 | $49,150 | $9,830 | $39,320 |
| 2019 | $3,168 | $48,560 | $9,710 | $38,850 |
| 2018 | $3,081 | $47,470 | $9,490 | $37,980 |
| 2017 | $2,968 | $48,930 | $9,780 | $39,150 |
| 2016 | $3,269 | $46,160 | $9,230 | $36,930 |
| 2015 | $2,794 | $42,130 | $8,420 | $33,710 |
Property History
| Date | Event | Price | Change | Sq Ft Price |
|---|---|---|---|---|
| 03/20/2025 03/20/25 | Price Changed | $1,195,000 | -4.4% | $543 / Sq Ft |
| 03/13/2025 03/13/25 | Price Changed | $1,250,000 | -3.5% | $568 / Sq Ft |
| 02/12/2025 02/12/25 | For Sale | $1,295,000 | -- | $589 / Sq Ft |
Deed History
| Date | Type | Sale Price | Title Company |
|---|---|---|---|
| Cash Sale Deed | $440,000 | American Title Service Agenc | |
| Interfamily Deed Transfer | -- | American Title Service Agenc | |
| Warranty Deed | $408,000 | North American Title Co | |
| Warranty Deed | $270,000 | Transnation Title Ins Co |
Mortgage History
| Date | Status | Loan Amount | Loan Type |
|---|---|---|---|
| Previous Owner | $322,700 | Purchase Money Mortgage | |
| Previous Owner | $313,000 | No Value Available |
Similar Homes in the area
Source: Arizona Regional Multiple Listing Service (ARMLS)
MLS Number: 6816163
APN: 216-35-256
- 9514 E Cavalry Dr
- 9607 E Cavalry Dr
- 9634 E Chuckwagon Ln
- 9653 E Sidewinder Trail
- 9671 E Cavalry Dr
- 9399 E Whitewing Dr
- 9576 E Kiisa Dr
- 9327 E Whitewing Dr
- 9566 E Raindance Trail
- 34848 N Desert Ridge Dr
- 34617 N Desert Ridge Dr
- 34457 N Legend Trail Pkwy Unit 2019
- 9620 E Roadrunner Dr
- 34599 N 99th Way
- 34463 N 99th Way
- 9630 E Preserve Way
- 9560 E Preserve Way
- 9235 E Vista Dr
- 9445 E Quail Trail
- 9776 E Granite Peak Trail
