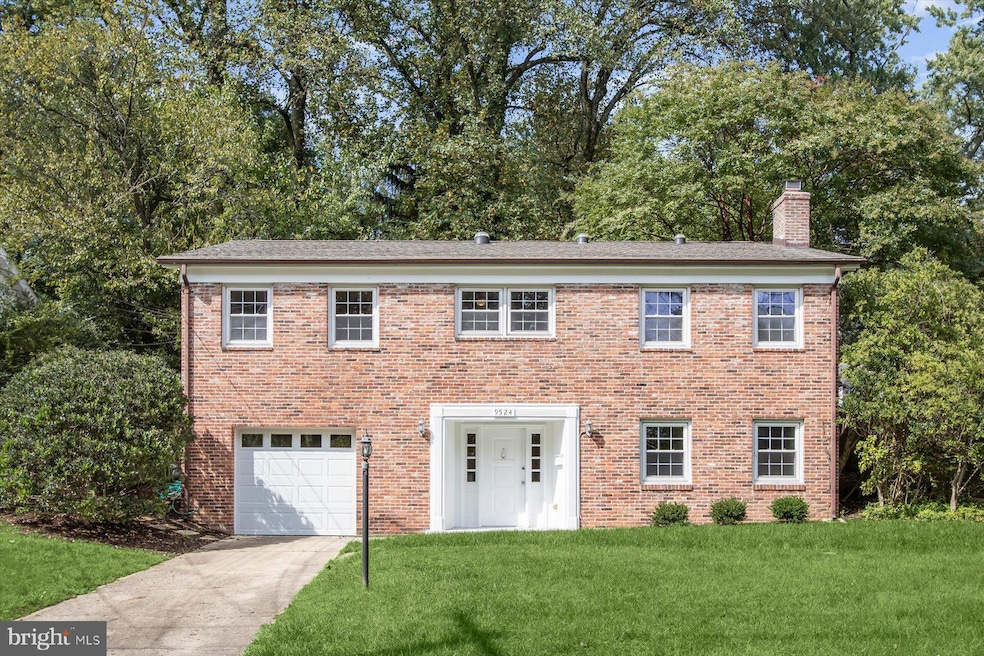
9524 Linden Ave Bethesda, MD 20814
Alta Vista NeighborhoodHighlights
- Colonial Architecture
- Solid Hardwood Flooring
- Attic
- Wyngate Elementary School Rated A
- Main Floor Bedroom
- No HOA
About This Home
As of December 2024Expansive, two-level all brick home, bright and updated, in popular Alta Vista neighborhood near NIH, The French School, and Wildwood Shopping Center. Freshly painted and move-in ready, this immaculate home features a 1-car garage, new HVAC system, tiered deck, and versatile space for work, relaxation and entertaining.
Large and sun-filled, the foyer entry leads to a large family room with brick wall fireplace on one side and exit to the garage on the other. French doors open from the family room to a den/office or bedroom with double-door closets and built-ins. Another room could serve as a second bedroom or office on this level. With both sharing a full bath with shower, this level can comfortably accommodate guests or an au pair.
Upstairs, the bright and open main living level features a sun-filled kitchen with white cabinetry, living room and dining room. Exits from the kitchen and dining room to the deck allow easy flow for warm-weather entertaining. Gleaming hardwoods have been recently refinished. There are three bedrooms on this level including a primary bedroom with ensuite bath. Two additional bedrooms share a full hall bath.
Outside, the expansive rear deck overlooks a deep, fenced yard with large lawn and mature trees. Close to the Grosvenor Metro and the Bethesda “Y,” this special home is also walking distance to Maplewood Park and a short drive to the shops and restaurants of vibrant downtown Bethesda. Wonderful space, condition and unbeatable location… Welcome home!
Last Buyer's Agent
Long Ngo
Redfin Corp

Home Details
Home Type
- Single Family
Est. Annual Taxes
- $9,960
Year Built
- Built in 1964
Lot Details
- 0.25 Acre Lot
- Property is in very good condition
- Property is zoned R60
Parking
- 1 Car Attached Garage
- 1 Driveway Space
- Front Facing Garage
- Garage Door Opener
Home Design
- Colonial Architecture
- Brick Exterior Construction
- Block Foundation
- Asphalt Roof
Interior Spaces
- Property has 2 Levels
- Ceiling Fan
- Wood Burning Fireplace
- Family Room
- Living Room
- Formal Dining Room
- Attic
Kitchen
- Eat-In Kitchen
- Dishwasher
- Disposal
Flooring
- Solid Hardwood
- Ceramic Tile
Bedrooms and Bathrooms
- En-Suite Bathroom
- Bathtub with Shower
- Walk-in Shower
Laundry
- Laundry Room
- Laundry on main level
- Dryer
- Washer
Utilities
- Forced Air Heating and Cooling System
- Natural Gas Water Heater
Community Details
- No Home Owners Association
- Alta Vista Subdivision
Listing and Financial Details
- Tax Lot 3
- Assessor Parcel Number 160700554615
Map
Home Values in the Area
Average Home Value in this Area
Property History
| Date | Event | Price | Change | Sq Ft Price |
|---|---|---|---|---|
| 12/20/2024 12/20/24 | Sold | $1,025,000 | -2.4% | $505 / Sq Ft |
| 10/29/2024 10/29/24 | Price Changed | $1,050,000 | -4.5% | $518 / Sq Ft |
| 10/11/2024 10/11/24 | For Sale | $1,100,000 | +50.7% | $542 / Sq Ft |
| 07/01/2013 07/01/13 | Sold | $730,000 | 0.0% | $538 / Sq Ft |
| 07/01/2013 07/01/13 | Pending | -- | -- | -- |
| 07/01/2013 07/01/13 | For Sale | $730,000 | -- | $538 / Sq Ft |
Tax History
| Year | Tax Paid | Tax Assessment Tax Assessment Total Assessment is a certain percentage of the fair market value that is determined by local assessors to be the total taxable value of land and additions on the property. | Land | Improvement |
|---|---|---|---|---|
| 2024 | $9,960 | $801,700 | $573,500 | $228,200 |
| 2023 | $8,906 | $771,967 | $0 | $0 |
| 2022 | $8,152 | $742,233 | $0 | $0 |
| 2021 | $7,722 | $712,500 | $546,100 | $166,400 |
| 2020 | $7,722 | $712,500 | $546,100 | $166,400 |
| 2019 | $7,685 | $712,500 | $546,100 | $166,400 |
| 2018 | $7,043 | $726,200 | $520,200 | $206,000 |
| 2017 | $7,480 | $684,000 | $0 | $0 |
| 2016 | -- | $641,800 | $0 | $0 |
| 2015 | $6,415 | $599,600 | $0 | $0 |
| 2014 | $6,415 | $585,600 | $0 | $0 |
Mortgage History
| Date | Status | Loan Amount | Loan Type |
|---|---|---|---|
| Previous Owner | $584,000 | New Conventional | |
| Previous Owner | $572,000 | Stand Alone Second | |
| Previous Owner | $588,800 | Purchase Money Mortgage | |
| Previous Owner | $588,800 | Purchase Money Mortgage |
Deed History
| Date | Type | Sale Price | Title Company |
|---|---|---|---|
| Deed | $730,000 | Sage Title Group Llc | |
| Deed | $736,000 | -- | |
| Deed | $736,000 | -- |
Similar Homes in Bethesda, MD
Source: Bright MLS
MLS Number: MDMC2151072
APN: 07-00554615
- 5420 Linden Ct
- 9541 Wildoak Dr
- 9404 Spruce Tree Cir
- 5506 Beech Ave
- 5450 Whitley Park Terrace Unit 903
- 5450 Whitley Park Terrace Unit 111
- 9416 Holland Ct
- 5225 Pooks Hill Rd
- 5225 Pooks Hill Rd
- 5225 Pooks Hill Rd
- 5225 Pooks Hill Rd
- 5225 Pooks Hill Rd
- 5225 Pooks Hill Rd
- 5225 Pooks Hill Rd
- 5225 Pooks Hill Rd
- 5225 Pooks Hill Rd
- 5225 Pooks Hill Rd
- 5225 Pooks Hill Rd
- 5225 Pooks Hill Rd
- 5225 Pooks Hill Rd
