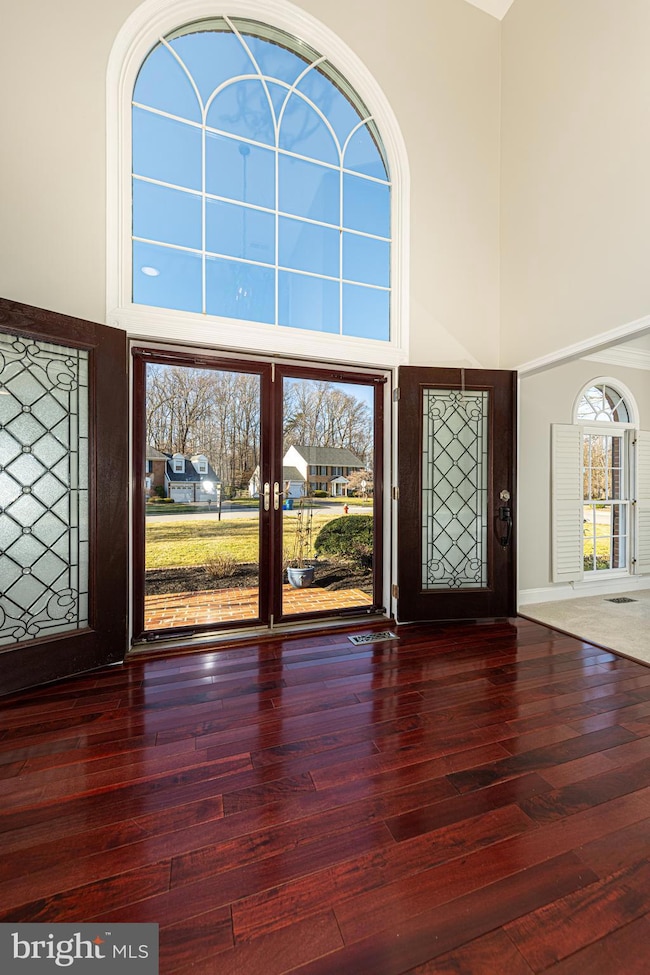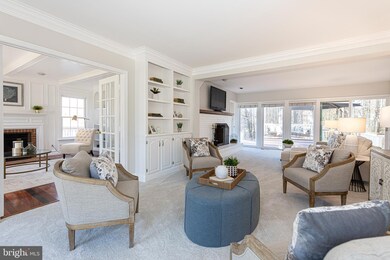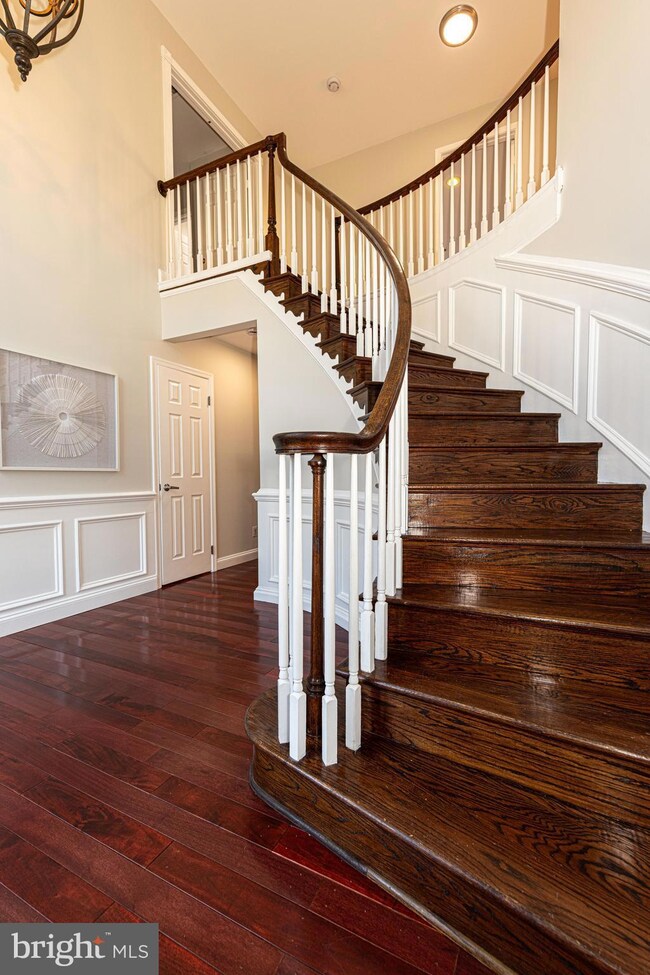
9525 Crosspointe Dr Fairfax Station, VA 22039
Crosspointe NeighborhoodHighlights
- Filtered Pool
- Gourmet Kitchen
- Open Floorplan
- Silverbrook Elementary School Rated A
- View of Trees or Woods
- Colonial Architecture
About This Home
As of April 2025**OFFER DEADLINE OF MONDAY 3/17 AT 10AM....PLEASE READ UNDER AGENT REMARKS FOR FULL DETAILS *** Welcome to this stunning former model home, perfectly situated on a breathtaking almost half-acre lot in the highly sought-after Crosspointe neighborhood. Designed with entertaining in mind, this home features a stunning heated & well-maintained pool, an expansive wraparound deck & a covered gazebo perfect for hosting gatherings throughout the year. Even the drive-up of this home is impressive with its large yard, brick front & brick edged beds & flag-pole. Step inside to the soaring vaulted foyer, where a striking curved staircase makes a grand first impression. To the right, a large dining room sets the stage for entertaining & holiday dinners, while to the left, you’ll find a spacious family room, an intimate formal living room & a convenient two-sided glass-enclosed office. The chef’s kitchen is a true centerpiece, featuring updated appliances, a large island & a smart, functional layout designed for effortless cooking & entertaining. The open & seamless layout on the first floor creates a warm & inviting atmosphere, ideal for both everyday living & entertaining. Upstairs, you’ll find five spacious bedrooms & three bathrooms! The master suite features a separate retreat along with a stunning newly updated spa master bathroom complete with huge shower & stand-alone soaking tub! This home also features a fully finished walkout basement with a spacious recreation room with easy access to the pool, an additional full bathroom, a wet bar, a theater room (or second office) & 3 storage rooms! Outside there is also a huge storage area underneath the deck. Don’t miss this incredible opportunity to own a home that perfectly blends luxury, comfort & exceptional outdoor living. Enjoy the Crosspointe amenities which feature 2 public pools, tennis & pickle ball courts, private fishing lake, playgrounds & a myriad of walking trails which intersect this neighborhood! These trails also connect to the Burke Lake trail system & the historic Lorton Workhouse down the road. This home is conveniently located within a short distance to 2 VRE stations, commuter lots & the Franconia Springfield Metro Station for easy access to DC / Pentagon / Fort Belvoir etc! This home is within walking distance to Silverbrook Elementary School & proud to be part of the South County HS & Middle school community.
Home Details
Home Type
- Single Family
Est. Annual Taxes
- $13,678
Year Built
- Built in 1987
Lot Details
- 0.47 Acre Lot
- Property is Fully Fenced
- Privacy Fence
- Landscaped
- Extensive Hardscape
- Corner Lot
- Level Lot
- Backs to Trees or Woods
- Property is zoned 301
HOA Fees
- $100 Monthly HOA Fees
Parking
- 2 Car Direct Access Garage
- 6 Driveway Spaces
- Side Facing Garage
- Garage Door Opener
Property Views
- Woods
- Garden
Home Design
- Colonial Architecture
- Shake Roof
- Vinyl Siding
- Brick Front
- Concrete Perimeter Foundation
Interior Spaces
- Property has 3 Levels
- Open Floorplan
- Built-In Features
- Bar
- Chair Railings
- Crown Molding
- Wainscoting
- Vaulted Ceiling
- Ceiling Fan
- Skylights
- Recessed Lighting
- 3 Fireplaces
- Fireplace With Glass Doors
- Fireplace Mantel
- Brick Fireplace
- Window Treatments
- Transom Windows
- Sliding Windows
- Formal Dining Room
- Storm Windows
- Attic
Kitchen
- Gourmet Kitchen
- Breakfast Area or Nook
- Built-In Self-Cleaning Double Oven
- Cooktop
- Built-In Microwave
- Dishwasher
- Stainless Steel Appliances
- Kitchen Island
- Upgraded Countertops
- Disposal
Flooring
- Wood
- Carpet
- Tile or Brick
Bedrooms and Bathrooms
- 5 Bedrooms
- Walk-In Closet
- Soaking Tub
- Walk-in Shower
Laundry
- Laundry on lower level
- Dryer
- Washer
Basement
- Walk-Out Basement
- Rear Basement Entry
- Basement Windows
Pool
- Filtered Pool
- Heated In Ground Pool
- Gunite Pool
- Fence Around Pool
Outdoor Features
- Deck
- Patio
- Exterior Lighting
- Gazebo
- Outdoor Storage
- Rain Gutters
- Wrap Around Porch
Schools
- Silverbrook Elementary School
- South County Middle School
- South County High School
Utilities
- Forced Air Zoned Heating and Cooling System
- Back Up Gas Heat Pump System
- Vented Exhaust Fan
- Programmable Thermostat
- Underground Utilities
- Natural Gas Water Heater
Listing and Financial Details
- Tax Lot 18
- Assessor Parcel Number 0973 05 0018
Community Details
Overview
- Association fees include common area maintenance, management, pier/dock maintenance, snow removal, trash
- Crosspointe HOA
- Crosspointe Subdivision, Madison Floorplan
- Community Lake
Amenities
- Picnic Area
Recreation
- Tennis Courts
- Soccer Field
- Community Basketball Court
- Community Playground
- Community Pool
- Jogging Path
- Bike Trail
Map
Home Values in the Area
Average Home Value in this Area
Property History
| Date | Event | Price | Change | Sq Ft Price |
|---|---|---|---|---|
| 04/04/2025 04/04/25 | Sold | $1,326,000 | +4.8% | $290 / Sq Ft |
| 03/17/2025 03/17/25 | Pending | -- | -- | -- |
| 03/13/2025 03/13/25 | For Sale | $1,264,900 | -- | $277 / Sq Ft |
Tax History
| Year | Tax Paid | Tax Assessment Tax Assessment Total Assessment is a certain percentage of the fair market value that is determined by local assessors to be the total taxable value of land and additions on the property. | Land | Improvement |
|---|---|---|---|---|
| 2024 | $12,374 | $1,068,070 | $395,000 | $673,070 |
| 2023 | $11,720 | $1,038,560 | $395,000 | $643,560 |
| 2022 | $10,354 | $905,430 | $330,000 | $575,430 |
| 2021 | $9,784 | $833,750 | $300,000 | $533,750 |
| 2020 | $9,541 | $806,200 | $288,000 | $518,200 |
| 2019 | $9,386 | $793,040 | $285,000 | $508,040 |
| 2018 | $9,120 | $793,040 | $285,000 | $508,040 |
| 2017 | $9,033 | $778,040 | $270,000 | $508,040 |
| 2016 | $9,078 | $783,620 | $270,000 | $513,620 |
| 2015 | $8,585 | $769,220 | $270,000 | $499,220 |
| 2014 | $8,398 | $754,220 | $255,000 | $499,220 |
Mortgage History
| Date | Status | Loan Amount | Loan Type |
|---|---|---|---|
| Open | $350,000 | New Conventional | |
| Closed | $350,000 | New Conventional | |
| Previous Owner | $60,000 | New Conventional | |
| Previous Owner | $753,000 | VA | |
| Previous Owner | $114,500 | Stand Alone Second | |
| Previous Owner | $70,000 | Stand Alone Second | |
| Previous Owner | $752,000 | VA | |
| Previous Owner | $42,000 | Closed End Mortgage | |
| Previous Owner | $747,400 | New Conventional | |
| Previous Owner | $600,000 | New Conventional |
Deed History
| Date | Type | Sale Price | Title Company |
|---|---|---|---|
| Warranty Deed | $1,326,000 | Universal Title | |
| Warranty Deed | $1,326,000 | Universal Title | |
| Warranty Deed | $807,950 | -- | |
| Deed | $799,000 | -- |
Similar Homes in the area
Source: Bright MLS
MLS Number: VAFX2219564
APN: 0973-05-0018
- 8834 Ox Rd
- 8105 Haddington Ct
- 9313 Braymore Cir
- 9613 Burnt Oak Dr
- 8535 Oak Chase Cir
- 8404 Cardinal Rose Ct
- 9121 Silver Pointe Way
- 8005 Hedgewood Ct
- 8719 Cross Chase Cir
- 9126 John Way
- 9310 Hallston Ct
- 9025 Chestnut Ridge Rd
- 9116 Triple Ridge Rd
- 8412 Copperleaf Ct
- 7906 Hollington Place
- 8910 Cross Chase Cir
- 8217 Bayberry Ridge Rd
- 8519 Century Oak Ct
- 8001 Ox Rd
- 8527 Silverview Dr






