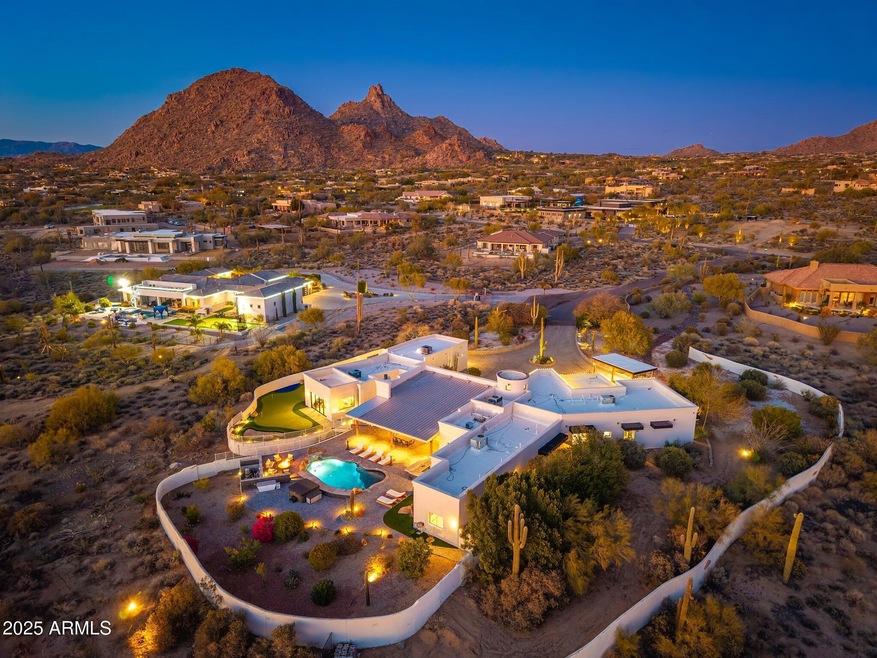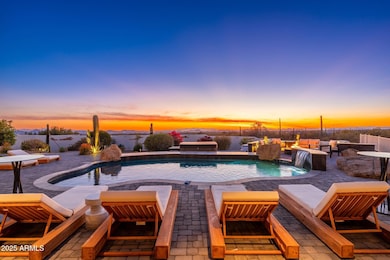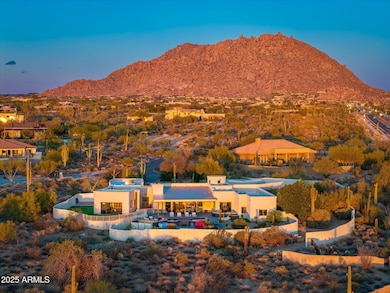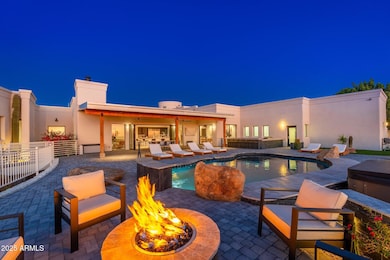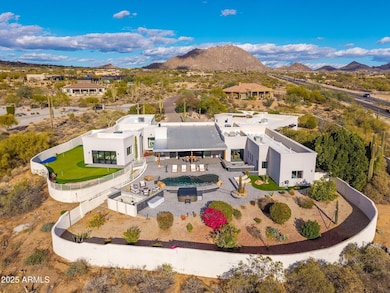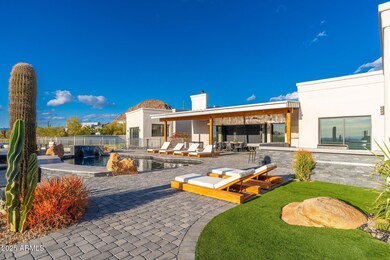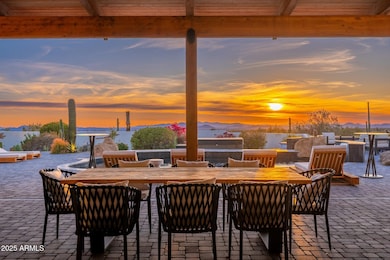
9525 E Buckskin Trail Scottsdale, AZ 85255
Estimated payment $21,862/month
Highlights
- Horses Allowed On Property
- Private Pool
- Contemporary Architecture
- Sonoran Trails Middle School Rated A-
- City Lights View
- Private Yard
About This Home
''Nestled in the McDowell Mountain range , this privately gated desert-modern sanctuary offers luxury, privacy, and breathtaking Pinnacle Peak views. The open-concept chef's kitchen, with seating for 12, seamlessly connects to the resort-style backyard featuring a waterfall pool, large new putting green, and stunning city lights. This home offers a total of 7 bedrooms and 6.5 baths. The configuration of the rooms and baths creates a magnificent opportunity for many lifestyles. A striking mix of concrete block, a standing-seam metal roof, and a marble slab fireplace create a modern yet timeless aesthetic. With a four-car garage, additional carport, and over two acres of pristine desert landscape, this home is a rare Scottsdale gem.''
Home Details
Home Type
- Single Family
Est. Annual Taxes
- $6,363
Year Built
- Built in 2000
Lot Details
- 2.08 Acre Lot
- Desert faces the front and back of the property
- Block Wall Fence
- Artificial Turf
- Front and Back Yard Sprinklers
- Private Yard
Parking
- 4 Car Garage
- 1 Carport Space
Property Views
- City Lights
- Mountain
Home Design
- Contemporary Architecture
- Built-Up Roof
- Metal Roof
- Foam Roof
- Block Exterior
- Stucco
Interior Spaces
- 6,554 Sq Ft Home
- 1-Story Property
- Wet Bar
- Central Vacuum
- Ceiling height of 9 feet or more
- Ceiling Fan
- Gas Fireplace
- Living Room with Fireplace
Kitchen
- Eat-In Kitchen
- Breakfast Bar
- Gas Cooktop
- Built-In Microwave
- Kitchen Island
Flooring
- Carpet
- Stone
Bedrooms and Bathrooms
- 7 Bedrooms
- Primary Bathroom is a Full Bathroom
- 6.5 Bathrooms
- Dual Vanity Sinks in Primary Bathroom
- Bidet
- Bathtub With Separate Shower Stall
Outdoor Features
- Private Pool
- Fire Pit
- Built-In Barbecue
Schools
- Desert Sun Academy Elementary School
- Sonoran Trails Middle School
- Cactus Shadows High School
Utilities
- Cooling Available
- Zoned Heating
- Heating System Uses Natural Gas
- High-Efficiency Water Heater
- Water Softener
- High Speed Internet
Additional Features
- Roll-in Shower
- Horses Allowed On Property
Community Details
- No Home Owners Association
- Association fees include no fees
- Custom
Listing and Financial Details
- Tax Lot 006
- Assessor Parcel Number 217-04-006-K
Map
Home Values in the Area
Average Home Value in this Area
Tax History
| Year | Tax Paid | Tax Assessment Tax Assessment Total Assessment is a certain percentage of the fair market value that is determined by local assessors to be the total taxable value of land and additions on the property. | Land | Improvement |
|---|---|---|---|---|
| 2025 | $6,363 | $161,778 | -- | -- |
| 2024 | $8,522 | $154,074 | -- | -- |
| 2023 | $8,522 | $191,910 | $38,380 | $153,530 |
| 2022 | $8,209 | $139,750 | $27,950 | $111,800 |
| 2021 | $9,361 | $139,780 | $27,950 | $111,830 |
| 2020 | $8,886 | $144,980 | $28,990 | $115,990 |
| 2019 | $8,553 | $144,620 | $28,920 | $115,700 |
| 2018 | $8,278 | $142,820 | $28,560 | $114,260 |
| 2017 | $7,903 | $143,080 | $28,610 | $114,470 |
| 2016 | $7,930 | $139,100 | $27,820 | $111,280 |
| 2015 | $7,446 | $113,130 | $22,620 | $90,510 |
Property History
| Date | Event | Price | Change | Sq Ft Price |
|---|---|---|---|---|
| 03/27/2025 03/27/25 | For Sale | $3,900,000 | +67.0% | $595 / Sq Ft |
| 06/15/2021 06/15/21 | Sold | $2,335,000 | +1.5% | $356 / Sq Ft |
| 06/03/2021 06/03/21 | For Sale | $2,300,000 | 0.0% | $351 / Sq Ft |
| 06/03/2021 06/03/21 | Price Changed | $2,300,000 | 0.0% | $351 / Sq Ft |
| 05/04/2021 05/04/21 | Price Changed | $2,300,000 | 0.0% | $351 / Sq Ft |
| 04/22/2021 04/22/21 | Pending | -- | -- | -- |
| 04/04/2021 04/04/21 | Price Changed | $2,300,000 | -3.2% | $351 / Sq Ft |
| 03/18/2021 03/18/21 | Price Changed | $2,375,000 | -3.1% | $362 / Sq Ft |
| 03/01/2021 03/01/21 | For Sale | $2,450,000 | 0.0% | $374 / Sq Ft |
| 03/01/2021 03/01/21 | Price Changed | $2,450,000 | +4.3% | $374 / Sq Ft |
| 01/13/2021 01/13/21 | Price Changed | $2,350,000 | -6.0% | $359 / Sq Ft |
| 01/05/2021 01/05/21 | For Sale | $2,500,000 | -- | $381 / Sq Ft |
Deed History
| Date | Type | Sale Price | Title Company |
|---|---|---|---|
| Warranty Deed | $2,335,000 | Title Alliance Platinum Agcy | |
| Interfamily Deed Transfer | -- | Stewart Title Arizona Agency | |
| Special Warranty Deed | $975,000 | Guaranty Title Agency | |
| Trustee Deed | $1,618,194 | Great American Title Agency | |
| Warranty Deed | -- | American Title Svc Agency Ll | |
| Warranty Deed | -- | None Available | |
| Interfamily Deed Transfer | -- | Fidelity National Title | |
| Interfamily Deed Transfer | -- | First Financial Title Agency | |
| Interfamily Deed Transfer | -- | First Financial Title Agency | |
| Interfamily Deed Transfer | -- | First Financial Title Agency | |
| Interfamily Deed Transfer | -- | -- | |
| Interfamily Deed Transfer | -- | Fidelity Title | |
| Warranty Deed | $162,500 | Fidelity Title |
Mortgage History
| Date | Status | Loan Amount | Loan Type |
|---|---|---|---|
| Open | $1,517,750 | Commercial | |
| Previous Owner | $1,329,000 | New Conventional | |
| Previous Owner | $423,800 | Small Business Administration | |
| Previous Owner | $406,600 | Commercial | |
| Previous Owner | $1,372,000 | Adjustable Rate Mortgage/ARM | |
| Previous Owner | $1,062,500 | New Conventional | |
| Previous Owner | $926,250 | New Conventional | |
| Previous Owner | $1,345,000 | Purchase Money Mortgage | |
| Previous Owner | $200,000 | Credit Line Revolving | |
| Previous Owner | $1,111,000 | Purchase Money Mortgage | |
| Previous Owner | $900,000 | Unknown | |
| Previous Owner | $82,500 | Seller Take Back |
Similar Homes in Scottsdale, AZ
Source: Arizona Regional Multiple Listing Service (ARMLS)
MLS Number: 6842050
APN: 217-04-006K
- 9333 E Happy Valley Rd
- 9889 E Happy Valley Rd Unit 5
- 24923 N 91 St
- 9135 E Buckskin Trail
- 24779 N 91 St
- 25210 N 90th Way
- 9716 E Mariposa Grande Dr
- 25007 N 89th St
- 10102 E Saddle Horn Trail
- 24546 N 91st St
- 25583 N 89th St
- 10101 E Happy Valley Rd
- 10040 E Happy Valley Rd Unit 2022
- 10040 E Happy Valley Rd Unit 465
- 10040 E Happy Valley Rd Unit 479
- 10040 E Happy Valley Rd Unit 2025
- 10040 E Happy Valley Rd Unit 269
- 10040 E Happy Valley Rd Unit 289
- 10040 E Happy Valley Rd Unit 249
- 10040 E Happy Valley Rd Unit 449
