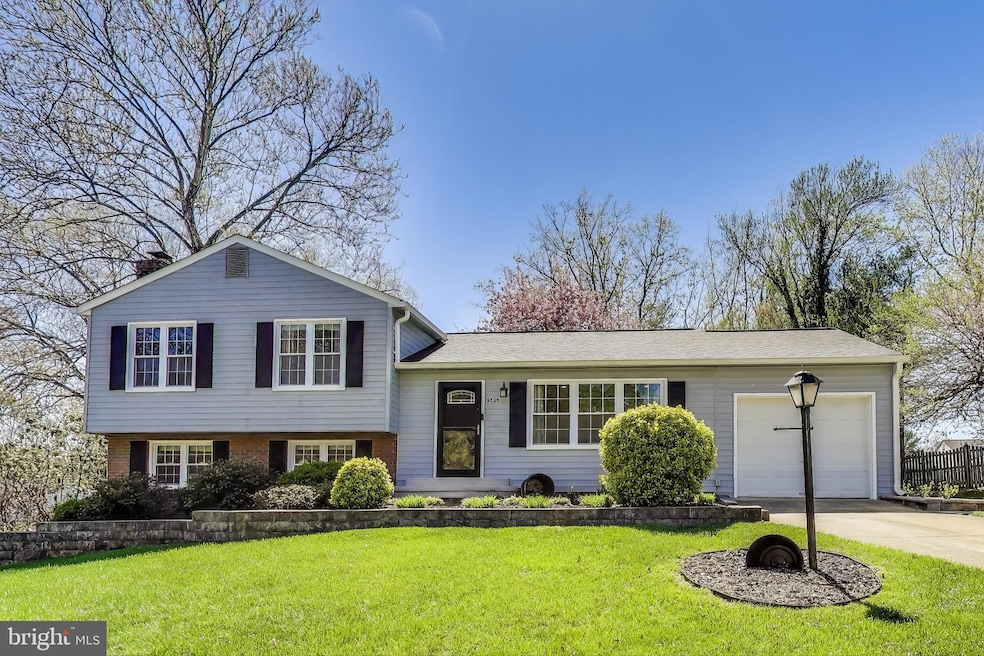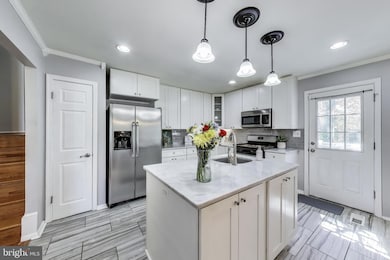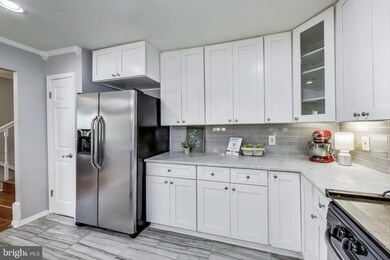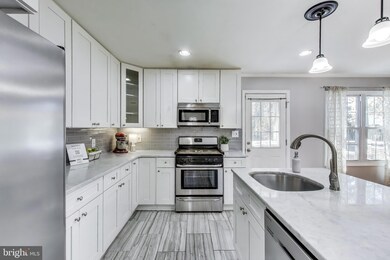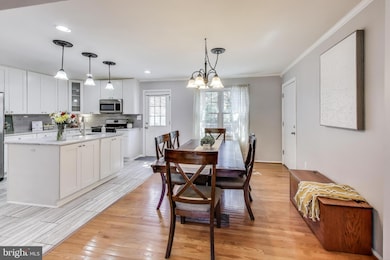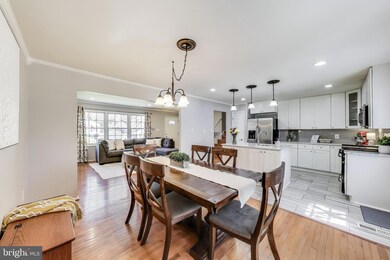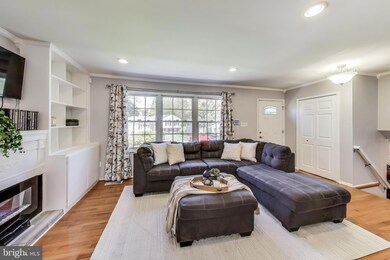
Estimated payment $5,191/month
Highlights
- Gourmet Kitchen
- Open Floorplan
- Deck
- Kings Glen Elementary School Rated A-
- Community Lake
- Wood Flooring
About This Home
ASSUMABLE LOAN WITH 2.75% Rate! Welcome home to desirable Lake Braddock! This conveniently located split-level home is bright and airy, with an open floorplan and stylish modern updates on all three levels. Inside the entrance, you’ll discover the living room with built-in bookshelves flanking the cozy fireplace and a large picture window flooding the home with natural light. Gleaming hardwood floors flow seamlessly throughout the open concept layout, making the home ideal for entertaining friends and family. The sleek kitchen has been gorgeously renovated with marble countertops, a classic subway tile backsplash, and stainless steel appliances. The oversized island offers additional cabinet storage and opens the room directly into the spacious dining area. Up a few steps, the tranquil primary bedroom suite boasts abundant closet space and a stunningly updated en suite bathroom. Two additional bedrooms both include wide closets and shared access to the second full bathroom in the hallway. On the lower level of the home, the amply-sized family room offers you a comfortable space with endless options and a gorgeous stone-surround fireplace. The fourth bedroom on this level provides you with greater versatility for a quiet home office or light-filled playroom. Step outside onto your expansive deck to sip your morning coffee or host a bbq with friends. Enjoy the privacy of your lush backyard as you play, garden or sit under the shade of gorgeous, mature trees. On the front of the home, the attached garage and wide driveway give you convenient parking and storage space. Major home updates include a new roof and gutters (2019), HVAC and condenser (2017), and new electrical panel (2017). Amenities are plentiful, including an outdoor pool, lake access, tennis and basketball courts, playground, community center, and lush green spaces. Not only is this popular community in the highly-sought after Lake Braddock school tier, but Lake Braddock Secondary School is located within the neighborhood. Just minutes to Safeway, Giant, Kings Park Shopping Center, Springfield Town Center, Lake Accotink Park, Kings Park Park, and Audrey Moore Rec Center. Quick access to Burke Lake Road, Braddock Road, Fairfax County Parkway, I-395 and I-495. Schedule a private tour of your new home today and enjoy every moment of the Summer in your new Lake Braddock home! ***Payoff of loan amount is $460,000.***
Home Details
Home Type
- Single Family
Est. Annual Taxes
- $9,141
Year Built
- Built in 1972 | Remodeled in 2015
Lot Details
- 10,432 Sq Ft Lot
- Property is Fully Fenced
- Wood Fence
- Property is in excellent condition
- Property is zoned 303
HOA Fees
- $104 Monthly HOA Fees
Parking
- 1 Car Attached Garage
- 3 Driveway Spaces
- Front Facing Garage
Home Design
- Split Level Home
- Composition Roof
- Aluminum Siding
- Vinyl Siding
Interior Spaces
- Property has 3 Levels
- Open Floorplan
- Built-In Features
- Crown Molding
- Recessed Lighting
- 2 Fireplaces
- Screen For Fireplace
- Electric Fireplace
- Double Pane Windows
- Double Hung Windows
- Bay Window
- Family Room
- Living Room
- Combination Kitchen and Dining Room
- Partially Finished Basement
- Rear Basement Entry
- Attic
Kitchen
- Gourmet Kitchen
- Gas Oven or Range
- Built-In Microwave
- Ice Maker
- Dishwasher
- Stainless Steel Appliances
- Kitchen Island
- Upgraded Countertops
- Disposal
Flooring
- Wood
- Ceramic Tile
Bedrooms and Bathrooms
- En-Suite Bathroom
- 2 Full Bathrooms
- Bathtub with Shower
Laundry
- Laundry on lower level
- Electric Dryer
- Washer
Outdoor Features
- Deck
- Patio
Schools
- Kings Park Elementary School
- Lake Braddock Secondary Middle School
- Lake Braddock High School
Utilities
- Forced Air Heating and Cooling System
- Natural Gas Water Heater
Listing and Financial Details
- Tax Lot 443
- Assessor Parcel Number 0781 04 0443
Community Details
Overview
- Association fees include common area maintenance, insurance, management, pool(s), recreation facility, reserve funds, road maintenance
- Lake Braddock Community Association
- Lake Braddock Subdivision
- Property Manager
- Community Lake
Amenities
- Common Area
- Community Center
Recreation
- Tennis Courts
- Community Basketball Court
- Community Playground
- Community Pool
- Jogging Path
Map
Home Values in the Area
Average Home Value in this Area
Tax History
| Year | Tax Paid | Tax Assessment Tax Assessment Total Assessment is a certain percentage of the fair market value that is determined by local assessors to be the total taxable value of land and additions on the property. | Land | Improvement |
|---|---|---|---|---|
| 2024 | $8,343 | $720,150 | $305,000 | $415,150 |
| 2023 | $8,147 | $721,960 | $305,000 | $416,960 |
| 2022 | $7,496 | $655,540 | $280,000 | $375,540 |
| 2021 | $6,778 | $577,570 | $250,000 | $327,570 |
| 2020 | $6,356 | $537,040 | $240,000 | $297,040 |
| 2019 | $6,146 | $519,280 | $235,000 | $284,280 |
| 2018 | $5,972 | $519,280 | $235,000 | $284,280 |
| 2017 | $5,813 | $500,710 | $225,000 | $275,710 |
| 2016 | $5,592 | $482,660 | $210,000 | $272,660 |
| 2015 | $5,176 | $463,820 | $210,000 | $253,820 |
| 2014 | $4,942 | $443,830 | $200,000 | $243,830 |
Property History
| Date | Event | Price | Change | Sq Ft Price |
|---|---|---|---|---|
| 04/10/2025 04/10/25 | For Sale | $775,000 | +40.9% | $436 / Sq Ft |
| 05/26/2020 05/26/20 | Sold | $550,000 | -0.9% | $406 / Sq Ft |
| 04/08/2020 04/08/20 | Pending | -- | -- | -- |
| 04/03/2020 04/03/20 | Price Changed | $555,000 | -1.8% | $409 / Sq Ft |
| 03/11/2020 03/11/20 | For Sale | $565,000 | +17.0% | $417 / Sq Ft |
| 03/31/2016 03/31/16 | Sold | $483,000 | +0.6% | $407 / Sq Ft |
| 02/27/2016 02/27/16 | Pending | -- | -- | -- |
| 02/22/2016 02/22/16 | For Sale | $480,000 | 0.0% | $404 / Sq Ft |
| 02/07/2016 02/07/16 | Pending | -- | -- | -- |
| 01/26/2016 01/26/16 | Price Changed | $480,000 | -2.0% | $404 / Sq Ft |
| 12/12/2015 12/12/15 | For Sale | $490,000 | 0.0% | $412 / Sq Ft |
| 12/01/2015 12/01/15 | Pending | -- | -- | -- |
| 11/17/2015 11/17/15 | Price Changed | $490,000 | -1.0% | $412 / Sq Ft |
| 10/28/2015 10/28/15 | Price Changed | $495,000 | -0.6% | $417 / Sq Ft |
| 09/15/2015 09/15/15 | Price Changed | $497,800 | -0.4% | $419 / Sq Ft |
| 08/07/2015 08/07/15 | For Sale | $499,900 | +28.2% | $421 / Sq Ft |
| 05/15/2015 05/15/15 | Sold | $390,000 | 0.0% | $328 / Sq Ft |
| 04/07/2015 04/07/15 | Pending | -- | -- | -- |
| 03/31/2015 03/31/15 | For Sale | $390,000 | 0.0% | $328 / Sq Ft |
| 01/24/2015 01/24/15 | Pending | -- | -- | -- |
| 01/21/2015 01/21/15 | Off Market | $390,000 | -- | -- |
| 01/17/2015 01/17/15 | Price Changed | $390,000 | 0.0% | $328 / Sq Ft |
| 01/17/2015 01/17/15 | For Sale | $390,000 | -4.9% | $328 / Sq Ft |
| 11/05/2014 11/05/14 | Pending | -- | -- | -- |
| 10/23/2014 10/23/14 | For Sale | $410,000 | 0.0% | $345 / Sq Ft |
| 09/18/2014 09/18/14 | Pending | -- | -- | -- |
| 09/04/2014 09/04/14 | Price Changed | $410,000 | -6.8% | $345 / Sq Ft |
| 07/23/2014 07/23/14 | Price Changed | $439,900 | 0.0% | $370 / Sq Ft |
| 07/23/2014 07/23/14 | For Sale | $439,900 | -2.2% | $370 / Sq Ft |
| 06/18/2014 06/18/14 | Pending | -- | -- | -- |
| 04/07/2014 04/07/14 | For Sale | $450,000 | 0.0% | $379 / Sq Ft |
| 02/13/2014 02/13/14 | Pending | -- | -- | -- |
| 02/06/2014 02/06/14 | Price Changed | $450,000 | 0.0% | $379 / Sq Ft |
| 02/06/2014 02/06/14 | For Sale | $450,000 | +9.8% | $379 / Sq Ft |
| 12/13/2013 12/13/13 | Pending | -- | -- | -- |
| 12/11/2013 12/11/13 | For Sale | $410,000 | +5.1% | $345 / Sq Ft |
| 12/04/2013 12/04/13 | Off Market | $390,000 | -- | -- |
| 12/03/2013 12/03/13 | For Sale | $410,000 | -- | $345 / Sq Ft |
Deed History
| Date | Type | Sale Price | Title Company |
|---|---|---|---|
| Deed | $550,000 | Universal Title | |
| Warranty Deed | $483,000 | Rgs Title | |
| Warranty Deed | $390,000 | -- | |
| Warranty Deed | $537,900 | -- |
Mortgage History
| Date | Status | Loan Amount | Loan Type |
|---|---|---|---|
| Open | $518,415 | VA | |
| Previous Owner | $458,850 | New Conventional | |
| Previous Owner | $351,000 | New Conventional | |
| Previous Owner | $430,320 | New Conventional |
Similar Homes in the area
Source: Bright MLS
MLS Number: VAFX2233184
APN: 0781-04-0443
- 9525 Kirkfield Rd
- 5418 Lighthouse Ln
- 5490 Lighthouse Ln
- 5518 Kendrick Ln
- 5542 Hollins Ln
- 5302 Pommeroy Dr
- 9864 High Water Ct
- 5711 Crownleigh Ct
- 5614 Stillwater Ct
- 9769 Lakepointe Dr
- 5212 Noyes Ct
- 5619 Rapid Run Ct
- 5116 Thackery Ct
- 5624 Rapid Run Ct
- 9977 Whitewater Dr
- 5319 Stonington Dr
- 5347 Gainsborough Dr
- 5310 Orchardson Ct
- 5305 Dunleer Ln
- 5322 Stonington Dr
