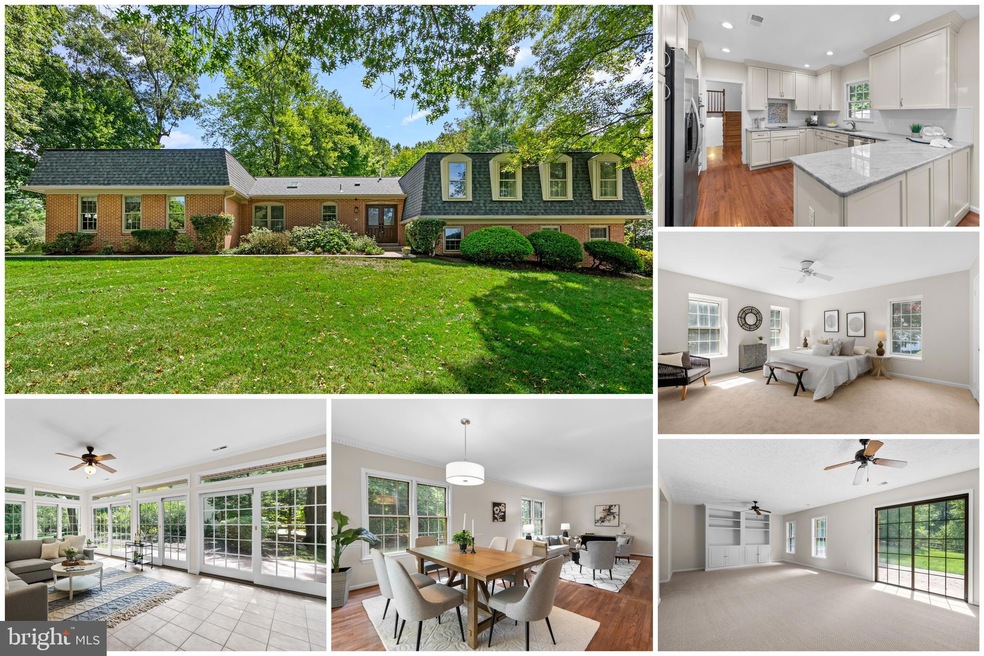
9525 Locust Hill Dr Great Falls, VA 22066
Greenway Heights NeighborhoodHighlights
- View of Trees or Woods
- Recreation Room
- Wood Flooring
- Colvin Run Elementary School Rated A
- Partially Wooded Lot
- Sun or Florida Room
About This Home
As of September 2024*** Offer Received & Deadline Set for 2 pm Tuesday, September 10th, 2024 ***
Don't miss this beautifully updated home in sought-after Locust Hill! Conveniently located in an inviting and fun neighborhood just minutes from Tysons--this home is perfect for both entertaining and relaxing. The bright, open floor plan flows seamlessly into the expansive sunroom and brick patio, while the upgraded front walkway welcomes you in style.
You’ll love the updated white kitchen with stunning granite counters and stainless steel appliances, the cozy fireplace in the walk-out basement family room, and the huge recreation room—ideal for game nights, workouts, or a playroom!
The owner's suite is a true retreat, featuring a sitting room, walk-in closet, and a spa-like bath with an oversized shower and Japanese toilet. Plus, enjoy beautiful hardwood floors, built-in bookcase, fresh paint, new carpet, and so much more!
*Location, location, location!* Just minutes to Tysons, Silver Line Metro, Great Falls Village, Reston Town Center, Wolf Trap & more, with top-tier schools like Colvin Run Elementary, Cooper Middle, and Langley High School.
Home Details
Home Type
- Single Family
Est. Annual Taxes
- $13,168
Year Built
- Built in 1978
Lot Details
- 0.46 Acre Lot
- Landscaped
- Sprinkler System
- Partially Wooded Lot
- Back, Front, and Side Yard
- Property is in excellent condition
- Property is zoned 110
HOA Fees
- $8 Monthly HOA Fees
Parking
- 2 Car Attached Garage
- Side Facing Garage
- Garage Door Opener
Property Views
- Woods
- Garden
Home Design
- Split Level Home
- Brick Exterior Construction
Interior Spaces
- Property has 4 Levels
- Built-In Features
- Ceiling Fan
- Skylights
- Recessed Lighting
- Screen For Fireplace
- Fireplace Mantel
- French Doors
- Entrance Foyer
- Family Room Off Kitchen
- Living Room
- Dining Room
- Recreation Room
- Sun or Florida Room
- Storage Room
- Storm Doors
Kitchen
- Breakfast Area or Nook
- Eat-In Kitchen
- Built-In Oven
- Down Draft Cooktop
- Built-In Microwave
- Ice Maker
- Dishwasher
- Disposal
Flooring
- Wood
- Carpet
- Vinyl
Bedrooms and Bathrooms
- En-Suite Primary Bedroom
- En-Suite Bathroom
- Walk-In Closet
- Walk-in Shower
Laundry
- Laundry Room
- Dryer
- Washer
Finished Basement
- Heated Basement
- Walk-Out Basement
- Basement Windows
Outdoor Features
- Patio
Schools
- Colvin Run Elementary School
- Cooper Middle School
- Langley High School
Utilities
- Forced Air Heating and Cooling System
- Natural Gas Water Heater
Community Details
- Locust Hill HOA
- Locust Hill Subdivision
Listing and Financial Details
- Tax Lot 13A
- Assessor Parcel Number 0191 06 0013A
Map
Home Values in the Area
Average Home Value in this Area
Property History
| Date | Event | Price | Change | Sq Ft Price |
|---|---|---|---|---|
| 09/30/2024 09/30/24 | Sold | $1,307,995 | +2.6% | $417 / Sq Ft |
| 09/10/2024 09/10/24 | Pending | -- | -- | -- |
| 09/06/2024 09/06/24 | For Sale | $1,275,000 | -- | $407 / Sq Ft |
Tax History
| Year | Tax Paid | Tax Assessment Tax Assessment Total Assessment is a certain percentage of the fair market value that is determined by local assessors to be the total taxable value of land and additions on the property. | Land | Improvement |
|---|---|---|---|---|
| 2021 | $10,409 | $869,960 | $462,000 | $407,960 |
| 2020 | $10,648 | $882,580 | $462,000 | $420,580 |
| 2019 | $10,178 | $843,600 | $449,000 | $394,600 |
| 2018 | $10,130 | $839,600 | $445,000 | $394,600 |
| 2017 | $9,369 | $791,290 | $445,000 | $346,290 |
| 2016 | $9,544 | $807,780 | $445,000 | $362,780 |
| 2015 | $9,282 | $814,890 | $446,000 | $368,890 |
| 2014 | $8,081 | $711,060 | $405,000 | $306,060 |
Mortgage History
| Date | Status | Loan Amount | Loan Type |
|---|---|---|---|
| Closed | $652,000 | Adjustable Rate Mortgage/ARM | |
| Closed | $27,500 | Credit Line Revolving | |
| Closed | $688,000 | New Conventional | |
| Closed | $150,000 | Adjustable Rate Mortgage/ARM | |
| Closed | $475,000 | New Conventional | |
| Closed | $460,000 | New Conventional | |
| Closed | $475,000 | New Conventional | |
| Closed | $500,000 | New Conventional |
Similar Homes in Great Falls, VA
Source: Bright MLS
MLS Number: VAFX2192210
APN: 019-1-06-0013-A
- 1114 Trotting Horse Ln
- 9615 Locust Hill Dr
- 9707 Middleton Ridge Rd
- 9428 Brian Jac Ln
- 9628 Maymont Dr
- 9289 Ivy Tree Ln
- 1339 Beulah Rd
- 9512 Atwood Rd
- 1078 Mill Field Ct
- 9212 White Chimney Ln
- 1134 Towlston Rd
- 1517 Tuba Ct
- 10022 Colvin Run Rd
- 1106 Towlston Rd
- 1427 Wynhurst Ln
- 1514 Night Shade Ct
- 1127 Bellview Rd
- 9115 Mill Pond Valley Dr
- 10100 Winding Brook Ln
- 1532 Night Shade Ct






