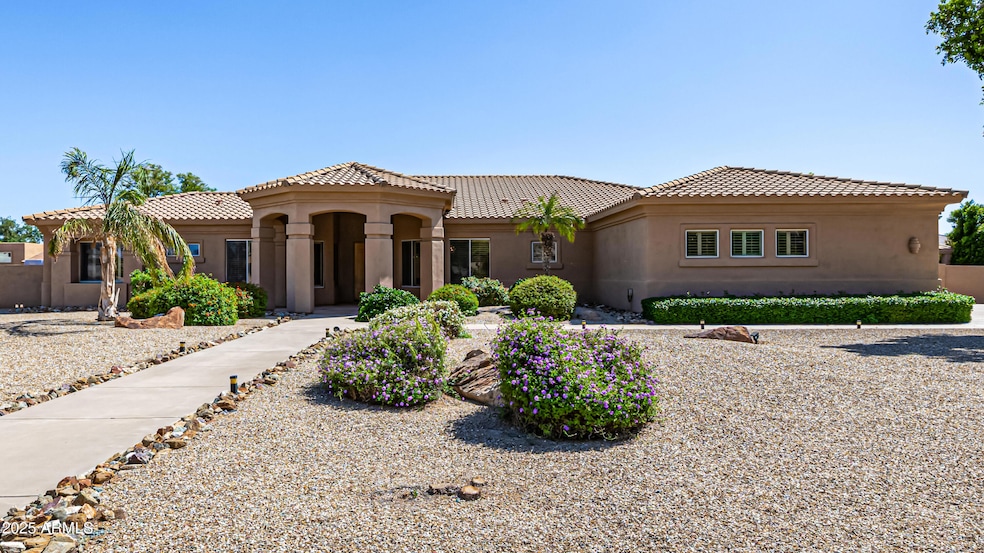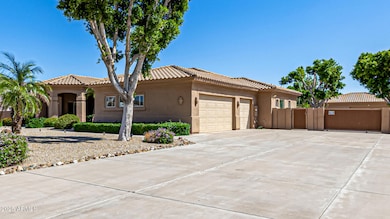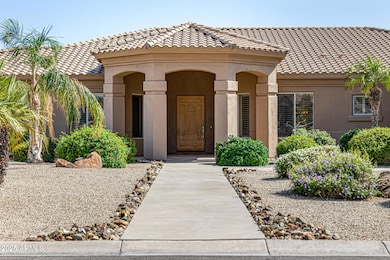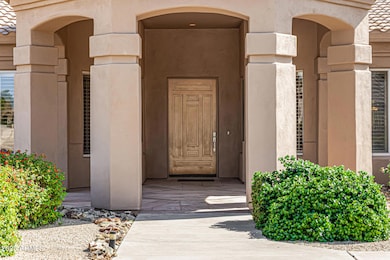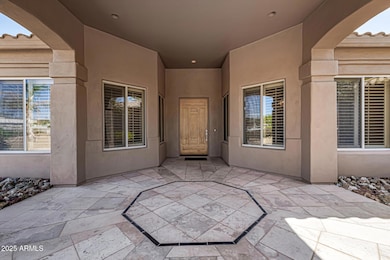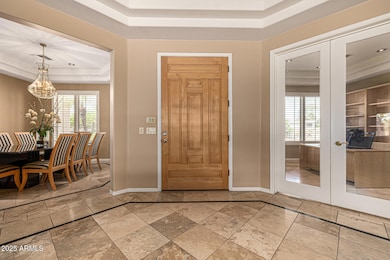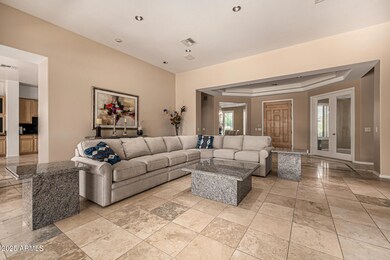
9525 W Camino de Oro Peoria, AZ 85383
Mesquite NeighborhoodEstimated payment $7,115/month
Highlights
- Very Popular Property
- Private Pool
- Contemporary Architecture
- Sunset Heights Elementary School Rated A-
- 0.8 Acre Lot
- Hydromassage or Jetted Bathtub
About This Home
Welcome to Pleasant View Estates! First time ever on the market! Meticulously maintained, single-owner, custom, luxury home. Single level, split floor plan, 3,700 sq ft home with 4 spacious bedrooms, a spacious office and 4 full bathrooms on a 35,000 sq ft lot. This home features travertine tile flooring throughout the home, granite countertops, upgraded stainless steel kitchen appliances, double ovens, walk-in kitchen pantry, custom curved walk-in showers in 3 of the bathrooms, diving pool, low-maintenance landscaping with an automatic drip system, and mature trees.In addition to a 3-car garage, you'll find a massive 1,080 sq ft detached 2-car garage/shop complete with a full bathroom ideal for storing your quads, Razors, or boats.
Open House Schedule
-
Saturday, April 26, 202512:00 to 5:00 pm4/26/2025 12:00:00 PM +00:004/26/2025 5:00:00 PM +00:00Add to Calendar
Home Details
Home Type
- Single Family
Est. Annual Taxes
- $4,774
Year Built
- Built in 1999
Lot Details
- 0.8 Acre Lot
- Desert faces the front and back of the property
- Block Wall Fence
- Backyard Sprinklers
- Sprinklers on Timer
- Private Yard
- Grass Covered Lot
HOA Fees
- $32 Monthly HOA Fees
Parking
- 5 Car Detached Garage
Home Design
- Contemporary Architecture
- Wood Frame Construction
- Tile Roof
- Stucco
Interior Spaces
- 3,700 Sq Ft Home
- 1-Story Property
- Stone Flooring
- Security System Owned
Kitchen
- Eat-In Kitchen
- Built-In Microwave
- Kitchen Island
- Granite Countertops
Bedrooms and Bathrooms
- 4 Bedrooms
- Primary Bathroom is a Full Bathroom
- 4 Bathrooms
- Dual Vanity Sinks in Primary Bathroom
- Hydromassage or Jetted Bathtub
- Bathtub With Separate Shower Stall
Accessible Home Design
- Low Kitchen Cabinetry
- Raised Dishwasher
- Doors are 32 inches wide or more
- Multiple Entries or Exits
- Stepless Entry
- Hard or Low Nap Flooring
Schools
- Sunset Heights Elementary School
- Liberty High School
Utilities
- Cooling Available
- Heating Available
- Septic Tank
Additional Features
- ENERGY STAR Qualified Equipment for Heating
- Private Pool
Community Details
- Association fees include no fees
- Pleasant View Estate Association, Phone Number (602) 943-2384
- Pleasant View Estates Subdivision
Listing and Financial Details
- Home warranty included in the sale of the property
- Tax Lot 22
- Assessor Parcel Number 201-16-163
Map
Home Values in the Area
Average Home Value in this Area
Tax History
| Year | Tax Paid | Tax Assessment Tax Assessment Total Assessment is a certain percentage of the fair market value that is determined by local assessors to be the total taxable value of land and additions on the property. | Land | Improvement |
|---|---|---|---|---|
| 2025 | $4,774 | $77,640 | -- | -- |
| 2024 | $6,104 | $73,943 | -- | -- |
| 2023 | $6,104 | $90,720 | $18,140 | $72,580 |
| 2022 | $6,012 | $74,060 | $14,810 | $59,250 |
| 2021 | $6,387 | $70,130 | $14,020 | $56,110 |
| 2020 | $6,478 | $67,210 | $13,440 | $53,770 |
| 2019 | $6,297 | $62,470 | $12,490 | $49,980 |
| 2018 | $6,724 | $60,230 | $12,040 | $48,190 |
| 2017 | $5,543 | $52,550 | $10,510 | $42,040 |
| 2016 | $5,651 | $51,300 | $10,260 | $41,040 |
| 2015 | $5,210 | $50,570 | $10,110 | $40,460 |
Property History
| Date | Event | Price | Change | Sq Ft Price |
|---|---|---|---|---|
| 04/24/2025 04/24/25 | For Sale | $1,200,000 | -- | $324 / Sq Ft |
Deed History
| Date | Type | Sale Price | Title Company |
|---|---|---|---|
| Special Warranty Deed | -- | None Listed On Document | |
| Interfamily Deed Transfer | -- | Transnation Title Insurance | |
| Interfamily Deed Transfer | -- | Transnation Title Insurance | |
| Warranty Deed | $62,500 | Lawyers Title Of Arizona Inc |
Mortgage History
| Date | Status | Loan Amount | Loan Type |
|---|---|---|---|
| Previous Owner | $484,350 | New Conventional | |
| Previous Owner | $127,000 | Credit Line Revolving | |
| Previous Owner | $250,000 | Credit Line Revolving | |
| Previous Owner | $650,000 | Unknown | |
| Previous Owner | $131,400 | Credit Line Revolving | |
| Previous Owner | $552,000 | No Value Available | |
| Previous Owner | $67,500 | Stand Alone Second | |
| Previous Owner | $46,875 | New Conventional |
Similar Homes in Peoria, AZ
Source: Arizona Regional Multiple Listing Service (ARMLS)
MLS Number: 6854063
APN: 201-16-163
- 9437 W Avenida Del Sol
- 23311 N 95th Dr
- 9612 W Mariposa Grande
- 9622 W Villa Chula
- 23057 N 95th Dr
- 9281 W Villa Chula
- 9305 W Calle Lejos
- 24351 N 97th Dr
- 23072 N 98th Dr
- 9583 W Jj Ranch Rd
- 22743 N 97th Dr
- 9388 W Cashman Dr
- 9911 W Jessie Ln
- 9982 W Villa Chula
- 9364 W Cashman Dr
- 9952 W Jessie Ln
- 9617 W Whispering Wind Dr
- 9543 W Donald Dr
- 22848 N 98th Dr
- 10039 W Villa Hermosa
