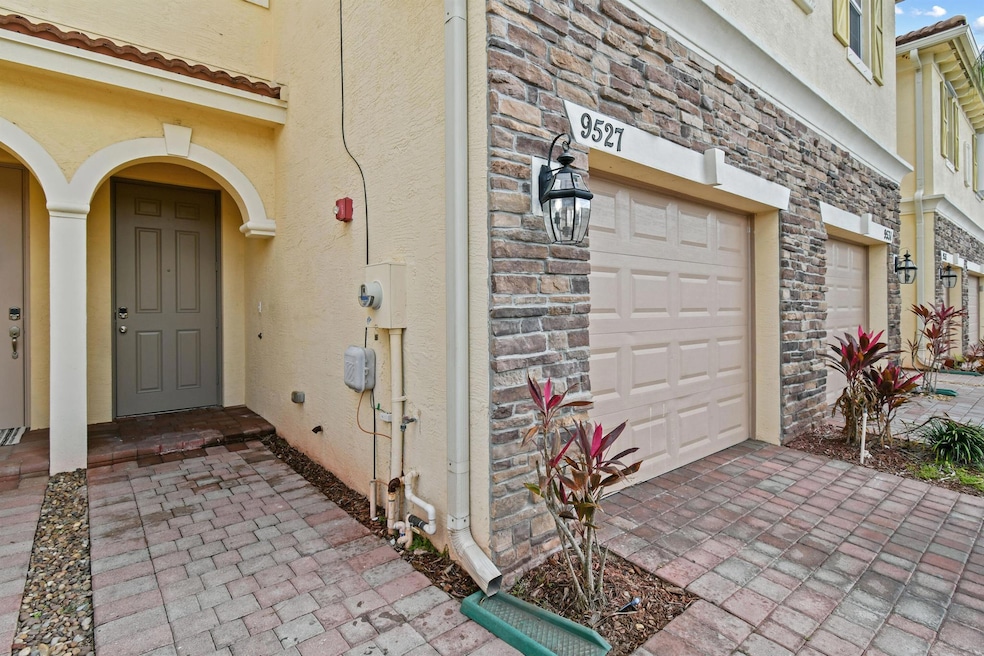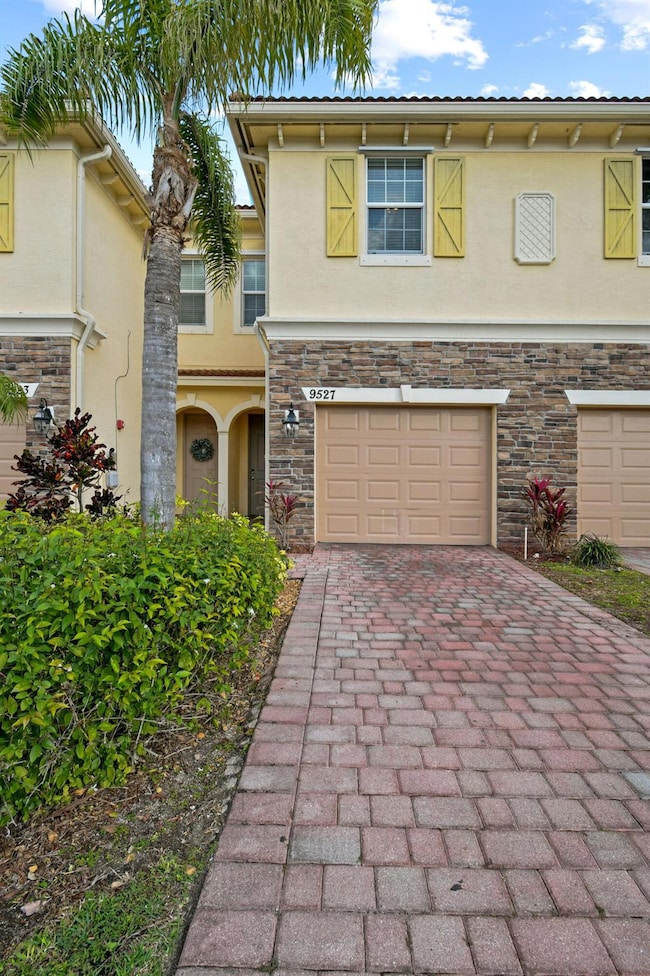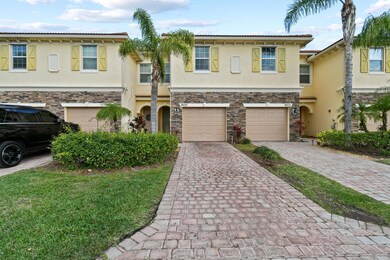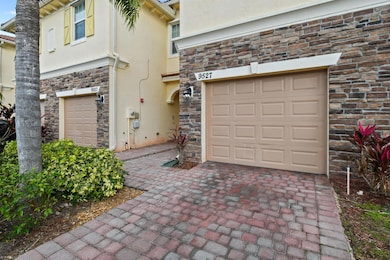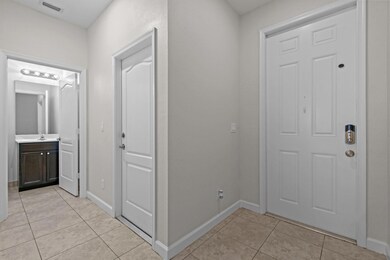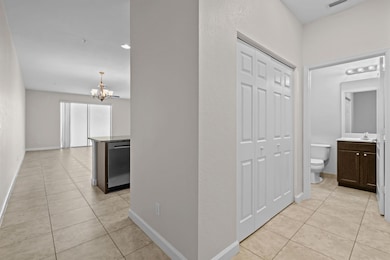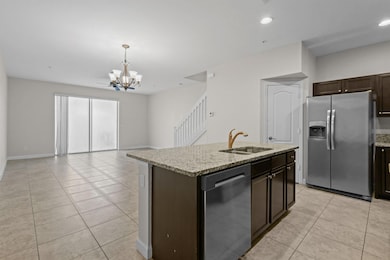
9527 SW Merlin Ct Stuart, FL 34997
South Stuart NeighborhoodEstimated payment $2,481/month
Highlights
- Roman Tub
- High Ceiling
- 1 Car Attached Garage
- South Fork High School Rated A-
- Community Pool
- Laundry Room
About This Home
PRICE REDUCED! Best location in River Marina, right across the street from the pool. This 3 bed/2.5 bath, one-car garage boasts 1614sf of living space. Main level has over-sized ceramic tile throughout, half bath, spacious kitchen with SS appliances, granite countertops, and pantry. Private fenced-in back patio is perfect for relaxing. New carpet installed upstairs where you will also find a full-size washer and dryer for your convenience. The master bedroom has a large walk-in closet, the master bathroom has double sinks, garden tub, and a separate walk-in shower. The entire unit has been freshly painted.Enjoy the Family friendly lifestyle and walk to the amenities which include a heated swimming pool complete with oversized sundeck and cabana, and on-site kids' play area.
Townhouse Details
Home Type
- Townhome
Est. Annual Taxes
- $4,555
Year Built
- Built in 2015
Lot Details
- 1,530 Sq Ft Lot
HOA Fees
- $148 Monthly HOA Fees
Parking
- 1 Car Attached Garage
- Garage Door Opener
- Driveway
Interior Spaces
- 1,614 Sq Ft Home
- 2-Story Property
- High Ceiling
- Ceiling Fan
- Blinds
Kitchen
- Gas Range
- Microwave
- Ice Maker
- Dishwasher
- Disposal
Flooring
- Carpet
- Ceramic Tile
Bedrooms and Bathrooms
- 3 Bedrooms
- Dual Sinks
- Roman Tub
- Separate Shower in Primary Bathroom
Laundry
- Laundry Room
- Washer and Dryer
Home Security
Schools
- Crystal Lake Elementary School
- Dr. David L. Anderson Middle School
- South Fork High School
Utilities
- Central Heating and Cooling System
- Electric Water Heater
Listing and Financial Details
- Assessor Parcel Number 123940006000012800
- Seller Considering Concessions
Community Details
Overview
- Association fees include pool(s), trash
- Built by Lennar
- River Marina Subdivision
Recreation
- Community Pool
Pet Policy
- Pets Allowed
Security
- Fire and Smoke Detector
Map
Home Values in the Area
Average Home Value in this Area
Tax History
| Year | Tax Paid | Tax Assessment Tax Assessment Total Assessment is a certain percentage of the fair market value that is determined by local assessors to be the total taxable value of land and additions on the property. | Land | Improvement |
|---|---|---|---|---|
| 2024 | $4,237 | $264,243 | -- | -- |
| 2023 | $4,237 | $240,221 | $0 | $0 |
| 2022 | $3,861 | $218,383 | $0 | $0 |
| 2021 | $3,435 | $198,530 | $55,000 | $143,530 |
| 2020 | $3,276 | $187,730 | $47,000 | $140,730 |
| 2019 | $3,330 | $189,200 | $47,000 | $142,200 |
| 2018 | $3,303 | $188,670 | $45,000 | $143,670 |
| 2017 | $3,036 | $188,370 | $50,000 | $138,370 |
| 2016 | $2,713 | $159,600 | $27,000 | $132,600 |
| 2015 | $99 | $11,500 | $11,500 | $0 |
| 2014 | $99 | $6,000 | $6,000 | $0 |
Property History
| Date | Event | Price | Change | Sq Ft Price |
|---|---|---|---|---|
| 04/10/2025 04/10/25 | Price Changed | $349,999 | -2.0% | $217 / Sq Ft |
| 03/20/2025 03/20/25 | Price Changed | $356,999 | -0.1% | $221 / Sq Ft |
| 02/04/2025 02/04/25 | For Sale | $357,500 | 0.0% | $221 / Sq Ft |
| 11/20/2020 11/20/20 | Rented | $1,750 | 0.0% | -- |
| 10/21/2020 10/21/20 | Under Contract | -- | -- | -- |
| 10/02/2020 10/02/20 | For Rent | $1,750 | +2.9% | -- |
| 07/01/2019 07/01/19 | Rented | $1,700 | -2.9% | -- |
| 06/01/2019 06/01/19 | Under Contract | -- | -- | -- |
| 05/06/2019 05/06/19 | For Rent | $1,750 | 0.0% | -- |
| 01/15/2019 01/15/19 | Sold | $222,500 | -1.1% | $138 / Sq Ft |
| 12/16/2018 12/16/18 | Pending | -- | -- | -- |
| 12/14/2018 12/14/18 | For Sale | $225,000 | -- | $139 / Sq Ft |
Deed History
| Date | Type | Sale Price | Title Company |
|---|---|---|---|
| Special Warranty Deed | $100 | None Listed On Document | |
| Warranty Deed | $222,500 | Attorney | |
| Special Warranty Deed | $203,300 | North American Title Company | |
| Deed | $421,100 | -- | |
| Deed | -- | -- |
Similar Homes in Stuart, FL
Source: BeachesMLS
MLS Number: R11055518
APN: 12-39-40-006-000-01280-0
- 9527 SW Merlin Ct
- 9474 SW Purple Martin Way
- 9503 SW Otter Ln
- 9686 SW Purple Martin Way
- 9743 SW Purple Martin Way
- 9706 SW Purple Martin Way
- 3159 SW Otter Ln
- 2883 SW Monarch Trail
- 3009 SW Porpoise Cir
- 2828 SW Toronado Trail
- 2997 SW Porpoise Cir
- 2847 SW Thunderbird Tr
- 3368 SW Porpoise Cir
- 2833 SW Pontiac Place
- 3476 SW Porpoise Cir
- 9353 SW Fleetwood Dr
- 2686 SW Monarch Trail
- 2764 SW Olds Place
- 2661 SW Toronado Trail
- 2646 SW Toronado Trail
