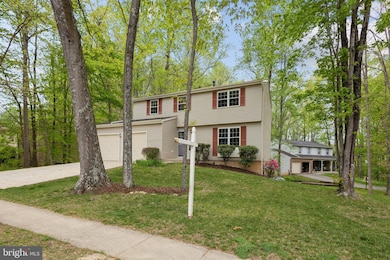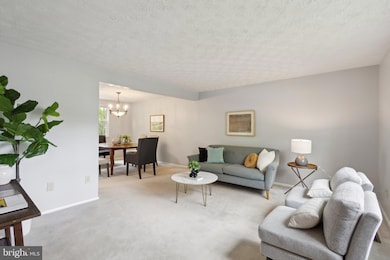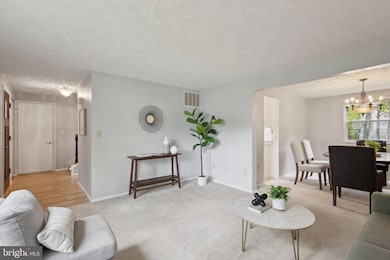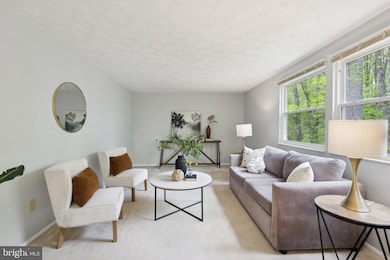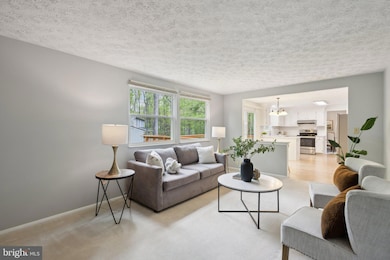
Estimated payment $5,371/month
Highlights
- Very Popular Property
- View of Trees or Woods
- Deck
- Cherry Run Elementary School Rated A
- Colonial Architecture
- Wooded Lot
About This Home
Welcome to 9528 Ironmaster Drive – a must-see home on a premium 0.30-acre lot in one of Burke’s most sought-after neighborhoods! This move-in ready home boasts an updated kitchen with stunning granite countertops and modern appliances. With spacious bedrooms and 3.5 beautifully renovated bathrooms, this home offers all the space you need to live and entertain in style.The walk-out basement provides additional finished living space, perfect for a home office, gym, or recreation room. Step outside to enjoy the private, wooded views that back to trees, offering a tranquil retreat in your own backyard.Major updates include a new roof (2019) and a new HVAC system (2022) — everything you need for peace of mind. The primary suite features a remodeled ensuite bath and ample closet space.Located in a top-rated school district, this home is within walking distance to Cherry Run Elementary. You’ll also be just minutes from Burke Lake Park, shopping, dining, and easy access to major commuter routes like the Fairfax County Parkway and VRE.This is a great home with plenty of potential in a prime Burke location. Don’t miss the chance to make it yours!
Open House Schedule
-
Saturday, April 26, 20251:00 to 3:00 pm4/26/2025 1:00:00 PM +00:004/26/2025 3:00:00 PM +00:00Add to Calendar
-
Sunday, April 27, 202510:00 am to 12:00 pm4/27/2025 10:00:00 AM +00:004/27/2025 12:00:00 PM +00:00Add to Calendar
Home Details
Home Type
- Single Family
Est. Annual Taxes
- $8,638
Year Built
- Built in 1983
Lot Details
- 0.3 Acre Lot
- Wooded Lot
- Backs to Trees or Woods
- Property is zoned 130
Parking
- 2 Car Attached Garage
- Garage Door Opener
Home Design
- Colonial Architecture
- Slab Foundation
- Asphalt Roof
- Vinyl Siding
Interior Spaces
- Property has 3 Levels
- Traditional Floor Plan
- Ceiling Fan
- Double Pane Windows
- Window Treatments
- Sliding Doors
- Family Room Off Kitchen
- Living Room
- Dining Room
- Game Room
- Views of Woods
Kitchen
- Eat-In Kitchen
- Electric Oven or Range
- Microwave
- Dishwasher
- Disposal
Bedrooms and Bathrooms
- 4 Bedrooms
- En-Suite Primary Bedroom
- En-Suite Bathroom
Finished Basement
- Walk-Out Basement
- Basement Fills Entire Space Under The House
- Rear Basement Entry
Accessible Home Design
- Level Entry For Accessibility
Outdoor Features
- Deck
- Exterior Lighting
- Shed
- Rain Gutters
Schools
- Cherry Run Elementary School
- Lake Braddock Secondary Middle School
- Lake Braddock High School
Utilities
- Forced Air Heating and Cooling System
- Vented Exhaust Fan
- Natural Gas Water Heater
Community Details
- No Home Owners Association
- Orange Hunt Estates West Subdivision, Ardmore Floorplan
Listing and Financial Details
- Tax Lot 54
- Assessor Parcel Number 0881110054
Map
Home Values in the Area
Average Home Value in this Area
Tax History
| Year | Tax Paid | Tax Assessment Tax Assessment Total Assessment is a certain percentage of the fair market value that is determined by local assessors to be the total taxable value of land and additions on the property. | Land | Improvement |
|---|---|---|---|---|
| 2024 | $8,270 | $713,860 | $301,000 | $412,860 |
| 2023 | $7,525 | $666,850 | $281,000 | $385,850 |
| 2022 | $7,313 | $639,500 | $281,000 | $358,500 |
| 2021 | $6,711 | $571,860 | $246,000 | $325,860 |
| 2020 | $6,190 | $523,000 | $228,000 | $295,000 |
| 2019 | $6,190 | $523,000 | $228,000 | $295,000 |
| 2018 | $5,958 | $518,080 | $226,000 | $292,080 |
| 2017 | $5,764 | $496,430 | $221,000 | $275,430 |
| 2016 | $5,559 | $479,880 | $216,000 | $263,880 |
| 2015 | $5,355 | $479,880 | $216,000 | $263,880 |
| 2014 | $5,135 | $461,160 | $206,000 | $255,160 |
Property History
| Date | Event | Price | Change | Sq Ft Price |
|---|---|---|---|---|
| 04/24/2025 04/24/25 | For Sale | $835,000 | -- | $348 / Sq Ft |
Deed History
| Date | Type | Sale Price | Title Company |
|---|---|---|---|
| Deed | $225,500 | -- |
Mortgage History
| Date | Status | Loan Amount | Loan Type |
|---|---|---|---|
| Closed | $180,000 | Credit Line Revolving | |
| Closed | $150,000 | No Value Available |
Similar Homes in the area
Source: Bright MLS
MLS Number: VAFX2235072
APN: 0881-11-0054
- 6690 Old Blacksmith Dr
- 7002 Barnacle Place
- 9427 Goldfield Ln
- 6531 Legendgate Place
- 7006 Barnacle Place
- 6712 Sunset Woods Ct
- 9391 Peter Roy Ct
- 9408 Onion Patch Dr
- 9601 Minstead Ct
- 7312 Outhaul Ln
- 6961 Conservation Dr
- 6957 Conservation Dr
- 7112 Stanchion Ln
- 6804 Brian Michael Ct
- 7102 Bear Ct
- 6928 Conservation Dr
- 6306 Falling Brook Dr
- 6604 Westbury Oaks Ct
- 9521 Vandola Ct
- 9211 Shotgun Ct


