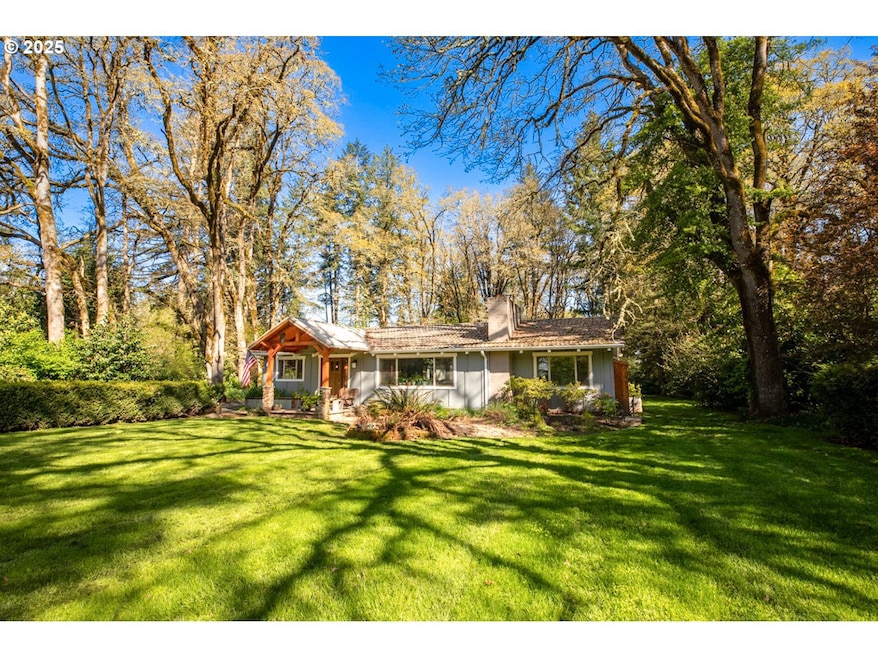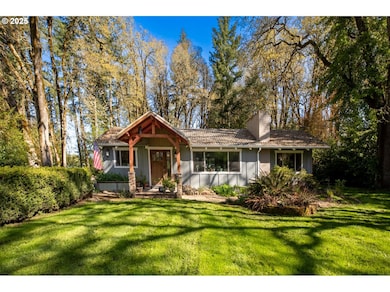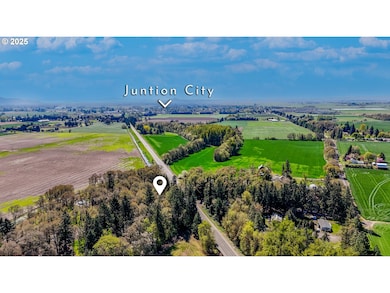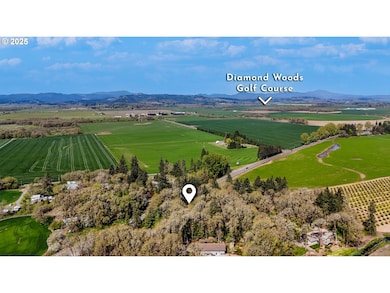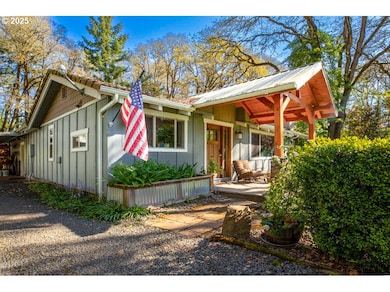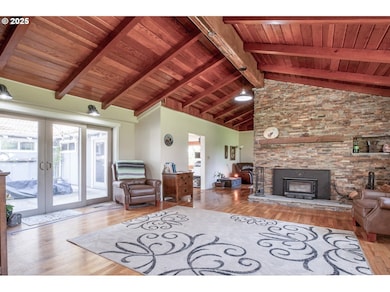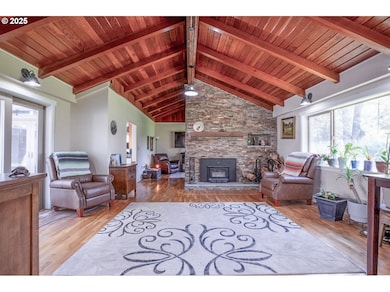
$605,131
- 5 Beds
- 3 Baths
- 2,539 Sq Ft
- 681 Farmington Dr
- Junction City, OR
Visit the Sales Office at 2421 W 9th ave for access & info *PHOTOS ARE SAMPLE* Matterport tour of alike home, not actual home.* Customize your dream home! The 2539 includes Four bedrooms and three bathrooms, an oversized bonus room upstairs to allow for numerous entertainment options. The attention to detail and thoughtful design make this property a standout choice for comfortable and
Kristina Carson Holt Homes Realty, LLC
