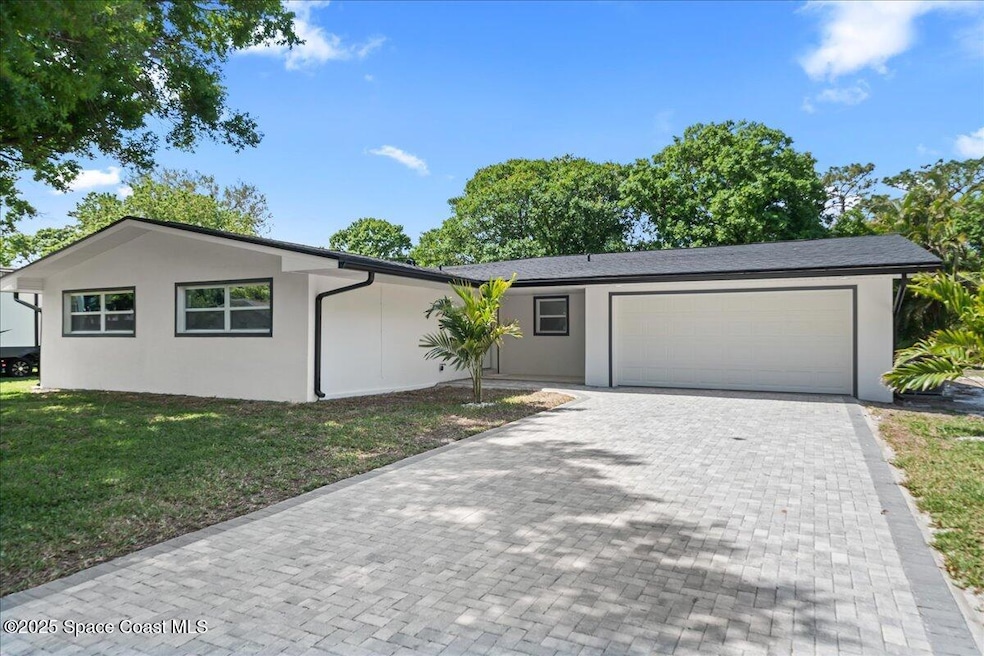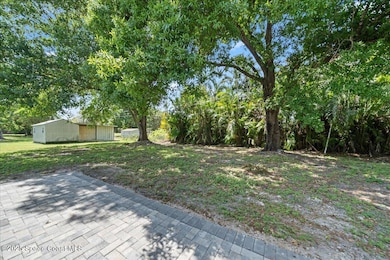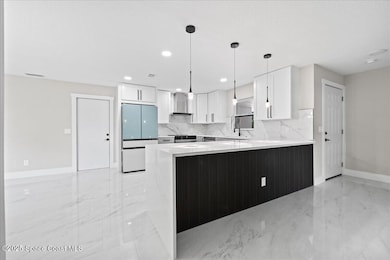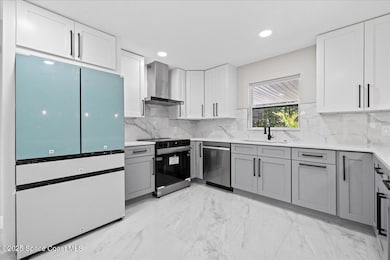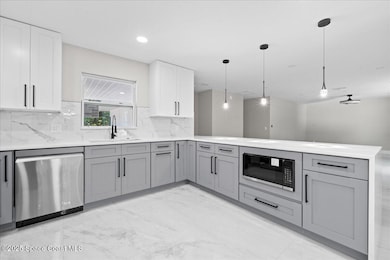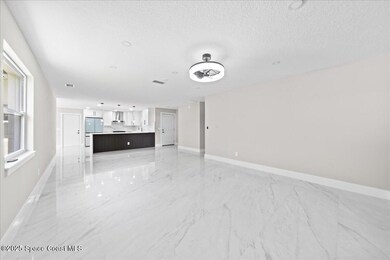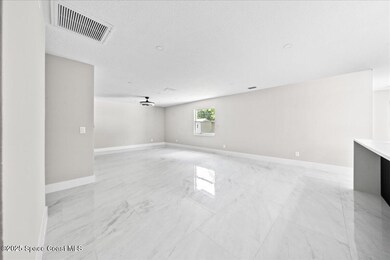
953 Miller Ln Melbourne, FL 32934
Estimated payment $2,591/month
Highlights
- 0.5 Acre Lot
- Marble Flooring
- Corner Lot
- Wooded Lot
- Traditional Architecture
- No HOA
About This Home
Gorgeous remodeled home in a desirable area with a 1/2 acre corner lot. new roof, new AC, porcelain flooring, new water heater, white cabinets, quartz countertops in the kitchen, and tastefully renovated bathrooms with quartz countertops. Hurricane impact windows including the sliding door , new Impact garage door, newer electric panel, new paver driveway. Water line Pex tape B, Drain line PVC and Copper wiring electrical. . The enclosed porch adds more space to entertain friends and family. Few minutes from Wickham Park, major companies, shopping, dining, and the beaches.
Home Details
Home Type
- Single Family
Est. Annual Taxes
- $1,081
Year Built
- Built in 1965
Lot Details
- 0.5 Acre Lot
- East Facing Home
- Wood Fence
- Corner Lot
- Wooded Lot
Parking
- 2 Car Garage
- On-Street Parking
Home Design
- Traditional Architecture
- Concrete Siding
- Block Exterior
Interior Spaces
- 1,444 Sq Ft Home
- 1-Story Property
- Ceiling Fan
- Marble Flooring
- High Impact Windows
Kitchen
- Electric Range
- Microwave
- Disposal
Bedrooms and Bathrooms
- 3 Bedrooms
- 2 Full Bathrooms
Laundry
- Dryer
- Washer
Schools
- Sabal Elementary School
- Johnson Middle School
- Eau Gallie High School
Utilities
- Central Heating and Cooling System
- Well
- Septic Tank
- Cable TV Available
Community Details
- No Home Owners Association
- Indian River Groves And Gardens Subdivision
Listing and Financial Details
- Assessor Parcel Number 27-36-13-01-00000.0-0048.07
Map
Home Values in the Area
Average Home Value in this Area
Tax History
| Year | Tax Paid | Tax Assessment Tax Assessment Total Assessment is a certain percentage of the fair market value that is determined by local assessors to be the total taxable value of land and additions on the property. | Land | Improvement |
|---|---|---|---|---|
| 2023 | $1,057 | $71,650 | $0 | $0 |
| 2022 | $996 | $69,570 | $0 | $0 |
| 2021 | $1,001 | $67,550 | $0 | $0 |
| 2020 | $943 | $66,620 | $0 | $0 |
| 2019 | $890 | $65,130 | $0 | $0 |
| 2018 | $888 | $63,920 | $0 | $0 |
| 2017 | $886 | $62,610 | $0 | $0 |
| 2016 | $894 | $61,330 | $35,000 | $26,330 |
| 2015 | $901 | $60,910 | $30,000 | $30,910 |
| 2014 | $905 | $60,430 | $25,000 | $35,430 |
Property History
| Date | Event | Price | Change | Sq Ft Price |
|---|---|---|---|---|
| 04/13/2025 04/13/25 | For Sale | $449,000 | 0.0% | $311 / Sq Ft |
| 04/10/2025 04/10/25 | Price Changed | $449,000 | +2.0% | $311 / Sq Ft |
| 04/07/2025 04/07/25 | Pending | -- | -- | -- |
| 04/02/2025 04/02/25 | For Sale | $440,000 | +81.1% | $305 / Sq Ft |
| 07/03/2024 07/03/24 | Sold | $243,000 | -9.9% | $168 / Sq Ft |
| 07/01/2024 07/01/24 | Pending | -- | -- | -- |
| 06/18/2024 06/18/24 | For Sale | $269,800 | -- | $187 / Sq Ft |
Deed History
| Date | Type | Sale Price | Title Company |
|---|---|---|---|
| Warranty Deed | $243,000 | Aurora Title |
Mortgage History
| Date | Status | Loan Amount | Loan Type |
|---|---|---|---|
| Previous Owner | $20,973 | Unknown | |
| Previous Owner | $175,788 | Unknown |
Similar Homes in Melbourne, FL
Source: Space Coast MLS (Space Coast Association of REALTORS®)
MLS Number: 1041991
APN: 27-36-13-01-00000.0-0048.07
- 930 Miller Ln
- 905 Lytton Rd
- 1653 Orange Manor Dr
- 1637 Orange Manor Dr
- 3235 Aurora Rd
- 1773 Orange Manor Dr
- 2910 Tropic Rd
- 1777 Sienna Dr
- 1225 N Wickham Rd Unit 613
- 1225 N Wickham Rd Unit 311
- 1225 N Wickham Rd Unit 526
- 2790 Zephyr Ln
- 1360 Holland St
- 1829 Sabal Palm Dr
- 1610 Marcello Dr
- 2743 Amber Ct
- 1073 June Dr
- 3700 Red Duck Place
- 1076 Ellen Ct
- 1070 Mollie Ln Unit 1
