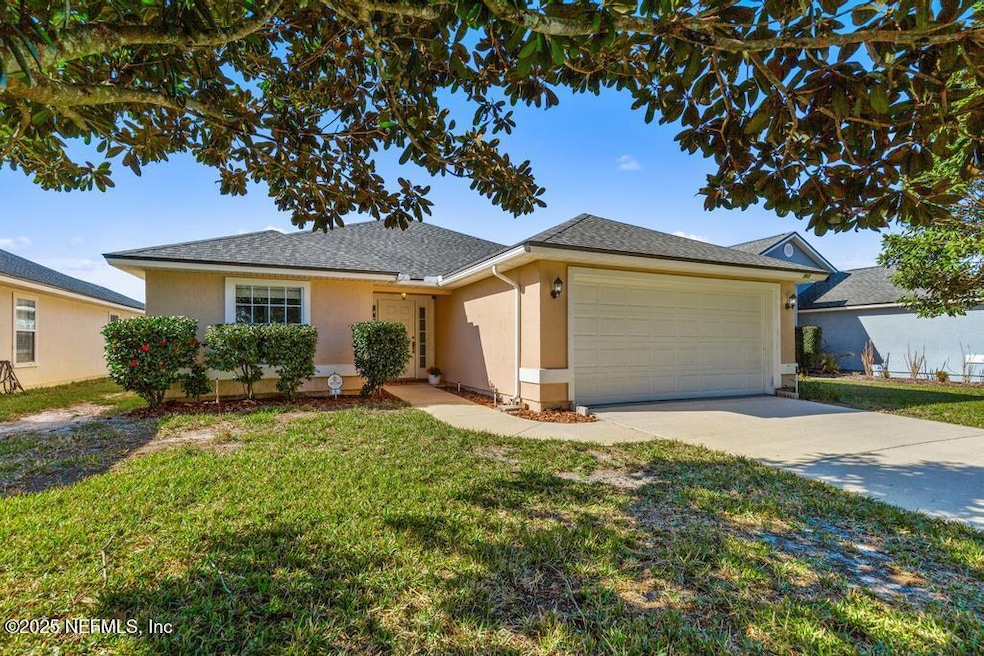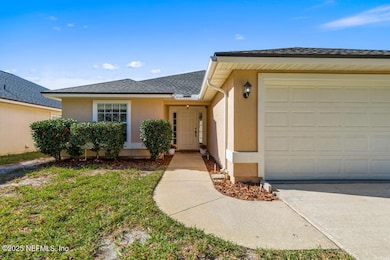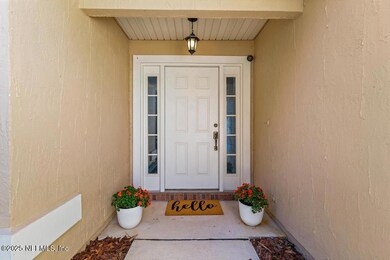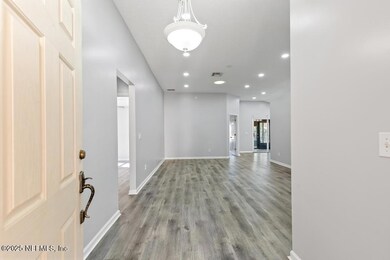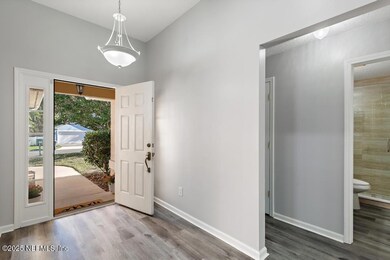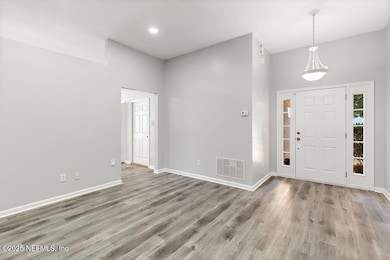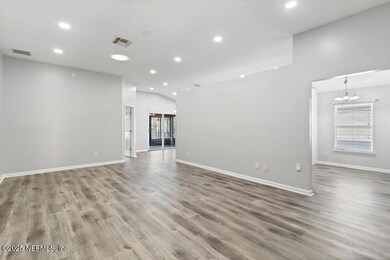
953 N Lilac Loop Saint Johns, FL 32259
Estimated payment $2,811/month
Highlights
- Golf Course Community
- Fitness Center
- Pond View
- Durbin Creek Elementary School Rated A
- Home fronts a pond
- Clubhouse
About This Home
Completely updated and ready for new owner, this home is located in the heart of Julington Creek Plantation. Minutes from schools, community amenities and local shopping, you will enjoy the lake view from the screened lanai or the climate controlled sunroom. Almost everything is brand NEW including: Luxury Vinyl Plank flooring throughout. Frigidaire Stainless appliances. Bathrooms and kitchen upgrades with all new soft-close cabinets ,counter tops and fixtures. Flush mount LED can lights installed and new light fixtures. Fresh interior paint. Roof 2023. HVAC 2022.
There is nothing for you to do but move in and make it your own! Zoned for top rated schools and with so many community amenities, you will surely enjoy the Florida lifestyle to the fullest!
Home Details
Home Type
- Single Family
Est. Annual Taxes
- $5,416
Year Built
- Built in 2003 | Remodeled
Lot Details
- 6,534 Sq Ft Lot
- Home fronts a pond
- North Facing Home
- Front and Back Yard Sprinklers
HOA Fees
- $47 Monthly HOA Fees
Parking
- 2 Car Garage
- Garage Door Opener
Home Design
- Traditional Architecture
- Wood Frame Construction
- Shingle Roof
- Wood Siding
- Stucco
Interior Spaces
- 1,622 Sq Ft Home
- 1-Story Property
- Ceiling Fan
- Skylights
- Entrance Foyer
- Screened Porch
- Pond Views
- Fire and Smoke Detector
Kitchen
- Eat-In Kitchen
- Breakfast Bar
- Electric Range
- Microwave
- Dishwasher
- Disposal
Bedrooms and Bathrooms
- 3 Bedrooms
- Split Bedroom Floorplan
- Walk-In Closet
- 2 Full Bathrooms
- Bathtub With Separate Shower Stall
Laundry
- Dryer
- Front Loading Washer
Outdoor Features
- Glass Enclosed
Schools
- Durbin Creek Elementary School
- Fruit Cove Middle School
- Creekside High School
Utilities
- Central Heating and Cooling System
- Electric Water Heater
Listing and Financial Details
- Assessor Parcel Number 2495531580
Community Details
Overview
- Julington Creek Plantation Association, Phone Number (904) 417-7600
- Julington Creek Plan Subdivision
Amenities
- Clubhouse
Recreation
- Golf Course Community
- Tennis Courts
- Community Basketball Court
- Community Playground
- Fitness Center
- Park
- Dog Park
Map
Home Values in the Area
Average Home Value in this Area
Tax History
| Year | Tax Paid | Tax Assessment Tax Assessment Total Assessment is a certain percentage of the fair market value that is determined by local assessors to be the total taxable value of land and additions on the property. | Land | Improvement |
|---|---|---|---|---|
| 2024 | $4,915 | $316,054 | $85,000 | $231,054 |
| 2023 | $4,915 | $310,152 | $82,000 | $228,152 |
| 2022 | $4,606 | $283,275 | $72,800 | $210,475 |
| 2021 | $3,956 | $218,256 | $0 | $0 |
| 2020 | $3,693 | $199,608 | $0 | $0 |
| 2019 | $3,805 | $198,381 | $0 | $0 |
| 2018 | $3,588 | $184,093 | $0 | $0 |
| 2017 | $3,446 | $172,722 | $35,000 | $137,722 |
| 2016 | $3,336 | $161,168 | $0 | $0 |
| 2015 | $3,217 | $149,024 | $0 | $0 |
| 2014 | $3,105 | $143,169 | $0 | $0 |
Property History
| Date | Event | Price | Change | Sq Ft Price |
|---|---|---|---|---|
| 03/27/2025 03/27/25 | Price Changed | $414,500 | -2.5% | $256 / Sq Ft |
| 03/07/2025 03/07/25 | For Sale | $425,000 | -- | $262 / Sq Ft |
Deed History
| Date | Type | Sale Price | Title Company |
|---|---|---|---|
| Interfamily Deed Transfer | -- | None Available | |
| Warranty Deed | $130,000 | Title Resources Of Gainesvil | |
| Warranty Deed | $239,000 | K T Title Services Inc | |
| Warranty Deed | $245,000 | Benchmark Title Services Inc | |
| Corporate Deed | $153,300 | -- |
Mortgage History
| Date | Status | Loan Amount | Loan Type |
|---|---|---|---|
| Open | $104,000 | New Conventional | |
| Previous Owner | $24,300 | Credit Line Revolving | |
| Previous Owner | $215,100 | Purchase Money Mortgage | |
| Previous Owner | $65,000 | Credit Line Revolving | |
| Previous Owner | $23,000 | Credit Line Revolving | |
| Previous Owner | $153,299 | VA |
Similar Homes in Saint Johns, FL
Source: realMLS (Northeast Florida Multiple Listing Service)
MLS Number: 2074337
APN: 249553-1580
- 800 Ginger Mill Dr
- 532 Dry Branch Way
- 527 Dry Branch Way
- 435 Honeycomb Way
- 756 Ginger Mill Dr
- 431 Honeycomb Way
- 412 Honeycomb Way
- 604 Briar Way Ln
- 243 Beech Brook St
- 526 Silver Bell Ct
- 1501 Avalon Ct
- 727 Ginger Mill Dr
- 219 Beech Brook St
- 207 Beech Brook St
- 504 E Kesley Ln
- 556 E Kesley Ln
- 861 Southern Creek Dr
- 542 Southbranch Dr Unit 1
- 3315 Bishop Estates Rd
- 788 E Dorchester Dr
