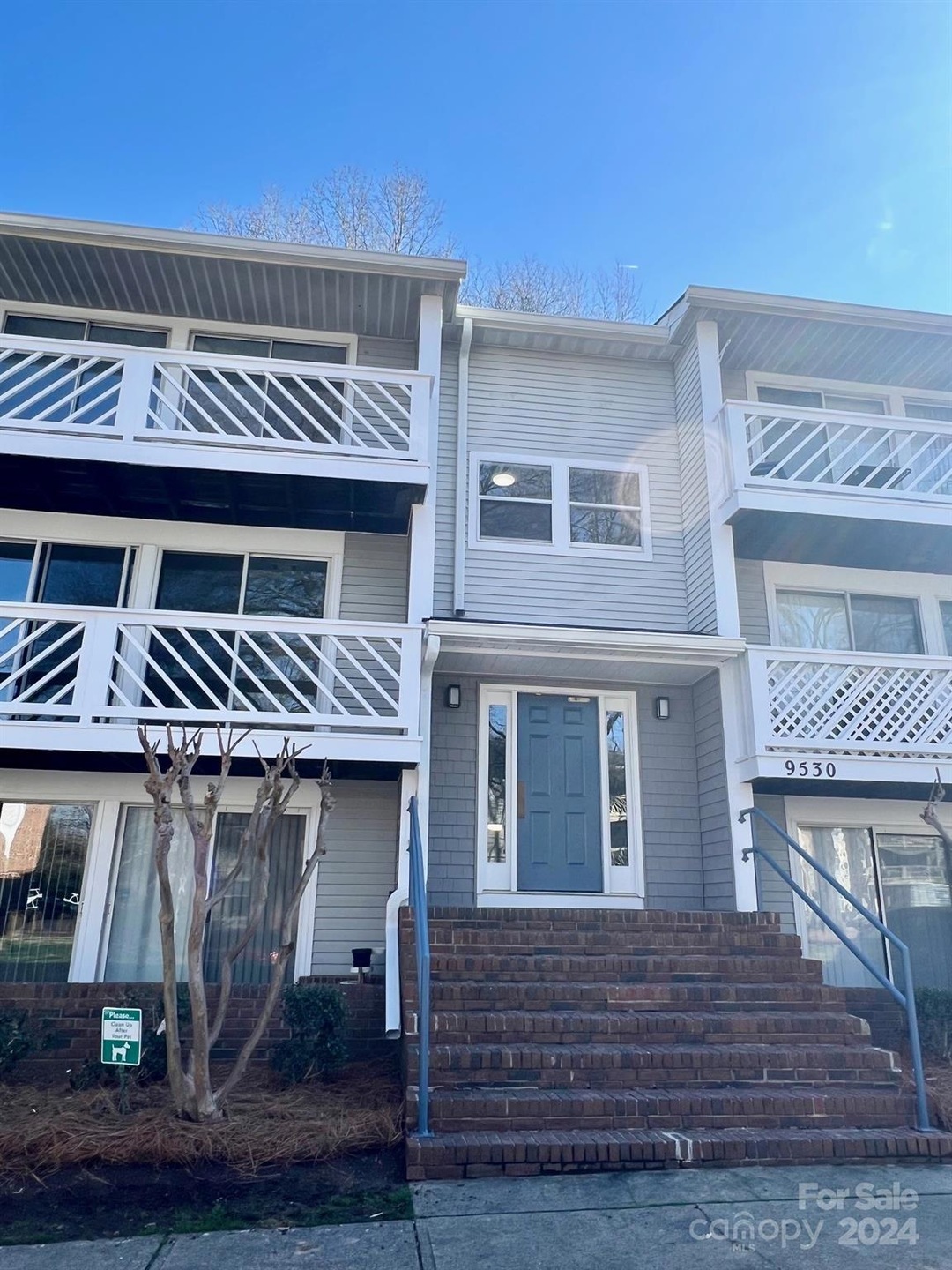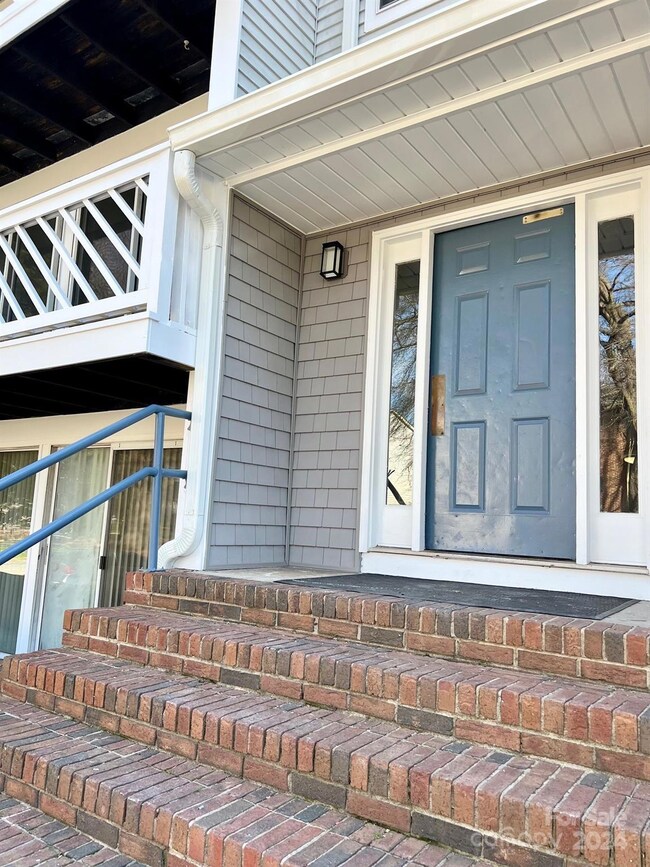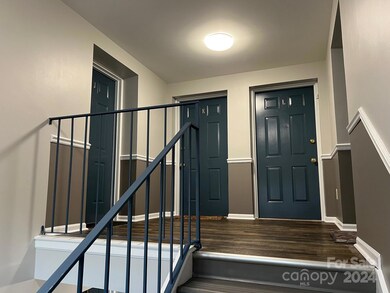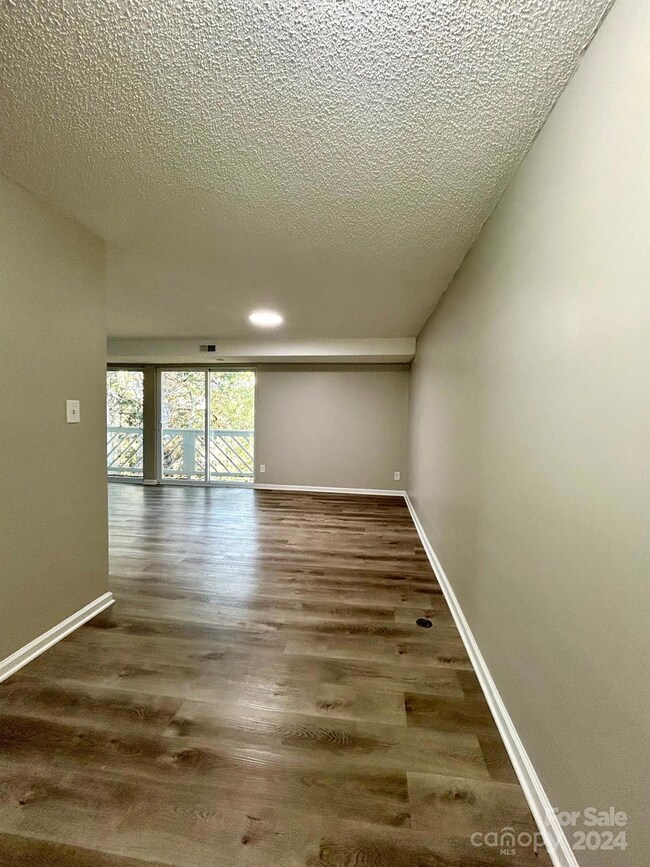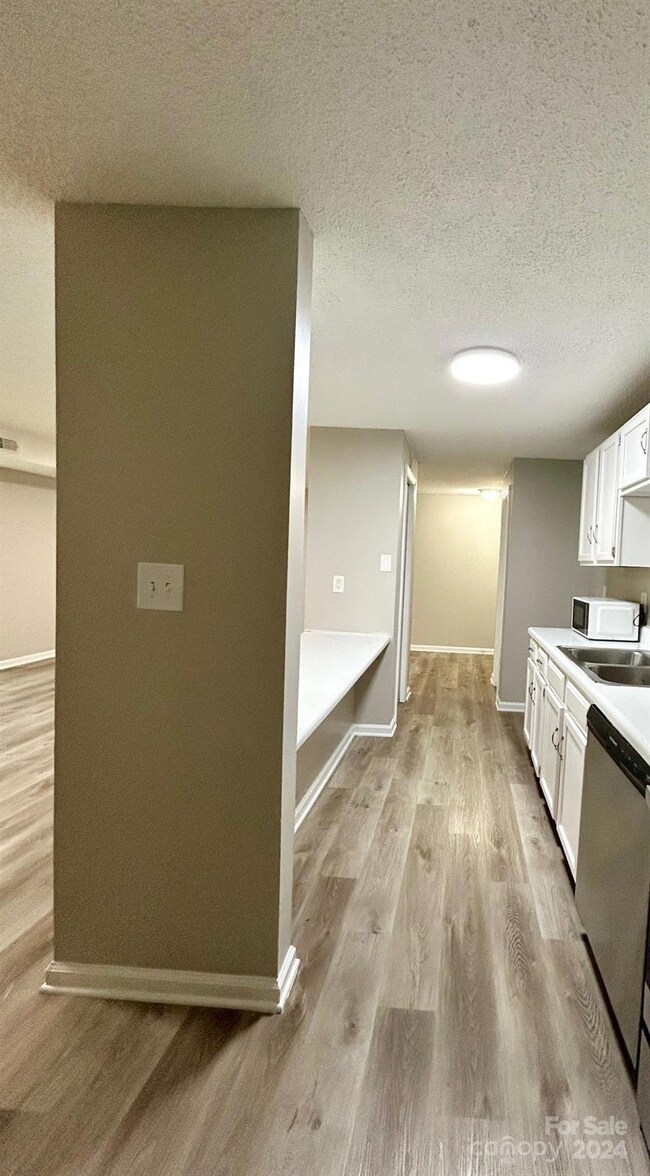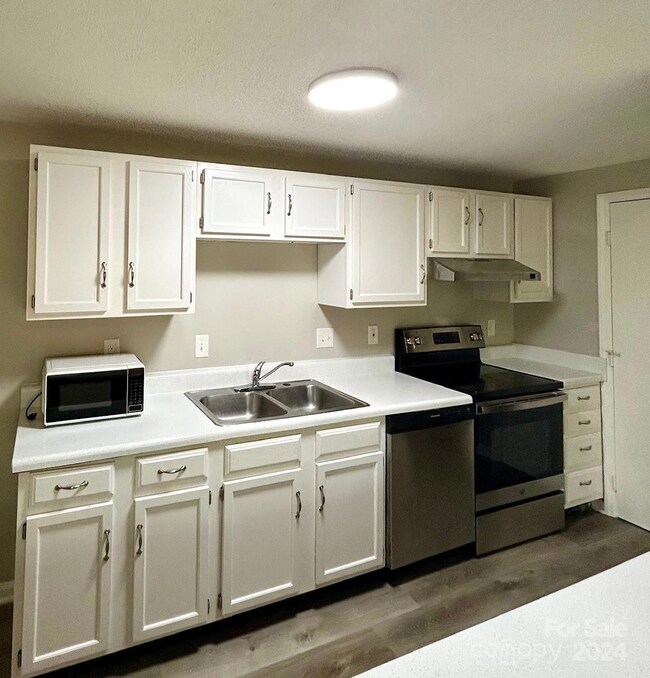
9530 Shannon Green Dr Unit K Charlotte, NC 28213
College Downs NeighborhoodHighlights
- Deck
- Traditional Architecture
- Central Air
- Wooded Lot
- 1-Story Property
About This Home
As of February 2025Spacious, bright and open 2 bedroom/2 full bathroom condo on 3rd floor (with no one above!), overlooking back private wooded area. Ready for new residents, with beautiful LVP flooring throughout and fresh paint. Great location down the street from University of North Carolina Charlotte, close to I-485, shopping, and many restaurants.
Last Agent to Sell the Property
JCC Property Group Brokerage Email: jodi@jccpg.com License #290602
Property Details
Home Type
- Condominium
Est. Annual Taxes
- $1,116
Year Built
- Built in 1984
HOA Fees
- $255 Monthly HOA Fees
Home Design
- Traditional Architecture
- Garden Home
- Brick Exterior Construction
- Slab Foundation
Interior Spaces
- 950 Sq Ft Home
- 1-Story Property
- Laminate Flooring
Kitchen
- Electric Range
- Range Hood
- Dishwasher
- Disposal
Bedrooms and Bathrooms
- 2 Main Level Bedrooms
- 2 Full Bathrooms
Parking
- Parking Lot
- 1 Assigned Parking Space
Schools
- Newell Elementary School
- James Martin Middle School
- Julius L. Chambers High School
Utilities
- Central Air
- Heat Pump System
- Cable TV Available
Additional Features
- Deck
- Wooded Lot
Community Details
- Jcc Property Group Association, Phone Number (704) 595-9282
- Shannon Green Condos
- Shannon Green Subdivision
Listing and Financial Details
- Assessor Parcel Number 049-371-34
Map
Home Values in the Area
Average Home Value in this Area
Property History
| Date | Event | Price | Change | Sq Ft Price |
|---|---|---|---|---|
| 02/03/2025 02/03/25 | Sold | $145,000 | -3.3% | $153 / Sq Ft |
| 01/03/2025 01/03/25 | Price Changed | $150,000 | -3.2% | $158 / Sq Ft |
| 12/05/2024 12/05/24 | For Sale | $155,000 | -3.1% | $163 / Sq Ft |
| 12/29/2022 12/29/22 | Sold | $160,000 | -3.0% | $164 / Sq Ft |
| 11/14/2022 11/14/22 | Pending | -- | -- | -- |
| 11/07/2022 11/07/22 | For Sale | $164,900 | 0.0% | $169 / Sq Ft |
| 05/15/2021 05/15/21 | Rented | $1,150 | 0.0% | -- |
| 03/30/2021 03/30/21 | For Rent | $1,150 | -- | -- |
Tax History
| Year | Tax Paid | Tax Assessment Tax Assessment Total Assessment is a certain percentage of the fair market value that is determined by local assessors to be the total taxable value of land and additions on the property. | Land | Improvement |
|---|---|---|---|---|
| 2023 | $1,116 | $127,047 | $0 | $127,047 |
| 2022 | $754 | $65,100 | $0 | $65,100 |
| 2021 | $743 | $65,100 | $0 | $65,100 |
| 2020 | $735 | $65,100 | $0 | $65,100 |
| 2019 | $720 | $65,100 | $0 | $65,100 |
| 2018 | $434 | $27,500 | $7,500 | $20,000 |
| 2017 | $419 | $27,500 | $7,500 | $20,000 |
| 2016 | $409 | $27,500 | $7,500 | $20,000 |
| 2015 | $398 | $27,500 | $7,500 | $20,000 |
| 2014 | $392 | $27,500 | $7,500 | $20,000 |
Mortgage History
| Date | Status | Loan Amount | Loan Type |
|---|---|---|---|
| Previous Owner | $120,000 | New Conventional | |
| Previous Owner | $1,404,353 | Unknown | |
| Previous Owner | $190,000 | Unknown | |
| Previous Owner | $50,000 | Seller Take Back |
Deed History
| Date | Type | Sale Price | Title Company |
|---|---|---|---|
| Warranty Deed | $145,000 | None Listed On Document | |
| Warranty Deed | $160,000 | -- | |
| Warranty Deed | $50,000 | -- |
Similar Homes in Charlotte, NC
Source: Canopy MLS (Canopy Realtor® Association)
MLS Number: 4205417
APN: 049-371-34
- 9500 Shannon Green Dr
- 9521 Robert Burns Ct
- 9329 Old Concord Rd Unit B
- 9329 Old Concord Rd Unit A
- 9405 Old Concord Rd Unit G
- 9401 Old Concord Rd Unit K
- 9404 Robert Burns Ct
- 9400 Sandburg Ave
- 1707 Van Dyke Dr
- 9408 Sandburg Ave
- 9416 Sandburg Ave
- 1600 Arlyn Cir
- 1614 Arlyn Cir
- 1620 Arlyn Cir
- 1620 Arlyn Cir Unit G
- 9218 Robert Burns Ct
- 9841 Baxter Caldwell Dr
- 1641 Arlyn Cir Unit A
- 9315 Meadow Vista Rd Unit 103
- 9287 Meadow Vista Rd Unit 304
