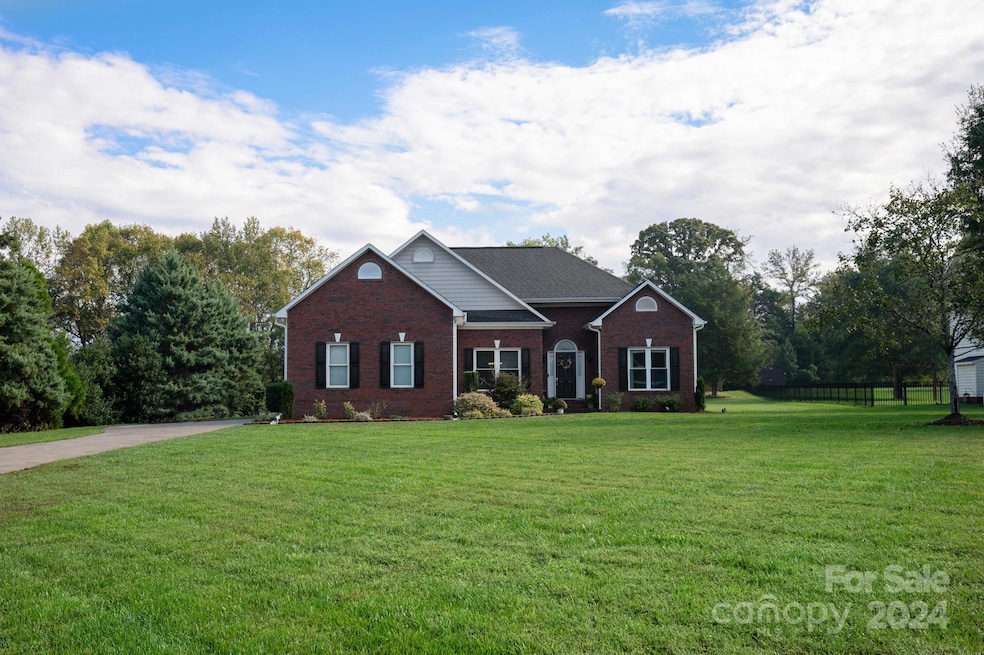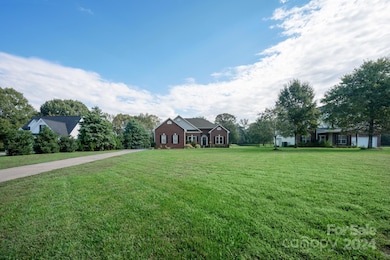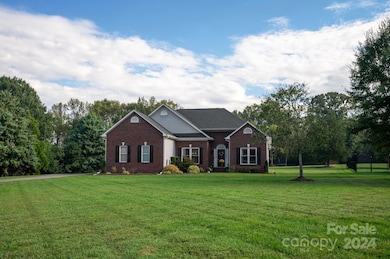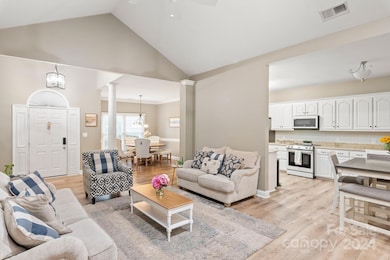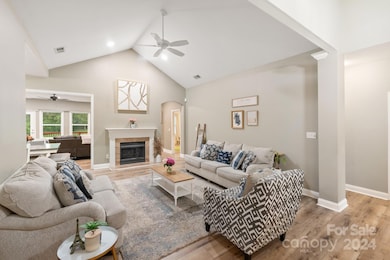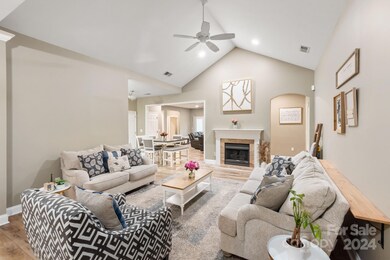
9532 Potter Rd Matthews, NC 28104
Highlights
- Ranch Style House
- 2 Car Attached Garage
- Tile Flooring
- Wesley Chapel Elementary School Rated A
- Shed
- Central Heating and Cooling System
About This Home
As of January 2025This stunning 5-bedroom, 3-bath ranch home sits on a nice 1 acre flat lot with no HOA, offering plenty of space inside and out. Featuring an open floor plan with vaulted ceilings in the living room, a huge primary bedroom with tray ceilings and 2 walk-in in closets and a nice flat back yard perfect for entertaining or if you want to put in a pool. This home is located in Wesley Chapel Elementary, Weddington Middle and Weddington High school district. You are 3 miles away from grocery stores, shopping and restaurants.
Last Agent to Sell the Property
COMPASS Brokerage Email: matthew@allocate-group.com License #276333

Home Details
Home Type
- Single Family
Est. Annual Taxes
- $2,505
Year Built
- Built in 1998
Lot Details
- Level Lot
- Cleared Lot
- Property is zoned AL8
Parking
- 2 Car Attached Garage
Home Design
- Ranch Style House
- Brick Exterior Construction
- Slab Foundation
- Vinyl Siding
Interior Spaces
- 2,658 Sq Ft Home
- Living Room with Fireplace
- Crawl Space
Kitchen
- Electric Oven
- Electric Range
- Microwave
- Dishwasher
- Disposal
Flooring
- Tile
- Vinyl
Bedrooms and Bathrooms
- 5 Main Level Bedrooms
- 3 Full Bathrooms
Schools
- Wesley Chapel Elementary School
- Weddington Middle School
- Weddington High School
Additional Features
- Shed
- Central Heating and Cooling System
Listing and Financial Details
- Assessor Parcel Number 06-024-001-B
Map
Home Values in the Area
Average Home Value in this Area
Property History
| Date | Event | Price | Change | Sq Ft Price |
|---|---|---|---|---|
| 01/31/2025 01/31/25 | Sold | $689,000 | -1.4% | $259 / Sq Ft |
| 10/18/2024 10/18/24 | Pending | -- | -- | -- |
| 10/02/2024 10/02/24 | For Sale | $699,000 | +93.1% | $263 / Sq Ft |
| 07/02/2021 07/02/21 | Sold | $362,000 | -- | $224 / Sq Ft |
| 06/03/2021 06/03/21 | Pending | -- | -- | -- |
Tax History
| Year | Tax Paid | Tax Assessment Tax Assessment Total Assessment is a certain percentage of the fair market value that is determined by local assessors to be the total taxable value of land and additions on the property. | Land | Improvement |
|---|---|---|---|---|
| 2024 | $2,505 | $388,800 | $55,000 | $333,800 |
| 2023 | $2,482 | $388,800 | $55,000 | $333,800 |
| 2022 | $1,952 | $305,800 | $55,000 | $250,800 |
| 2021 | $1,779 | $279,300 | $55,000 | $224,300 |
| 2020 | $0 | $214,200 | $24,000 | $190,200 |
| 2019 | $1,677 | $214,200 | $24,000 | $190,200 |
| 2018 | $0 | $214,200 | $24,000 | $190,200 |
| 2017 | $1,771 | $214,200 | $24,000 | $190,200 |
| 2016 | $1,740 | $214,200 | $24,000 | $190,200 |
| 2015 | $1,759 | $214,200 | $24,000 | $190,200 |
| 2014 | $1,197 | $170,140 | $35,000 | $135,140 |
Mortgage History
| Date | Status | Loan Amount | Loan Type |
|---|---|---|---|
| Open | $515,750 | New Conventional | |
| Closed | $515,750 | New Conventional | |
| Previous Owner | $74,000 | New Conventional | |
| Previous Owner | $52,400 | New Conventional | |
| Previous Owner | $343,900 | New Conventional | |
| Previous Owner | $100,000 | Purchase Money Mortgage | |
| Previous Owner | $151,850 | No Value Available |
Deed History
| Date | Type | Sale Price | Title Company |
|---|---|---|---|
| Warranty Deed | $689,000 | None Listed On Document | |
| Warranty Deed | $689,000 | None Listed On Document | |
| Warranty Deed | $362,000 | None Available | |
| Warranty Deed | $209,000 | None Available | |
| Warranty Deed | $162,000 | -- | |
| Warranty Deed | $158,500 | -- |
Similar Homes in Matthews, NC
Source: Canopy MLS (Canopy Realtor® Association)
MLS Number: 4188471
APN: 06-024-001-B
- 9535 Potter Rd
- 610 Blaise Ct
- 1090 Heather Glen Dr
- 329 Brambling Ct
- 1015 Kendall Dr Unit 4
- 2003 Kendall Dr Unit 5
- 234 Pintail Dr
- 215 Pintail Dr
- 6004 Clover Hill Rd
- 2012 Orby Ave
- 5020 Clover Hill Rd Unit 61
- 215 Wesley Manor Dr
- 4008 Quintessa Dr
- 1004 Princesa Dr
- 1407 Becklow Ct
- 1106 Anniston Place Unit 51
- 1212 Anniston Place Unit 43
- 116 Jim Parker Rd
- 500 Chicory Cir
- 403 Deodar Cedar Dr
