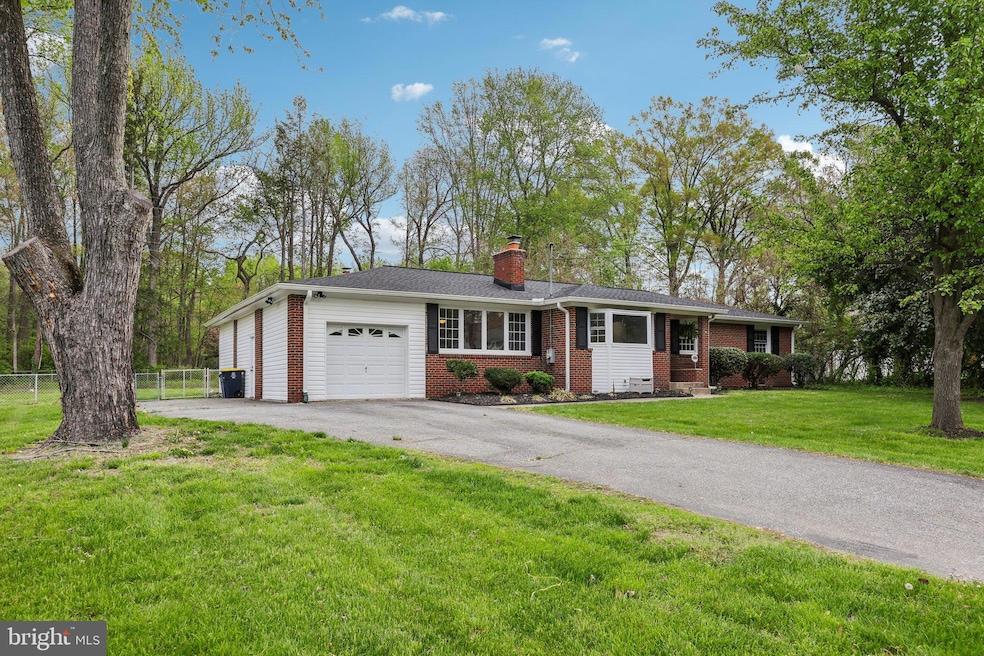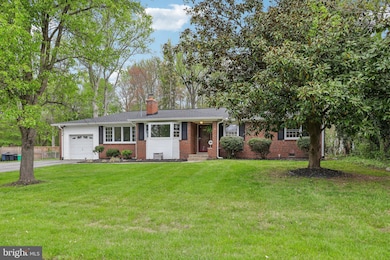
9532 Sherwood Dr Upper Marlboro, MD 20772
Melwood NeighborhoodEstimated payment $3,039/month
Highlights
- Popular Property
- Wood Flooring
- No HOA
- Rambler Architecture
- 1 Fireplace
- Upgraded Countertops
About This Home
Welcome to 9532 Sherwood Dr, a beautifully maintained and upgraded three bedroom, two full bathroom ranch-style home in the heart of Upper Marlboro. This inviting home offers a perfect blend of comfort and modern upgrades, making it truly move-in ready.Step inside to find a spacious living room complete with a cozy firewood stove insert (new chimney liner installed in 2018), provides a warm and inviting space for relaxation., a bright dining area, and a well-equipped kitchen featuring granite countertops, stainless steel appliances, a double wall oven, and a cooktop—perfect for any home chef. There is an adjoining family room off the kitchen. This home has been thoughtfully updated with major improvements, including a new roof and gutters (2023), a brand-new Bosch dishwasher (2024), and a recently replaced AC & heating system with an outdoor unit (2022). Additional enhancements include a crawl space encapsulation with a French drain, two sump pumps, and a Humidex system (2019), ensuring a well-maintained and energy-efficient home. Plus, the deck boards were fully replaced in 2024, offering a refreshed outdoor space for entertaining or relaxing.With a new water heater set to be installed in 2025, this home provides peace of mind for years to come. Conveniently located near shopping, dining, and major commuter routes, this gem won’t last long—schedule your showing today!
Listing Agent
Michelle Jonasson-Jones
Redfin Corp License #592662

Open House Schedule
-
Saturday, April 26, 202512:00 to 2:00 pm4/26/2025 12:00:00 PM +00:004/26/2025 2:00:00 PM +00:00Add to Calendar
Home Details
Home Type
- Single Family
Est. Annual Taxes
- $5,047
Year Built
- Built in 1960
Lot Details
- 0.46 Acre Lot
- Property is zoned RR
Parking
- 1 Car Attached Garage
- Front Facing Garage
- Driveway
Home Design
- Rambler Architecture
- Brick Exterior Construction
Interior Spaces
- 1,638 Sq Ft Home
- Property has 1 Level
- Ceiling Fan
- 1 Fireplace
- Wood Flooring
Kitchen
- Double Oven
- Cooktop
- Microwave
- Ice Maker
- Dishwasher
- Upgraded Countertops
Bedrooms and Bathrooms
- 3 Main Level Bedrooms
- 2 Full Bathrooms
Utilities
- Air Source Heat Pump
- Electric Water Heater
Community Details
- No Home Owners Association
- Sherwood Forest Subdivision
Listing and Financial Details
- Tax Lot 9
- Assessor Parcel Number 17090902254
Map
Home Values in the Area
Average Home Value in this Area
Tax History
| Year | Tax Paid | Tax Assessment Tax Assessment Total Assessment is a certain percentage of the fair market value that is determined by local assessors to be the total taxable value of land and additions on the property. | Land | Improvement |
|---|---|---|---|---|
| 2024 | $5,447 | $339,700 | $0 | $0 |
| 2023 | $3,638 | $327,200 | $0 | $0 |
| 2022 | $5,074 | $314,700 | $103,200 | $211,500 |
| 2021 | $4,676 | $287,867 | $0 | $0 |
| 2020 | $4,277 | $261,033 | $0 | $0 |
| 2019 | $3,878 | $234,200 | $101,600 | $132,600 |
| 2018 | $3,834 | $231,267 | $0 | $0 |
| 2017 | $3,791 | $228,333 | $0 | $0 |
| 2016 | -- | $225,400 | $0 | $0 |
| 2015 | $3,133 | $215,167 | $0 | $0 |
| 2014 | $3,133 | $204,933 | $0 | $0 |
Property History
| Date | Event | Price | Change | Sq Ft Price |
|---|---|---|---|---|
| 04/23/2025 04/23/25 | For Sale | $469,000 | +77.0% | $286 / Sq Ft |
| 08/28/2015 08/28/15 | Sold | $265,000 | 0.0% | $162 / Sq Ft |
| 07/06/2015 07/06/15 | Pending | -- | -- | -- |
| 06/30/2015 06/30/15 | For Sale | $265,000 | -- | $162 / Sq Ft |
Deed History
| Date | Type | Sale Price | Title Company |
|---|---|---|---|
| Deed | $265,000 | Rgs Title Llc | |
| Deed | $136,500 | None Available | |
| Trustee Deed | $195,000 | None Available | |
| Deed | $144,900 | -- | |
| Deed | -- | -- |
Mortgage History
| Date | Status | Loan Amount | Loan Type |
|---|---|---|---|
| Open | $251,750 | New Conventional | |
| Previous Owner | $150,000 | Future Advance Clause Open End Mortgage | |
| Previous Owner | $150,000 | Future Advance Clause Open End Mortgage | |
| Previous Owner | $195,000 | Stand Alone Refi Refinance Of Original Loan |
Similar Homes in Upper Marlboro, MD
Source: Bright MLS
MLS Number: MDPG2147438
APN: 09-0902254
- 7204 Robin Hood Dr
- 7206 Robin Hood Dr
- 7207 Robin Hood Dr
- 7100 Victoria Place
- 9528 Montrose St
- 7107 Dower House Rd
- 7614 Oakpost Ct
- 6615 Pepin Dr
- 9707 Risen Star Dr
- 10607 Chickory Ct
- 6306 Leapley Rd
- 5911 Kaveh Ct
- 9808 Williamsburg Dr
- 5613 Havenwood Ct
- 5611 Havenwood Ct
- 9919 Stonewood Ct
- 5805 Richmanor Terrace
- 6616 Osborne Hill Dr
- 6315 S Osborne Rd
- 0 Rosaryville Rd






