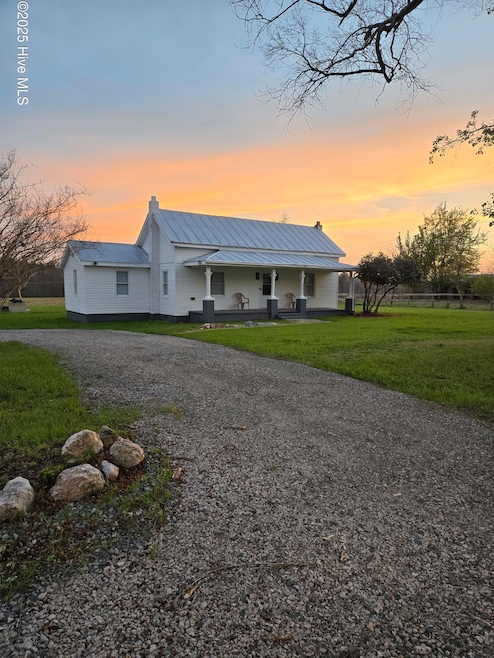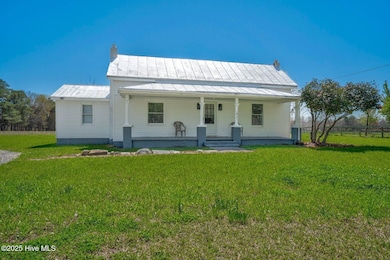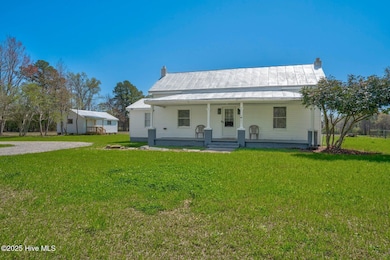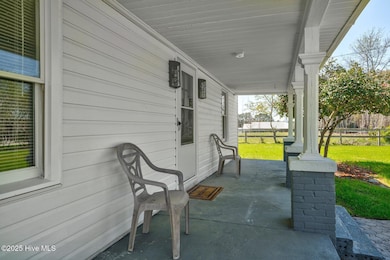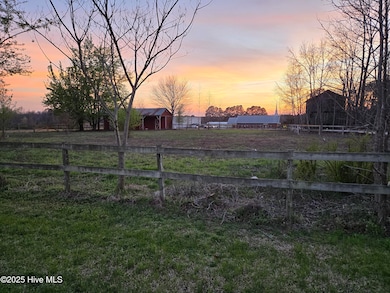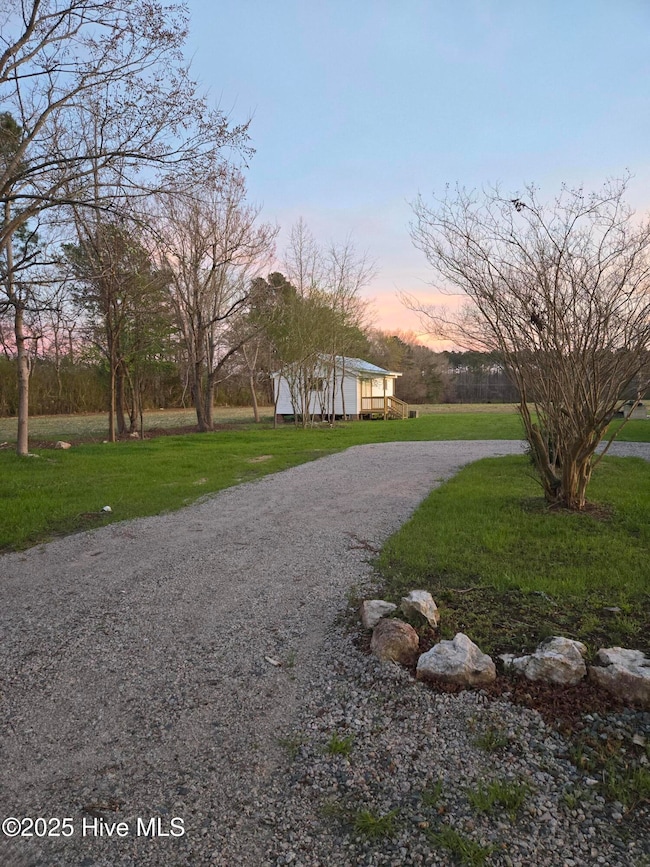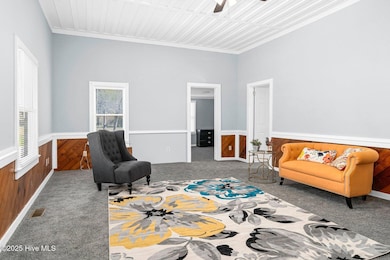
9533 Stoney Hill Church Rd Middlesex, NC 27557
Estimated payment $1,498/month
Total Views
5,677
2
Beds
2
Baths
1,594
Sq Ft
$163
Price per Sq Ft
Highlights
- No HOA
- Circular Driveway
- Vinyl Plank Flooring
- Home Office
- Porch
- Central Air
About This Home
Country living at its finest! This gorgeous home sits on a GORGEOUS 1.30 acre lot and has been updated with NEW carpet, NEW paint, and NEW vinyl flooring! ALL ductwork has been replaced! Your HORSES will love the open horse pasture! There is also a wired workshop for you to enjoy!
Home Details
Home Type
- Single Family
Est. Annual Taxes
- $597
Year Built
- Built in 1950
Lot Details
- 1.33 Acre Lot
- Wood Fence
Home Design
- Block Foundation
- Wood Frame Construction
- Metal Roof
- Vinyl Siding
- Stick Built Home
Interior Spaces
- 1,594 Sq Ft Home
- 1-Story Property
- Ceiling Fan
- Combination Dining and Living Room
- Home Office
- Partial Basement
Flooring
- Carpet
- Vinyl Plank
Bedrooms and Bathrooms
- 2 Bedrooms
- 2 Full Bathrooms
Parking
- Circular Driveway
- Gravel Driveway
Outdoor Features
- Porch
Schools
- Bailey Elementary School
- Southern Nash Middle School
- Southern Nash High School
Utilities
- Central Air
- Heat Pump System
- Well
- On Site Septic
- Septic Tank
Community Details
- No Home Owners Association
Listing and Financial Details
- Assessor Parcel Number 2744-00-68-5269
Map
Create a Home Valuation Report for This Property
The Home Valuation Report is an in-depth analysis detailing your home's value as well as a comparison with similar homes in the area
Home Values in the Area
Average Home Value in this Area
Tax History
| Year | Tax Paid | Tax Assessment Tax Assessment Total Assessment is a certain percentage of the fair market value that is determined by local assessors to be the total taxable value of land and additions on the property. | Land | Improvement |
|---|---|---|---|---|
| 2024 | $637 | $64,660 | $18,920 | $45,740 |
| 2023 | $623 | $64,660 | $0 | $0 |
| 2022 | $623 | $64,660 | $18,920 | $45,740 |
| 2021 | $610 | $64,660 | $18,920 | $45,740 |
| 2020 | $610 | $64,660 | $18,920 | $45,740 |
| 2019 | $610 | $64,660 | $18,920 | $45,740 |
| 2018 | $610 | $64,660 | $0 | $0 |
| 2017 | $610 | $64,660 | $0 | $0 |
| 2015 | $641 | $68,742 | $0 | $0 |
| 2014 | $612 | $68,742 | $0 | $0 |
Source: Public Records
Property History
| Date | Event | Price | Change | Sq Ft Price |
|---|---|---|---|---|
| 03/20/2025 03/20/25 | For Sale | $260,000 | -- | $163 / Sq Ft |
Source: Hive MLS
Deed History
| Date | Type | Sale Price | Title Company |
|---|---|---|---|
| Deed | $40,000 | None Listed On Document | |
| Deed | $72,000 | -- |
Source: Public Records
Similar Homes in Middlesex, NC
Source: Hive MLS
MLS Number: 100495599
APN: 2744-00-68-5269
Nearby Homes
- 9338 Bray Rd
- 8079 Stone Heritage Rd
- 8091 Stone Heritage Rd
- 8079-1 Stone Heritage Rd
- Lot 2 Us 264a
- Lot 3 Us 264a
- 7814 Stoney Hill Church Rd
- Lot 4 Us 264a
- 9314 Turkey Way
- 9200 Otter Ct
- 9342 Turkey Way
- Lot 5 Us 264a
- 9391 Turkey Way
- 9353 Turkey Way
- 9315 Turkey Way
- 0 Old Middlesex Rd Unit 10077271
- 0 Old Middlesex Rd Unit 10065016
- 10095 N Walnut St
- 9246 Otter Ct
- 9230 Bear Run Ln
