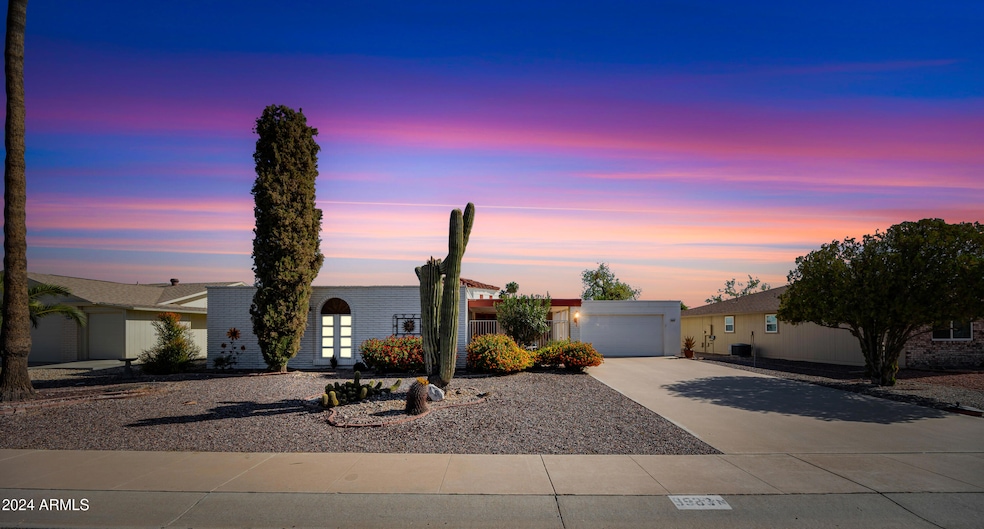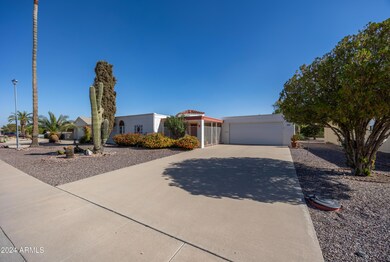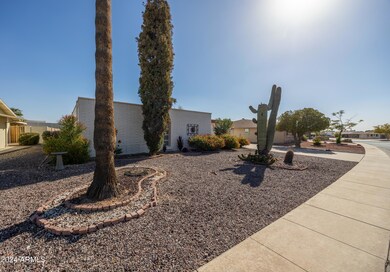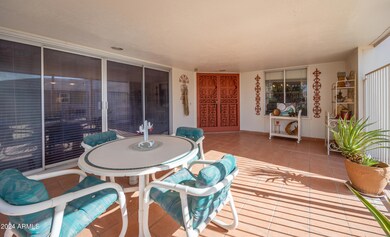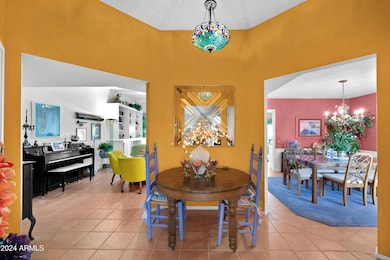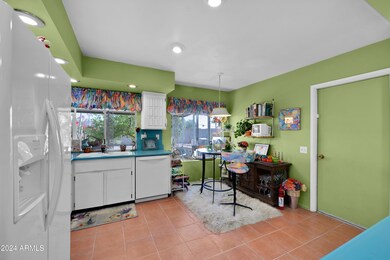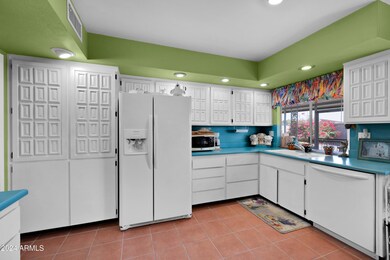
9533 W Cedar Hill Cir N Sun City, AZ 85351
Estimated payment $2,253/month
Highlights
- Heated Community Pool
- Oversized Parking
- Screened Patio
- Skylights
- Eat-In Kitchen
- Cooling Available
About This Home
VINTAGE JUKEBOX & REGULATION POOL TABLE INCLUDED!! POPULAR FLOORPLAN! ENTER THIS VIBRANT, TASTEFULLY DECORATED, HAPPY HOME THROUGH A TILED COURTYARD. FORMAL ENTRY LEADS YOU INTO THIS AMAZING HOME! EAT-IN KITCHEN FEATURES WHITE APPLIANCES, RECESSED LIGHTING, & WHITE CABINETS. LIVING ROOM/PARTY ROOM W/ SLIDERS TO FRONT COURTYARD. FORMAL DINING ROOM. ARIZONA ROOM W/ HIGH CEILING & BEAMS, BUILT-IN WALL UNIT, & SLIDERS TO SCREENED PATIO. SPACIOUS PRIMARY SUITE HAS WALK-IN CLOSET & SKYLIGHT IN BATH. 2ND BATH HAS SKLYIGHT & TILED VANITY. 2ND BEDROOM HAS BUILT-IN CLOSETS. CEILING FANS, SECURITY DOORS. WATER HEATER-'23. EXTENDED LENGTH 2 CAR GARAGE W/ ATTACHED CABINETS & WASHER/DRYER. SCREENED, TILED PATIO TO ENJOY THE LUSH BACKYARD W/ CITRUS. EXCELLENT LOCATION TOO! A MUST SEE!
Open House Schedule
-
Saturday, April 26, 202510:00 am to 1:00 pm4/26/2025 10:00:00 AM +00:004/26/2025 1:00:00 PM +00:00Add to Calendar
Home Details
Home Type
- Single Family
Est. Annual Taxes
- $1,274
Year Built
- Built in 1973
Lot Details
- 9,221 Sq Ft Lot
- Desert faces the front and back of the property
- Partially Fenced Property
- Block Wall Fence
- Front and Back Yard Sprinklers
- Sprinklers on Timer
HOA Fees
- $54 Monthly HOA Fees
Parking
- 2 Car Garage
- Oversized Parking
Home Design
- Wood Frame Construction
- Built-Up Roof
Interior Spaces
- 1,886 Sq Ft Home
- 1-Story Property
- Ceiling Fan
- Skylights
Kitchen
- Eat-In Kitchen
- Laminate Countertops
Flooring
- Carpet
- Tile
Bedrooms and Bathrooms
- 2 Bedrooms
- 2 Bathrooms
Schools
- Adult Elementary And Middle School
- Adult High School
Utilities
- Cooling Available
- Heating Available
- High Speed Internet
- Cable TV Available
Additional Features
- No Interior Steps
- Screened Patio
Listing and Financial Details
- Tax Lot 2
- Assessor Parcel Number 200-55-662
Community Details
Overview
- Association fees include no fees
- Built by Del Webb
- Sun City 32A Subdivision, H76 Floorplan
Recreation
- Heated Community Pool
- Community Spa
Map
Home Values in the Area
Average Home Value in this Area
Tax History
| Year | Tax Paid | Tax Assessment Tax Assessment Total Assessment is a certain percentage of the fair market value that is determined by local assessors to be the total taxable value of land and additions on the property. | Land | Improvement |
|---|---|---|---|---|
| 2025 | $1,274 | $16,436 | -- | -- |
| 2024 | $1,180 | $15,654 | -- | -- |
| 2023 | $1,180 | $25,680 | $5,130 | $20,550 |
| 2022 | $1,120 | $20,250 | $4,050 | $16,200 |
| 2021 | $1,154 | $19,080 | $3,810 | $15,270 |
| 2020 | $1,123 | $16,960 | $3,390 | $13,570 |
| 2019 | $1,108 | $15,930 | $3,180 | $12,750 |
| 2018 | $1,065 | $14,600 | $2,920 | $11,680 |
| 2017 | $1,022 | $13,110 | $2,620 | $10,490 |
| 2016 | $546 | $12,430 | $2,480 | $9,950 |
| 2015 | $914 | $11,470 | $2,290 | $9,180 |
Property History
| Date | Event | Price | Change | Sq Ft Price |
|---|---|---|---|---|
| 04/19/2025 04/19/25 | Price Changed | $375,000 | -2.6% | $199 / Sq Ft |
| 04/09/2025 04/09/25 | Price Changed | $385,000 | -1.2% | $204 / Sq Ft |
| 02/24/2025 02/24/25 | Price Changed | $389,500 | -2.4% | $207 / Sq Ft |
| 01/24/2025 01/24/25 | For Sale | $399,000 | -- | $212 / Sq Ft |
Deed History
| Date | Type | Sale Price | Title Company |
|---|---|---|---|
| Interfamily Deed Transfer | -- | Amrock Inc | |
| Interfamily Deed Transfer | -- | None Available | |
| Interfamily Deed Transfer | -- | None Available | |
| Interfamily Deed Transfer | -- | Amrock Inc | |
| Interfamily Deed Transfer | -- | Amrock Inc | |
| Interfamily Deed Transfer | -- | None Available | |
| Interfamily Deed Transfer | -- | Title Source Inc | |
| Warranty Deed | -- | -- |
Mortgage History
| Date | Status | Loan Amount | Loan Type |
|---|---|---|---|
| Open | $250,000 | New Conventional | |
| Closed | $224,800 | New Conventional | |
| Closed | $212,000 | New Conventional | |
| Closed | $154,500 | New Conventional | |
| Closed | $100,000 | Credit Line Revolving |
Similar Homes in the area
Source: Arizona Regional Multiple Listing Service (ARMLS)
MLS Number: 6810236
APN: 200-55-662
- 9502 W Cedar Hill Cir N
- 9517 W Cedar Hill Cir Unit N
- 9725 W Pineaire Dr
- 9409 W Glen Oaks Cir N
- 9526 W Briarwood Cir N
- 9611 W Glen Oaks Cir
- 9710 W Campana Dr
- 9607 W Briarwood Cir
- 17008 N 97th Ave
- 16021 N Lakeforest Dr
- 17027 N 95th Dr Unit 54
- 9829 W Hutton Dr
- 9319 W Glen Oaks Cir
- 9221 W Briarwood Cir N
- 9422 W Country Club Dr
- 16853 N Meadow Park Dr
- 9805 W Burns Dr
- 16210 N Desert Holly Dr
- 9701 W Oak Ridge Dr
- 9714 W Terrace Ln
