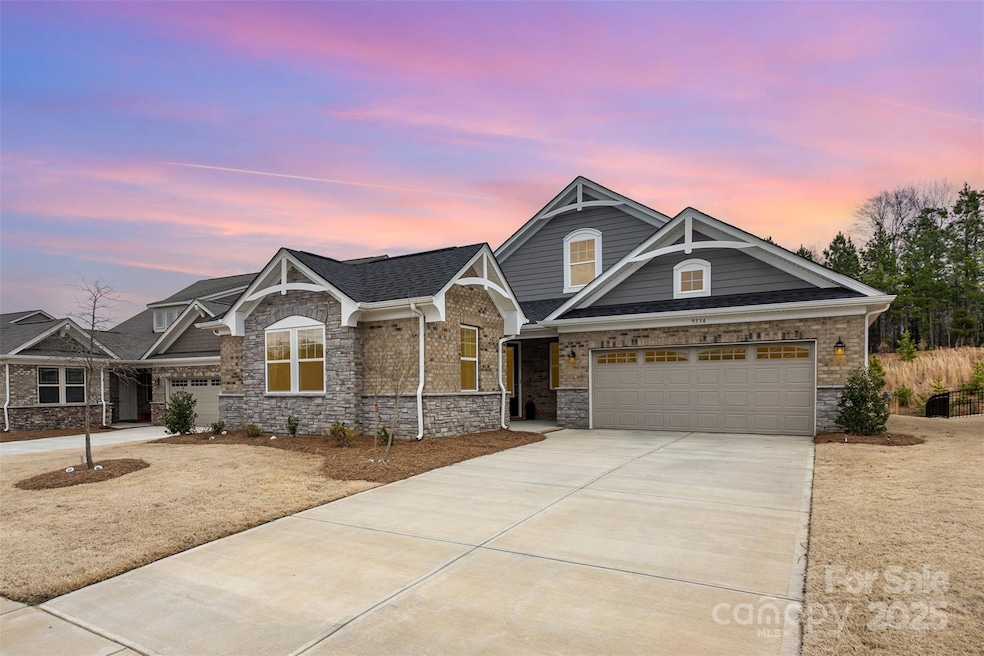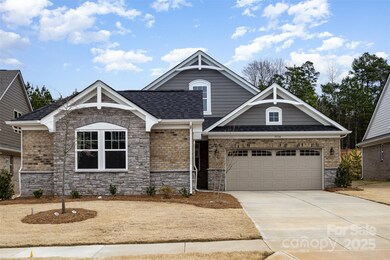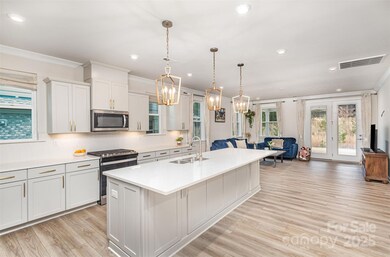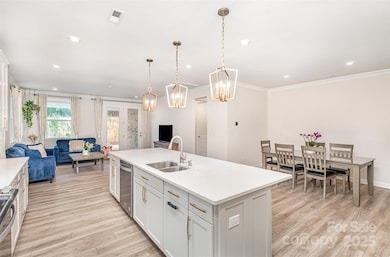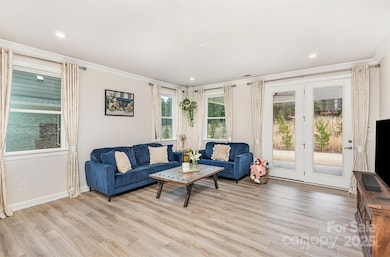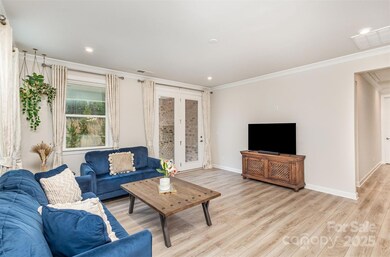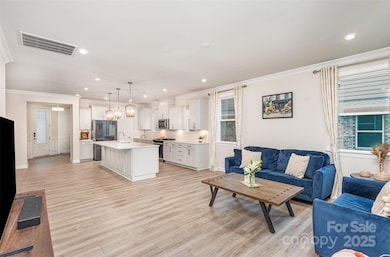
9534 Liberty Hill Dr Unit 196 Mint Hill, NC 28227
Estimated payment $4,161/month
Highlights
- Fitness Center
- Open Floorplan
- Ranch Style House
- Bain Elementary Rated 9+
- Clubhouse
- Mud Room
About This Home
Welcome to 9534 Liberty Hill Drive, a rare and exceptional multi-generational living opportunity in Mint Hill’s sought-after Sonata community. This thoughtfully designed single-story home offers the perfect balance of comfort, style, and functionality. With its open, light-filled layout and seamless flow, it provides an inviting space tailored for modern living.
The gourmet kitchen boasts Calacatta Laza quartz countertops, an oversized island, and stainless steel appliances. The luxurious primary suite features a walk-in closet and spa-like soaking tub, while an additional ensuite bedroom and flexible spaces offer versatility for bedrooms or home offices.
Retreat to a beautifully landscaped backyard with a spacious patio, perfect for relaxing or entertaining. Enjoy premium amenities, including a heated saltwater pool, pickleball court, and clubhouse, all just minutes from parks, shopping, dining, and I-485.
Listing Agent
Premier Sotheby's International Realty Brokerage Email: courtney.fowlkes@premiersir.com License #340061

Co-Listing Agent
Premier Sotheby's International Realty Brokerage Email: courtney.fowlkes@premiersir.com License #339679
Open House Schedule
-
Sunday, April 27, 20252:00 to 4:00 pm4/27/2025 2:00:00 PM +00:004/27/2025 4:00:00 PM +00:00Add to Calendar
Home Details
Home Type
- Single Family
Est. Annual Taxes
- $2,197
Year Built
- Built in 2023
HOA Fees
- $289 Monthly HOA Fees
Parking
- 2 Car Attached Garage
- Driveway
Home Design
- Ranch Style House
- Slab Foundation
- Four Sided Brick Exterior Elevation
Interior Spaces
- 2,381 Sq Ft Home
- Open Floorplan
- Ceiling Fan
- Insulated Windows
- Mud Room
- Vinyl Flooring
- Home Security System
Kitchen
- Oven
- Gas Range
- Microwave
- Dishwasher
- Kitchen Island
- Disposal
Bedrooms and Bathrooms
- 4 Main Level Bedrooms
- Walk-In Closet
Outdoor Features
- Covered patio or porch
Utilities
- Central Heating and Cooling System
- Vented Exhaust Fan
- Cable TV Available
Listing and Financial Details
- Assessor Parcel Number 139-063-39
Community Details
Overview
- Kuester Association
- Built by Mattamy
- Sonata At Mint Hill Subdivision, Martin Floorplan
- Mandatory home owners association
Recreation
- Sport Court
- Indoor Game Court
- Recreation Facilities
- Fitness Center
- Community Pool
Additional Features
- Clubhouse
- Card or Code Access
Map
Home Values in the Area
Average Home Value in this Area
Tax History
| Year | Tax Paid | Tax Assessment Tax Assessment Total Assessment is a certain percentage of the fair market value that is determined by local assessors to be the total taxable value of land and additions on the property. | Land | Improvement |
|---|---|---|---|---|
| 2023 | $2,197 | $115,000 | $115,000 | $0 |
| 2022 | $785 | $90,000 | $90,000 | $0 |
| 2021 | $785 | $90,000 | $90,000 | $0 |
Property History
| Date | Event | Price | Change | Sq Ft Price |
|---|---|---|---|---|
| 03/31/2025 03/31/25 | Price Changed | $661,000 | -2.1% | $278 / Sq Ft |
| 03/21/2025 03/21/25 | For Sale | $675,000 | -- | $283 / Sq Ft |
Deed History
| Date | Type | Sale Price | Title Company |
|---|---|---|---|
| Special Warranty Deed | $582,500 | None Listed On Document |
Mortgage History
| Date | Status | Loan Amount | Loan Type |
|---|---|---|---|
| Open | $552,961 | New Conventional |
Similar Homes in the area
Source: Canopy MLS (Canopy Realtor® Association)
MLS Number: 4232555
APN: 139-063-39
- 9515 Liberty Hill Dr
- 9625 Liberty Hill Dr
- 9650 Liberty Hill Dr
- 9432 Liberty Hill Dr
- 9428 Liberty Hill Dr
- 9657 Liberty Hill Dr
- 9413 Liberty Hill Dr
- 3618 Marchers Trace Dr
- 10328 Lemington Dr
- 9303 Raven Top Dr
- 9653 Liberty Hill Dr
- 9140 Blair Rd
- 8946 Glencroft Rd
- 8605 Carly Ln E
- 8615 Carly Ln E Unit 32
- Stonebridge Way
- 9007 Raven Top Dr
- 9411 Stonebridge Way Unit 49
- 8823 Dartmoor Place
- 8835 Glencroft Rd
