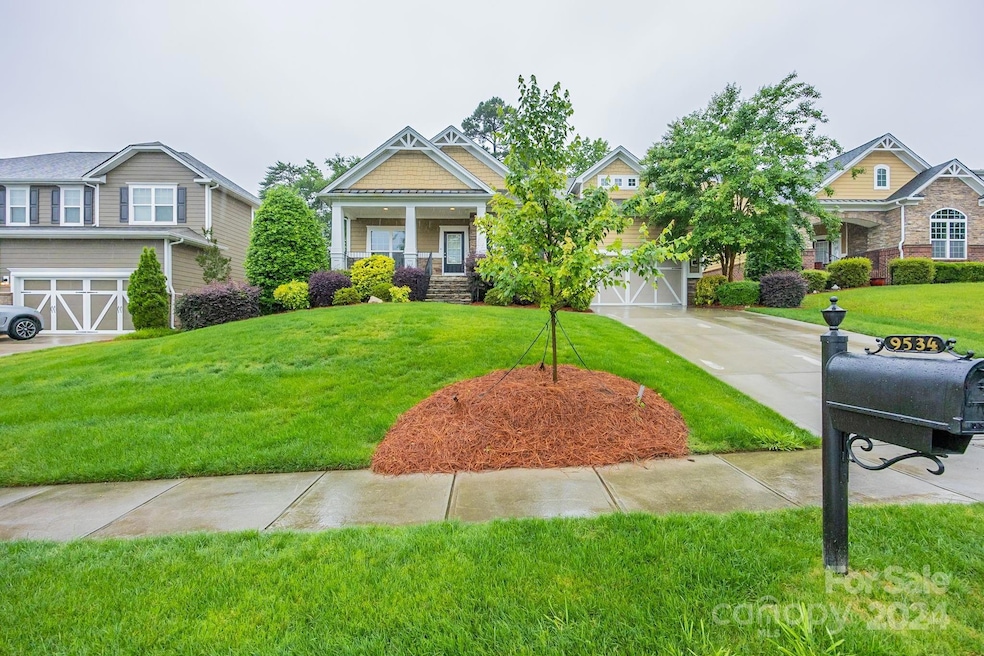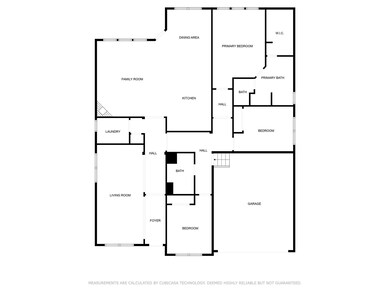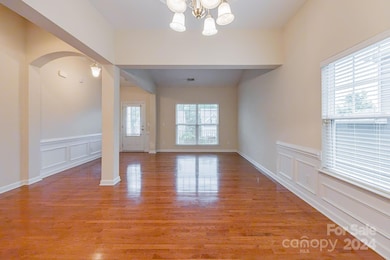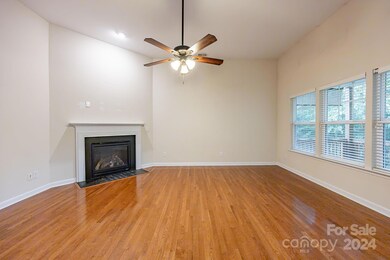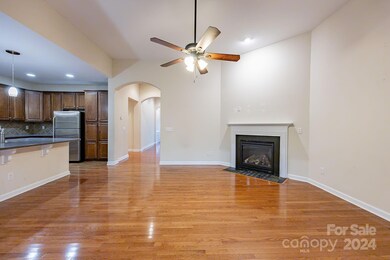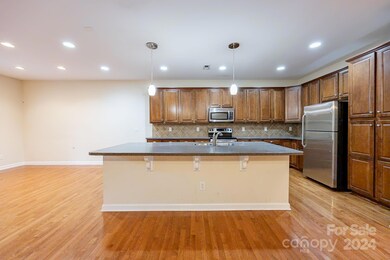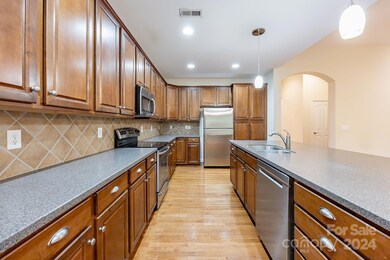
9534 Spurwig Ct Charlotte, NC 28278
The Palisades NeighborhoodHighlights
- Fitness Center
- Open Floorplan
- Private Lot
- Palisades Park Elementary School Rated A-
- Clubhouse
- Traditional Architecture
About This Home
As of November 2024Welcome to your dream home in the charming Whispering Pines section of The Palisades. Step inside and be captivated by the inviting open floor plan, seamlessly connecting the living, dining, and kitchen areas. The heart of the home, the kitchen, boasts sleek stainless steel appliances, providing both beauty and practicality for your culinary adventures. Cozy up by the fireplace on chilly evenings and retreat to the tranquility of the primary suite, pamper yourself in the spa-like bathroom, complete with a separate tub and shower, double vanity, and a spacious closet. Two additional bedrooms and another full bathroom provide versatility and convenience for guests. Don't forget to relax and unwind on the front porch or back porch, enjoying the lovely views and great curb appeal this home has to offer. Don't miss this opportunity to make this your forever home! Schedule a viewing today and prepare to fall in love.
Last Agent to Sell the Property
Jonathan Godair
Mainstay Brokerage LLC Brokerage Email: jonathan.godair@opendoor.com License #293408
Home Details
Home Type
- Single Family
Est. Annual Taxes
- $3,291
Year Built
- Built in 2008
Lot Details
- Private Lot
- Sloped Lot
- Irrigation
- Cleared Lot
- Lawn
- Property is zoned R3
HOA Fees
- $215 Monthly HOA Fees
Parking
- 2 Car Attached Garage
- Front Facing Garage
- Driveway
Home Design
- Traditional Architecture
- Composition Roof
- Stone Siding
- Hardboard
Interior Spaces
- 2,344 Sq Ft Home
- 1-Story Property
- Open Floorplan
- Ceiling Fan
- Great Room with Fireplace
- Crawl Space
- Pull Down Stairs to Attic
- Laundry Room
Kitchen
- Breakfast Bar
- Oven
- Electric Cooktop
- Microwave
- Plumbed For Ice Maker
- Dishwasher
- Kitchen Island
- Disposal
Flooring
- Laminate
- Tile
- Vinyl
Bedrooms and Bathrooms
- 3 Main Level Bedrooms
- Walk-In Closet
- 2 Full Bathrooms
- Garden Bath
Outdoor Features
- Covered patio or porch
Schools
- Palisades Park Elementary School
- Southwest Middle School
- Olympic High School
Utilities
- Forced Air Heating and Cooling System
- Heat Pump System
- Heating System Uses Natural Gas
- Underground Utilities
- Gas Water Heater
- Cable TV Available
Listing and Financial Details
- Assessor Parcel Number 217-282-27
Community Details
Overview
- Palisades Master Association, Phone Number (910) 256-2021
- The Palisades Subdivision
- Mandatory home owners association
Amenities
- Clubhouse
Recreation
- Tennis Courts
- Recreation Facilities
- Community Playground
- Fitness Center
- Trails
Map
Home Values in the Area
Average Home Value in this Area
Property History
| Date | Event | Price | Change | Sq Ft Price |
|---|---|---|---|---|
| 11/05/2024 11/05/24 | Sold | $480,000 | 0.0% | $205 / Sq Ft |
| 08/09/2024 08/09/24 | Price Changed | $480,000 | -2.8% | $205 / Sq Ft |
| 07/29/2024 07/29/24 | Price Changed | $494,000 | -1.2% | $211 / Sq Ft |
| 07/12/2024 07/12/24 | Price Changed | $500,000 | -0.4% | $213 / Sq Ft |
| 06/28/2024 06/28/24 | Price Changed | $502,000 | -2.0% | $214 / Sq Ft |
| 06/14/2024 06/14/24 | Price Changed | $512,000 | -0.6% | $218 / Sq Ft |
| 05/24/2024 05/24/24 | For Sale | $515,000 | +46.3% | $220 / Sq Ft |
| 01/07/2021 01/07/21 | Sold | $352,000 | -1.7% | $150 / Sq Ft |
| 12/17/2020 12/17/20 | Pending | -- | -- | -- |
| 12/14/2020 12/14/20 | For Sale | $358,000 | 0.0% | $153 / Sq Ft |
| 12/07/2020 12/07/20 | Pending | -- | -- | -- |
| 11/23/2020 11/23/20 | For Sale | $358,000 | -- | $153 / Sq Ft |
Tax History
| Year | Tax Paid | Tax Assessment Tax Assessment Total Assessment is a certain percentage of the fair market value that is determined by local assessors to be the total taxable value of land and additions on the property. | Land | Improvement |
|---|---|---|---|---|
| 2023 | $3,291 | $479,000 | $125,000 | $354,000 |
| 2022 | $2,884 | $317,300 | $70,000 | $247,300 |
| 2021 | $2,816 | $317,300 | $70,000 | $247,300 |
| 2020 | $2,800 | $317,300 | $70,000 | $247,300 |
| 2019 | $2,768 | $317,300 | $70,000 | $247,300 |
| 2018 | $2,845 | $252,100 | $70,000 | $182,100 |
| 2017 | $2,823 | $252,100 | $70,000 | $182,100 |
| 2016 | $2,786 | $252,100 | $70,000 | $182,100 |
| 2015 | $2,758 | $252,100 | $70,000 | $182,100 |
| 2014 | $2,975 | $276,800 | $70,000 | $206,800 |
Mortgage History
| Date | Status | Loan Amount | Loan Type |
|---|---|---|---|
| Open | $476,760 | VA | |
| Previous Owner | $0 | Amount Keyed Is An Aggregate Amount | |
| Previous Owner | $235,000 | Unknown | |
| Previous Owner | $229,915 | Purchase Money Mortgage |
Deed History
| Date | Type | Sale Price | Title Company |
|---|---|---|---|
| Special Warranty Deed | $480,000 | None Listed On Document | |
| Warranty Deed | -- | None Listed On Document | |
| Special Warranty Deed | -- | -- | |
| Interfamily Deed Transfer | -- | Os National Llc | |
| Warranty Deed | $352,000 | Investors Title Insurance Co | |
| Warranty Deed | $288,000 | None Available | |
| Warranty Deed | $52,000 | None Available |
Similar Homes in the area
Source: Canopy MLS (Canopy Realtor® Association)
MLS Number: 4137134
APN: 217-282-27
- 9428 Segundo Ln
- 9810 Daufuskie Dr
- 15035 Batteliere Dr
- 14103 Grand Traverse Dr
- 14027 Grand Traverse Dr
- 9307 Dufaux Dr
- 16709 Mckee Rd
- 14827 Batteliere Dr
- 14707 Batteliere Dr
- 14711 Batteliere Dr
- 10029 Daufuskie Dr
- 14108 Rhone Valley Dr
- 16908 Ashton Oaks Dr
- 16904 Ashton Oaks Dr
- 16744 Ashton Oaks Dr
- 16205 Bastille Dr
- 14030 Turncloak Dr
- 16837 Crosshaven Dr
- 15814 Vale Ridge Dr
- 16614 Ruby Hill Place
