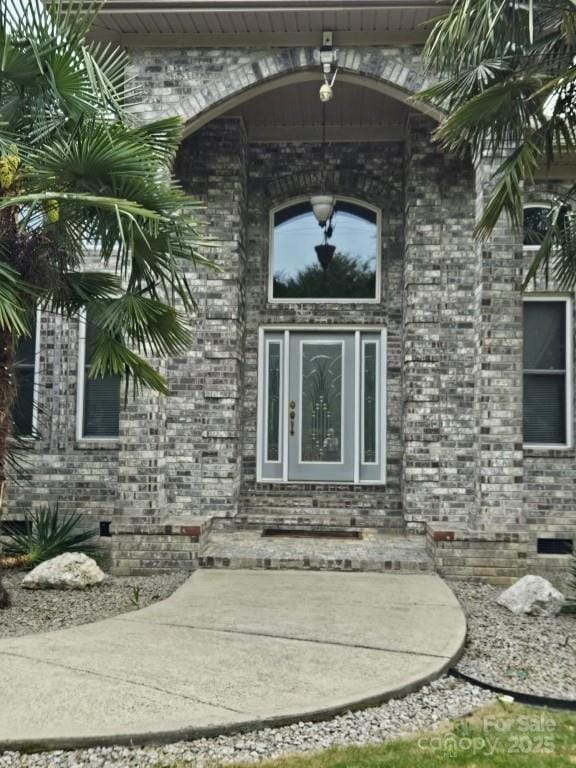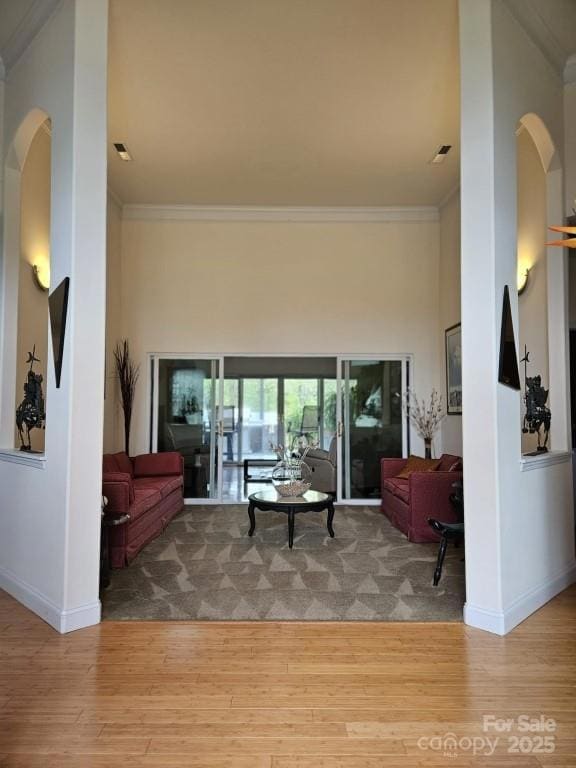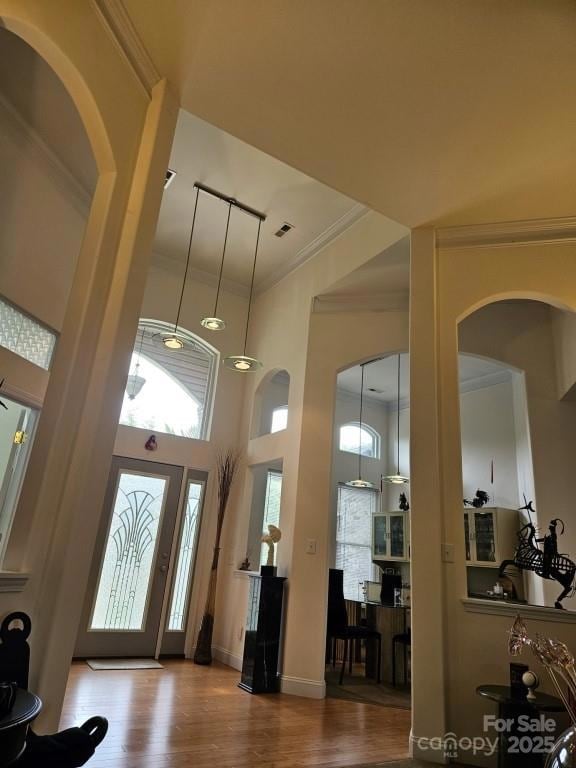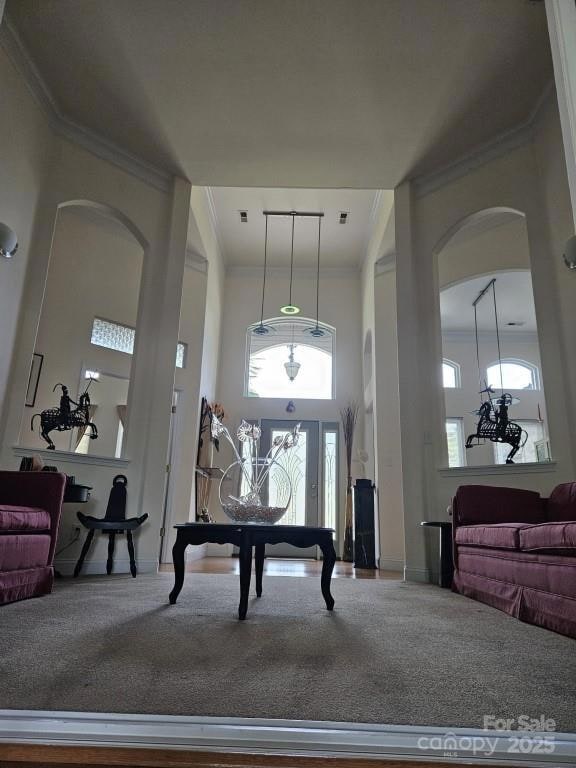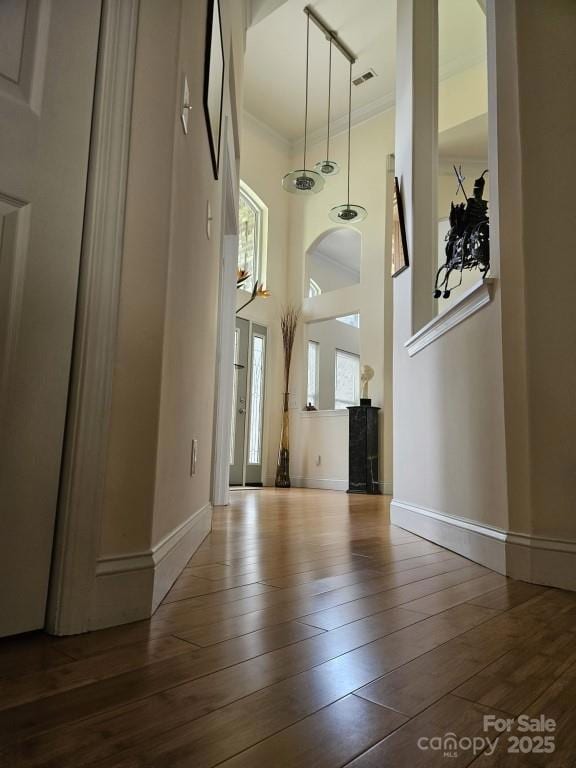
9535 Potter Rd Matthews, NC 28104
Estimated payment $6,566/month
Highlights
- Water Views
- Whirlpool in Pool
- Deck
- Wesley Chapel Elementary School Rated A
- Open Floorplan
- Ranch Style House
About This Home
Stunning custom full-brick ranch on 2.3 acres in Weddington School District" no HOA! This 5 bed, 4 bath home features high ceilings, bamboo floors, ceramic tile and luxury finishes throughout. The gourmet kitchen boasts marble countertops, a matching backsplash and a butler's pantry. Enjoy open living spaces, a cozy breakfast area, formal dining, and a gas-log fireplace. One bedroom doubles as an office, plus there's a flex space for entertaining. The owner's suite includes tray ceilings, dual walk-in closets and a spa-like bath with walk-in shower, dual vanities, and a self-heating Jacuzzi tub. Extras include a 3 car garage, large attic, basement storage, tankless water heater, and two A/C units. Relax on the back deck with aluminum canopy. Minutes from Wesley Chapel's shops and restaurants.
Listing Agent
Continental Real Estate Group Inc Brokerage Email: propertyinquiry@continentalrealestate.com License #313263
Home Details
Home Type
- Single Family
Est. Annual Taxes
- $3,256
Year Built
- Built in 2002
Lot Details
- Level Lot
- Property is zoned AL8
Parking
- 3 Car Garage
- Rear-Facing Garage
- Garage Door Opener
- Driveway
Home Design
- Ranch Style House
- Four Sided Brick Exterior Elevation
Interior Spaces
- 3,669 Sq Ft Home
- Open Floorplan
- Sound System
- Wired For Data
- Ceiling Fan
- Insulated Windows
- Window Screens
- Family Room with Fireplace
- Water Views
- Crawl Space
Kitchen
- Built-In Self-Cleaning Oven
- Electric Oven
- Electric Cooktop
- Microwave
- Dishwasher
- Kitchen Island
- Disposal
Flooring
- Bamboo
- Tile
Bedrooms and Bathrooms
- 5 Main Level Bedrooms
- Walk-In Closet
- 4 Full Bathrooms
Laundry
- Laundry Room
- Dryer
- Washer
Attic
- Attic Fan
- Pull Down Stairs to Attic
Accessible Home Design
- Low Kitchen Cabinetry
- No Interior Steps
- More Than Two Accessible Exits
Outdoor Features
- Whirlpool in Pool
- Deck
- Covered patio or porch
- Outdoor Kitchen
- Fire Pit
Schools
- Wesley Chapel Elementary School
- Weddington Middle School
- Weddington High School
Utilities
- Central Heating
- Vented Exhaust Fan
- Gas Water Heater
- Cable TV Available
Community Details
- Heather Glen Subdivision
Listing and Financial Details
- Assessor Parcel Number 06-024-043
Map
Home Values in the Area
Average Home Value in this Area
Tax History
| Year | Tax Paid | Tax Assessment Tax Assessment Total Assessment is a certain percentage of the fair market value that is determined by local assessors to be the total taxable value of land and additions on the property. | Land | Improvement |
|---|---|---|---|---|
| 2024 | $3,256 | $505,400 | $77,900 | $427,500 |
| 2023 | $3,226 | $505,400 | $77,900 | $427,500 |
| 2022 | $3,226 | $505,400 | $77,900 | $427,500 |
| 2021 | $3,219 | $505,400 | $77,900 | $427,500 |
| 2020 | $3,434 | $436,550 | $80,750 | $355,800 |
| 2019 | $3,418 | $436,550 | $80,750 | $355,800 |
| 2018 | $3,418 | $436,550 | $80,750 | $355,800 |
| 2017 | $3,610 | $436,600 | $80,800 | $355,800 |
| 2016 | $3,547 | $436,550 | $80,750 | $355,800 |
| 2015 | $3,585 | $436,550 | $80,750 | $355,800 |
| 2014 | $3,150 | $447,740 | $107,630 | $340,110 |
Property History
| Date | Event | Price | Change | Sq Ft Price |
|---|---|---|---|---|
| 04/17/2025 04/17/25 | For Sale | $1,127,900 | -- | $307 / Sq Ft |
Deed History
| Date | Type | Sale Price | Title Company |
|---|---|---|---|
| Warranty Deed | $38,000 | -- | |
| Deed | $246,000 | -- |
Mortgage History
| Date | Status | Loan Amount | Loan Type |
|---|---|---|---|
| Open | $75,000 | Credit Line Revolving |
Similar Homes in Matthews, NC
Source: Canopy MLS (Canopy Realtor® Association)
MLS Number: 4248303
APN: 06-024-043
- 610 Blaise Ct
- 1090 Heather Glen Dr
- 234 Pintail Dr
- 215 Pintail Dr
- 1015 Kendall Dr Unit 4
- 2003 Kendall Dr Unit 5
- 6004 Clover Hill Rd
- 2012 Orby Ave
- 215 Wesley Manor Dr
- 4008 Quintessa Dr
- 5020 Clover Hill Rd Unit 61
- 1407 Becklow Ct
- 1106 Anniston Place Unit 51
- 1212 Anniston Place Unit 43
- 116 Jim Parker Rd
- 500 Chicory Cir
- 5916 Meadowmere Dr
- 403 Deodar Cedar Dr
- 3118 Whispering Creek Dr
- 1018 Heritage Pointe Unit 302


