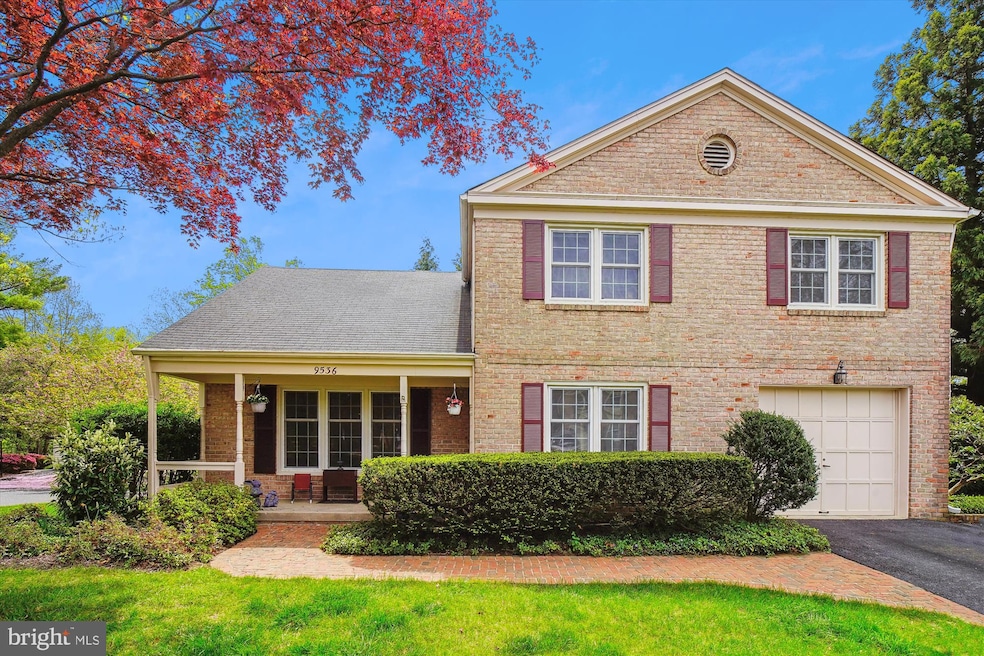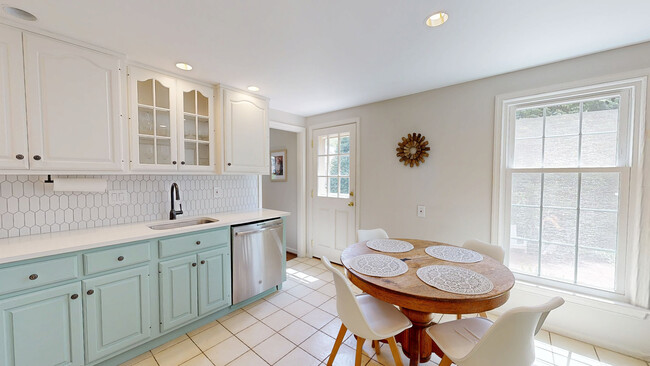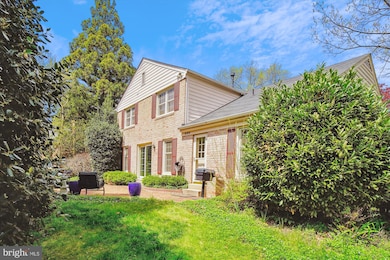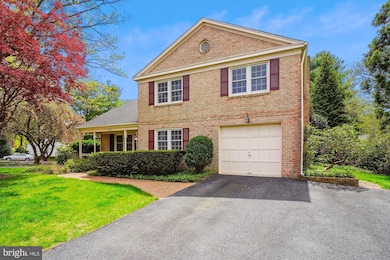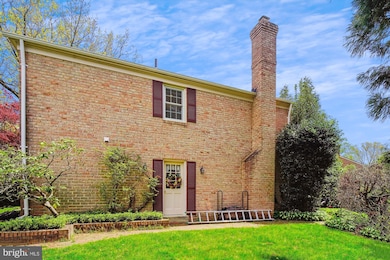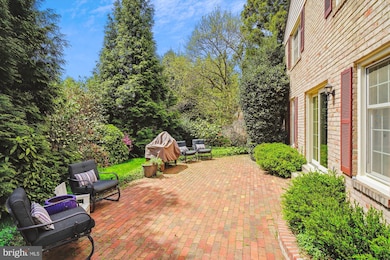
9536 Whetstone Dr Montgomery Village, MD 20886
Estimated payment $4,377/month
Highlights
- Hot Property
- Colonial Architecture
- Traditional Floor Plan
- View of Trees or Woods
- Recreation Room
- Attic
About This Home
Modern Comfort in a Vibrant Community – 9635 Whetstone Drive, Montgomery Village, MD 20879A thoughtfully updated home in the heart of Montgomery Village that perfectly blends modern upgrades with classic charm. Brimming with curb appeal, this home invites you in with a spacious foyer that leads to a gracious living room and a formal dining area, ideal for entertaining. The eat-in kitchen flows seamlessly into a cozy family room, complete with built-in cabinetry and sliding glass doors that open to a brick patio and restful backyard—perfect for indoor-outdoor living. Beautiful hardwood floors run throughout the main and upper levels, creating a warm and elegant feel. Upstairs, four spacious bedrooms and two full baths provide plenty of private space, while large rear-facing windows fill the home with natural light. The finished lower level offers a carpeted recreation room, a quiet study nook, laundry area, and generous storage. Some systems updated in December 2022, offering comfort and peace of mind. New carpet will be installed in the four bedrooms upstairs in mid May. As part of Montgomery Village, residents enjoy a wealth of amenities including six community pools, tennis and pickleball courts, basketball courts, hiking and biking trails, a dedicated dog park, and numerous playgrounds and parks. The HOA fee includes trash removal, street snow removal, access to the pools, and use of the tennis courts. Throughout the year, the community hosts popular events like the 5K Race, Independence Day Parade, Great Pumpkin Race, Fall Festivals, flea markets, and festive holiday celebrations.The home also offers excellent convenience for commuters, with easy access to I-270, I-370, the Metro, bus lines, and train stations. Nearby, you’ll find shopping, dining, schools, and local parks just minutes away. This inviting home is ready to welcome its next owners and offers the perfect blend of comfort, convenience, and community.
Home Details
Home Type
- Single Family
Est. Annual Taxes
- $5,828
Year Built
- Built in 1970
Lot Details
- 9,131 Sq Ft Lot
- Property is zoned R90
HOA Fees
- $165 Monthly HOA Fees
Parking
- 1 Car Attached Garage
- Front Facing Garage
- Garage Door Opener
- Driveway
- On-Street Parking
Home Design
- Colonial Architecture
- Brick Exterior Construction
- Permanent Foundation
Interior Spaces
- Property has 3 Levels
- Traditional Floor Plan
- Built-In Features
- Crown Molding
- Ceiling Fan
- Recessed Lighting
- Wood Burning Fireplace
- Entrance Foyer
- Family Room Off Kitchen
- Living Room
- Formal Dining Room
- Recreation Room
- Utility Room
- Laundry Room
- Carpet
- Views of Woods
- Eat-In Kitchen
- Attic
Bedrooms and Bathrooms
- 4 Bedrooms
- En-Suite Primary Bedroom
- Walk-In Closet
- Bathtub with Shower
- Walk-in Shower
Finished Basement
- Connecting Stairway
- Interior Basement Entry
- Basement Windows
Schools
- Whetstone Elementary School
- Montgomery Village Middle School
- Watkins Mill High School
Utilities
- Central Heating and Cooling System
- Natural Gas Water Heater
Listing and Financial Details
- Tax Lot 195
- Assessor Parcel Number 160900811040
Community Details
Overview
- Montgomery Village Foundation HOA
- Whetstone Subdivision
Amenities
- Common Area
- Community Center
Recreation
- Indoor Tennis Courts
- Community Pool
Map
Home Values in the Area
Average Home Value in this Area
Tax History
| Year | Tax Paid | Tax Assessment Tax Assessment Total Assessment is a certain percentage of the fair market value that is determined by local assessors to be the total taxable value of land and additions on the property. | Land | Improvement |
|---|---|---|---|---|
| 2024 | $5,828 | $467,433 | $0 | $0 |
| 2023 | $6,032 | $427,100 | $191,000 | $236,100 |
| 2022 | $4,266 | $412,367 | $0 | $0 |
| 2021 | $3,863 | $397,633 | $0 | $0 |
| 2020 | $3,863 | $382,900 | $191,000 | $191,900 |
| 2019 | $3,822 | $380,600 | $0 | $0 |
| 2018 | $1,845 | $378,300 | $0 | $0 |
| 2017 | $3,847 | $376,000 | $0 | $0 |
| 2016 | -- | $365,500 | $0 | $0 |
| 2015 | $3,706 | $355,000 | $0 | $0 |
| 2014 | $3,706 | $344,500 | $0 | $0 |
Property History
| Date | Event | Price | Change | Sq Ft Price |
|---|---|---|---|---|
| 04/25/2025 04/25/25 | For Sale | $668,900 | +13.4% | $281 / Sq Ft |
| 03/28/2023 03/28/23 | Sold | $590,000 | +7.3% | $248 / Sq Ft |
| 03/01/2023 03/01/23 | Pending | -- | -- | -- |
| 02/23/2023 02/23/23 | For Sale | $550,000 | -- | $231 / Sq Ft |
Deed History
| Date | Type | Sale Price | Title Company |
|---|---|---|---|
| Deed | $590,000 | First American Title | |
| Deed | $231,500 | -- |
Mortgage History
| Date | Status | Loan Amount | Loan Type |
|---|---|---|---|
| Open | $539,761 | VA | |
| Previous Owner | $164,030 | Stand Alone Second |
About the Listing Agent

Ying Chen
With an eagle eye on each piece of the puzzle, Coldwell Banker Realty agent Ying Chen is always aware of how the parts connect into a big picture when assisting buyers and sellers with their real estate needs. She calls upon her studies in accounting and professional experience as a certified public accountant to evaluate the small details, analyze data and reliably communicate that information to her clients, addressing their unique needs and goals. Additionally, Ying was born
Ying's Other Listings
Source: Bright MLS
MLS Number: MDMC2175650
APN: 09-00811040
- 19117 Brooke Grove Ct
- 19169 Brooke Grove Ct
- 18941 Whetstone Cir
- 18932 Diary Rd
- 9623 Tall Oaks Rd
- 18941 Diary Rd
- 9301 Gunpowder Place
- 9447 Emory Grove Rd
- 9312 Judge Place
- 9658 Kanfer Ct
- 2 Rolling Knoll Ct
- 13 Harkness Ct
- 9201 Centerway Rd
- 19422 Transhire Rd
- 18821 Creeper Ln
- 9114 Centerway Rd
- 18747 Walkers Choice Rd
- 19565 Transhire Rd
- 18721 Pier Point Place
- 18711 Pier Point Place
