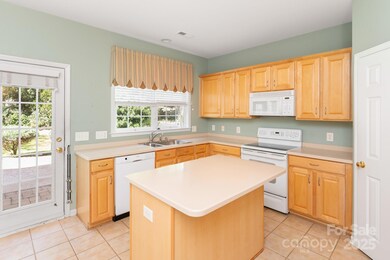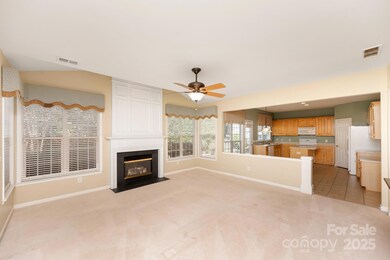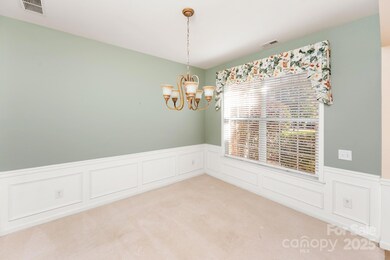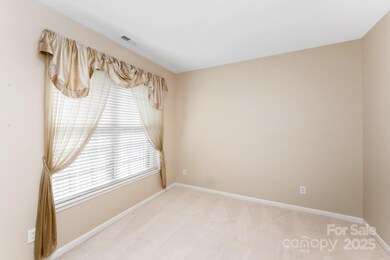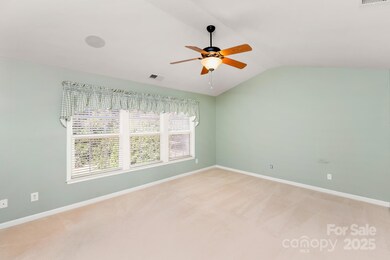
9537 Oswald Ln Charlotte, NC 28277
Provincetowne NeighborhoodHighlights
- Clubhouse
- Wooded Lot
- Front Porch
- Community House Middle School Rated A-
- Community Pool
- 2 Car Attached Garage
About This Home
As of March 2025Great opportunity in popular Weston Glen community. Super convenient location within walking distance of middle and high school! Home features a bright and light floor plan with office on main, large Great Room and eat in kitchen. Upstairs features 3 secondary bedrooms plus a spacious primary suite with large walk in closet. Lovely fenced backyard with mature landscaping and private patio.
Last Agent to Sell the Property
COMPASS Brokerage Email: Gina.lorenzo@compass.com License #247975

Home Details
Home Type
- Single Family
Est. Annual Taxes
- $3,899
Year Built
- Built in 2004
Lot Details
- Back Yard Fenced
- Level Lot
- Wooded Lot
- Property is zoned N1-A
HOA Fees
- $65 Monthly HOA Fees
Parking
- 2 Car Attached Garage
- Driveway
Home Design
- Brick Exterior Construction
- Slab Foundation
- Vinyl Siding
Interior Spaces
- 2-Story Property
- Great Room with Fireplace
- Tile Flooring
Kitchen
- Electric Range
- Microwave
- Dishwasher
- Kitchen Island
Bedrooms and Bathrooms
- 4 Bedrooms
- Walk-In Closet
- Garden Bath
Outdoor Features
- Patio
- Front Porch
Schools
- Knights View Elementary School
- Community House Middle School
- Ardrey Kell High School
Utilities
- Central Heating and Cooling System
Listing and Financial Details
- Assessor Parcel Number 229-016-09
Community Details
Overview
- Weston Glen HOA, Phone Number (704) 377-0114
- Weston Glen Subdivision
- Mandatory home owners association
Amenities
- Clubhouse
Recreation
- Community Playground
- Community Pool
Map
Home Values in the Area
Average Home Value in this Area
Property History
| Date | Event | Price | Change | Sq Ft Price |
|---|---|---|---|---|
| 03/21/2025 03/21/25 | Sold | $600,000 | 0.0% | $248 / Sq Ft |
| 02/20/2025 02/20/25 | Pending | -- | -- | -- |
| 02/20/2025 02/20/25 | For Sale | $600,000 | -- | $248 / Sq Ft |
Tax History
| Year | Tax Paid | Tax Assessment Tax Assessment Total Assessment is a certain percentage of the fair market value that is determined by local assessors to be the total taxable value of land and additions on the property. | Land | Improvement |
|---|---|---|---|---|
| 2023 | $3,899 | $494,600 | $125,000 | $369,600 |
| 2022 | $3,298 | $328,700 | $100,000 | $228,700 |
| 2021 | $3,286 | $328,700 | $100,000 | $228,700 |
| 2020 | $3,279 | $328,700 | $100,000 | $228,700 |
| 2019 | $3,264 | $344,000 | $100,000 | $244,000 |
| 2018 | $3,191 | $237,600 | $61,800 | $175,800 |
| 2017 | $3,138 | $237,600 | $61,800 | $175,800 |
| 2016 | $3,129 | $237,600 | $61,800 | $175,800 |
| 2015 | $3,117 | $237,600 | $61,800 | $175,800 |
| 2014 | $3,094 | $236,100 | $61,800 | $174,300 |
Mortgage History
| Date | Status | Loan Amount | Loan Type |
|---|---|---|---|
| Open | $570,000 | New Conventional | |
| Closed | $570,000 | New Conventional |
Deed History
| Date | Type | Sale Price | Title Company |
|---|---|---|---|
| Warranty Deed | $600,000 | Morehead Title | |
| Warranty Deed | $600,000 | Morehead Title | |
| Warranty Deed | -- | None Listed On Document | |
| Warranty Deed | $500,000 | None Listed On Document | |
| Warranty Deed | $240,500 | -- |
Similar Homes in the area
Source: Canopy MLS (Canopy Realtor® Association)
MLS Number: 4238399
APN: 229-016-09
- 15009 Lisha Ln
- 14021 Eldon Dr
- 12214 Ardrey Park Dr Unit 27
- 10829 Carmody Ct
- 8724 Highgrove St
- 8416 Highgrove St
- 16631 Commons Creek Dr
- 9527 Scotland Hall Ct
- 7924 Pemswood St
- 5711 Heirloom Crossing Ct
- 5704 Heirloom Crossing Ct
- 16911 Commons Creek Dr
- 9514 Wheatfield Rd
- 9128 Summer Club Rd
- 9652 Wheatfield Rd
- 9638 Longstone Ln
- 8513 Garden View Dr
- 8622 Ellington Park Dr
- 16919 Hedgerow Park Rd Unit 136
- 11005 Cobb Creek Ct


