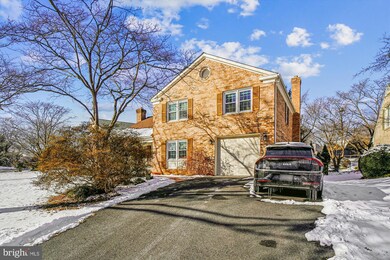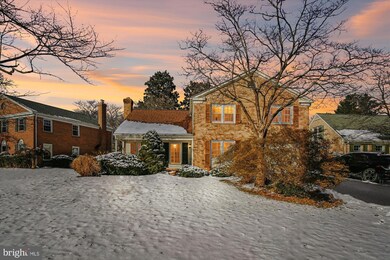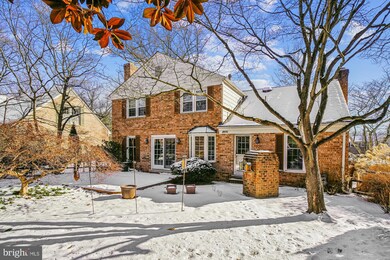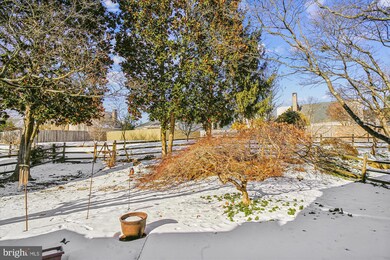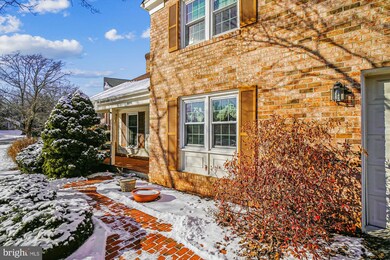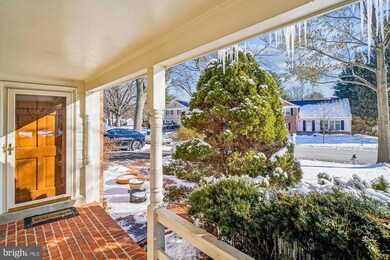
9537 Whetstone Dr Montgomery Village, MD 20886
Highlights
- Colonial Architecture
- 2 Fireplaces
- Community Pool
- Garden View
- Furnished
- 4-minute walk to Whetstone Community Center
About This Home
As of February 2025Approximately 2,710 square feet of thoughtfully designed living space awaits in this house. The home features four bedrooms and two and one-half bathrooms, providing ample room for comfortable living.
The renovated kitchen boasts a stylish aesthetic with solid wood cabinets, a granite island, and GE appliances, creating a functional and visually appealing cooking and dining area. The cozy living room, adjacent to the kitchen, features a warm fireplace, inviting you to relax and unwind.
The primary bedroom offers a renovated en-suite bathroom, ensuring privacy and convenience. The remaining three bedrooms are well-appointed, providing flexible space for personal use or guests.
Hardwood floors flow throughout the home, lending a timeless elegance to the space. The recently updated windows and roof further enhance the property's comfort and energy efficiency.
Situated on a corner lot, this home offers a welcoming foyer and a gas grill, perfect for outdoor entertaining in the perennial garden. The easy access to the Montgomery Village amenities, including shopping, community pools, lakes, trails, basketball courts, and restaurants, makes this property an ideal choice for those seeking a well-connected lifestyle.
Home Details
Home Type
- Single Family
Est. Annual Taxes
- $5,837
Year Built
- Built in 1970
Lot Details
- 8,040 Sq Ft Lot
- Southeast Facing Home
- Property is zoned R90
HOA Fees
- $165 Monthly HOA Fees
Parking
- 1 Car Direct Access Garage
- Front Facing Garage
Home Design
- Colonial Architecture
- Brick Exterior Construction
- Block Foundation
Interior Spaces
- Property has 3 Levels
- Furnished
- 2 Fireplaces
- Garden Views
Bedrooms and Bathrooms
- 4 Bedrooms
Finished Basement
- Heated Basement
- Connecting Stairway
- Interior Basement Entry
- Basement Windows
Accessible Home Design
- Lowered Light Switches
- Doors with lever handles
- Level Entry For Accessibility
Schools
- Whetstone Elementary School
- Montgomery Village Middle School
- Watkins Mill High School
Utilities
- 90% Forced Air Heating and Cooling System
- Back Up Gas Heat Pump System
- Natural Gas Water Heater
Listing and Financial Details
- Tax Lot 401
- Assessor Parcel Number 160900799106
Community Details
Overview
- Whetstone Subdivision
Recreation
- Community Pool
Map
Home Values in the Area
Average Home Value in this Area
Property History
| Date | Event | Price | Change | Sq Ft Price |
|---|---|---|---|---|
| 02/14/2025 02/14/25 | Sold | $650,000 | 0.0% | $273 / Sq Ft |
| 01/29/2025 01/29/25 | For Sale | $650,000 | -- | $273 / Sq Ft |
Tax History
| Year | Tax Paid | Tax Assessment Tax Assessment Total Assessment is a certain percentage of the fair market value that is determined by local assessors to be the total taxable value of land and additions on the property. | Land | Improvement |
|---|---|---|---|---|
| 2024 | $5,837 | $468,167 | $0 | $0 |
| 2023 | $4,648 | $427,100 | $186,700 | $240,400 |
| 2022 | $4,263 | $412,100 | $0 | $0 |
| 2021 | $3,854 | $397,100 | $0 | $0 |
| 2020 | $3,854 | $382,100 | $186,700 | $195,400 |
| 2019 | $3,813 | $379,767 | $0 | $0 |
| 2018 | $3,787 | $377,433 | $0 | $0 |
| 2017 | $3,837 | $375,100 | $0 | $0 |
| 2016 | -- | $364,600 | $0 | $0 |
| 2015 | $3,698 | $354,100 | $0 | $0 |
| 2014 | $3,698 | $343,600 | $0 | $0 |
Mortgage History
| Date | Status | Loan Amount | Loan Type |
|---|---|---|---|
| Open | $400,000 | New Conventional | |
| Previous Owner | $171,550 | Stand Alone Second |
Deed History
| Date | Type | Sale Price | Title Company |
|---|---|---|---|
| Deed | $650,000 | Title Town Settlements | |
| Deed | $273,000 | -- |
About the Listing Agent

Ying Chen
With an eagle eye on each piece of the puzzle, Coldwell Banker Realty agent Ying Chen is always aware of how the parts connect into a big picture when assisting buyers and sellers with their real estate needs. She calls upon her studies in accounting and professional experience as a certified public accountant to evaluate the small details, analyze data and reliably communicate that information to her clients, addressing their unique needs and goals. Additionally, Ying was born
Ying's Other Listings
Source: Bright MLS
MLS Number: MDMC2162796
APN: 09-00799106
- 9536 Whetstone Dr
- 19117 Brooke Grove Ct
- 19169 Brooke Grove Ct
- 9623 Tall Oaks Rd
- 18941 Whetstone Cir
- 18932 Diary Rd
- 18941 Diary Rd
- 9658 Kanfer Ct
- 9301 Gunpowder Place
- 9447 Emory Grove Rd
- 9312 Judge Place
- 2 Rolling Knoll Ct
- 13 Harkness Ct
- 19323 Club House Rd Unit 302
- 19422 Transhire Rd
- 9201 Centerway Rd
- 19565 Transhire Rd
- 18747 Walkers Choice Rd
- 19500 Village Walk Dr Unit BUILDING 1 203
- 19500 Village Walk Dr Unit 1-205

