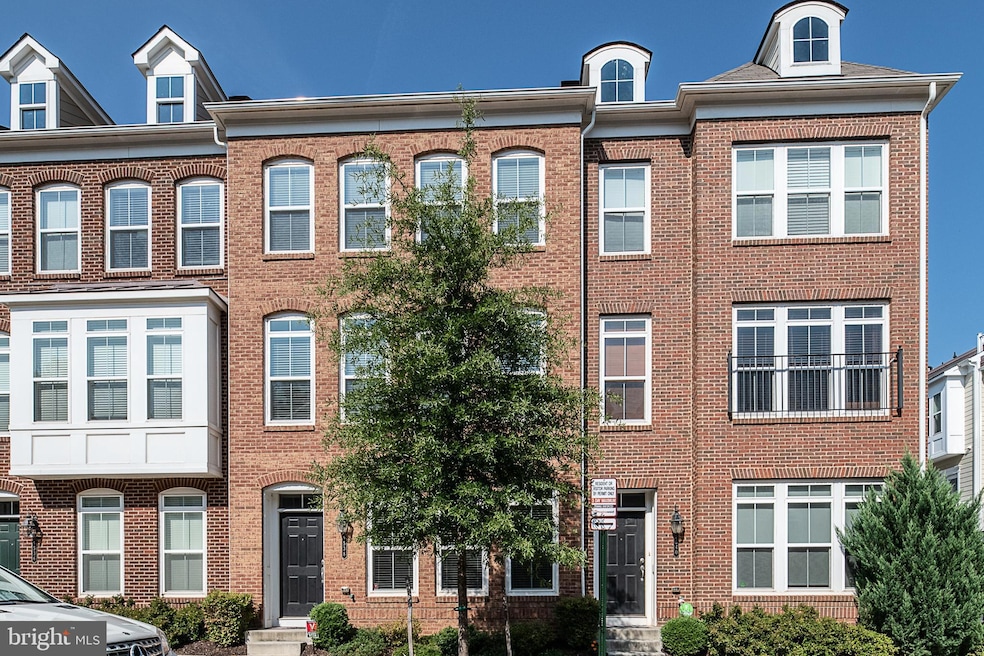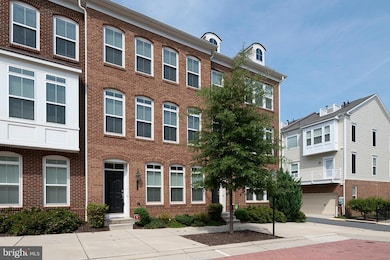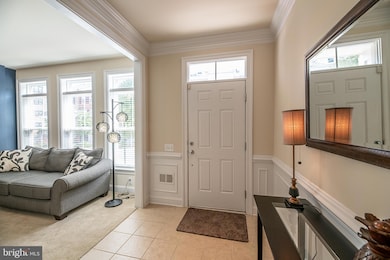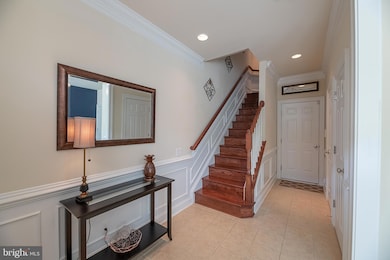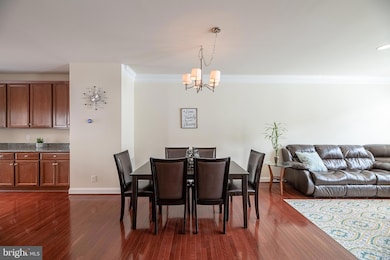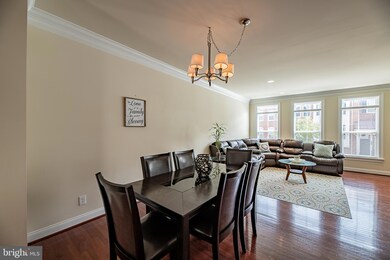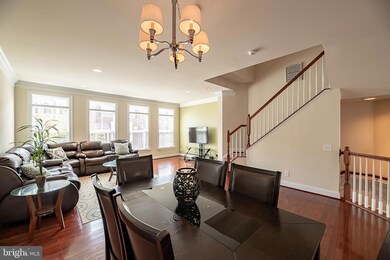
9538 Canonbury Square Fairfax, VA 22031
Estimated payment $5,669/month
Highlights
- Gourmet Kitchen
- Open Floorplan
- Wood Flooring
- Marshall Road Elementary School Rated A-
- Colonial Architecture
- Breakfast Area or Nook
About This Home
MUST SEE! Perfect for Commuters. Gorgeous 3 Level townhome in MetroWest Community. Plenty of natural light throughout the property. Huge Kitchen with granite counters & TONS of cabinet space. Spacious Balcony off Kitchen. Gleaming hardwood floor throughout main level. Spacious Primary Bedroom with walk-in closet and en-suite bathroom. 2 additional bedrooms on the upper level with additional full bathroom. 2 car garage. Convenient to the Vienna Metro, Rt. 29, Rt. 50, I-66 and 495. Short distance to dining, entertainment, shopping and so much more.
Townhouse Details
Home Type
- Townhome
Est. Annual Taxes
- $9,186
Year Built
- Built in 2012
HOA Fees
- $160 Monthly HOA Fees
Parking
- 2 Car Attached Garage
- Rear-Facing Garage
Home Design
- Colonial Architecture
- Brick Exterior Construction
- Composition Roof
Interior Spaces
- 1,658 Sq Ft Home
- Property has 3 Levels
- Open Floorplan
- Chair Railings
- Crown Molding
- Wainscoting
- Entrance Foyer
- Family Room
- Living Room
- Dining Room
Kitchen
- Gourmet Kitchen
- Breakfast Area or Nook
- Stove
- Microwave
- Ice Maker
- Dishwasher
- Kitchen Island
- Disposal
Flooring
- Wood
- Carpet
- Ceramic Tile
Bedrooms and Bathrooms
- 3 Bedrooms
- En-Suite Bathroom
Laundry
- Laundry on upper level
- Dryer
- Washer
Basement
- Interior and Exterior Basement Entry
- Garage Access
- Basement with some natural light
Schools
- Marshall Road Elementary School
- Oakton High School
Utilities
- Forced Air Heating and Cooling System
- Natural Gas Water Heater
Additional Features
- Balcony
- 1,150 Sq Ft Lot
Community Details
- Towns Of Metro HOA
- Metrowest Subdivision
Listing and Financial Details
- Tax Lot 217
- Assessor Parcel Number 0484 28 0217
Map
Home Values in the Area
Average Home Value in this Area
Tax History
| Year | Tax Paid | Tax Assessment Tax Assessment Total Assessment is a certain percentage of the fair market value that is determined by local assessors to be the total taxable value of land and additions on the property. | Land | Improvement |
|---|---|---|---|---|
| 2024 | $8,755 | $755,730 | $246,000 | $509,730 |
| 2023 | $8,521 | $755,050 | $246,000 | $509,050 |
| 2022 | $8,252 | $721,600 | $234,000 | $487,600 |
| 2021 | $8,172 | $696,350 | $228,000 | $468,350 |
| 2020 | $8,081 | $682,830 | $228,000 | $454,830 |
| 2019 | $7,664 | $647,580 | $225,000 | $422,580 |
| 2018 | $7,650 | $665,190 | $225,000 | $440,190 |
| 2017 | $7,723 | $665,190 | $225,000 | $440,190 |
| 2016 | $7,706 | $665,190 | $225,000 | $440,190 |
| 2015 | $7,424 | $665,190 | $225,000 | $440,190 |
| 2014 | $7,211 | $647,560 | $216,000 | $431,560 |
Property History
| Date | Event | Price | Change | Sq Ft Price |
|---|---|---|---|---|
| 04/14/2025 04/14/25 | Pending | -- | -- | -- |
| 04/12/2025 04/12/25 | For Sale | $849,900 | 0.0% | $513 / Sq Ft |
| 08/16/2021 08/16/21 | Rented | $3,000 | 0.0% | -- |
| 08/13/2021 08/13/21 | Under Contract | -- | -- | -- |
| 08/03/2021 08/03/21 | For Rent | $3,000 | -3.2% | -- |
| 10/15/2018 10/15/18 | Rented | $3,100 | +3.3% | -- |
| 09/16/2018 09/16/18 | Under Contract | -- | -- | -- |
| 08/18/2018 08/18/18 | For Rent | $3,000 | 0.0% | -- |
| 12/30/2015 12/30/15 | Sold | $720,000 | 0.0% | $371 / Sq Ft |
| 11/11/2015 11/11/15 | Pending | -- | -- | -- |
| 10/14/2015 10/14/15 | Price Changed | $719,900 | -0.7% | $371 / Sq Ft |
| 08/12/2015 08/12/15 | For Sale | $724,900 | -- | $373 / Sq Ft |
Deed History
| Date | Type | Sale Price | Title Company |
|---|---|---|---|
| Warranty Deed | $720,000 | Shamrock Title Llc | |
| Special Warranty Deed | $620,500 | -- |
Mortgage History
| Date | Status | Loan Amount | Loan Type |
|---|---|---|---|
| Open | $526,300 | New Conventional | |
| Closed | $576,000 | New Conventional | |
| Previous Owner | $556,000 | Adjustable Rate Mortgage/ARM | |
| Previous Owner | $40,000 | Credit Line Revolving | |
| Previous Owner | $604,769 | FHA |
Similar Homes in Fairfax, VA
Source: Bright MLS
MLS Number: VAFX2232798
APN: 0484-28-0217
- 2907 Bleeker St Unit 407
- 2905 Bleeker St Unit 4-405
- 9521 Bastille St Unit 201
- 9521 Bastille St Unit 303
- 9332 Branch Side Ln
- 2911 Deer Hollow Way Unit 421 422
- 9555 Saintsbury Dr Unit 505
- 3034 Winter Pine Ct
- 3056 Winter Pine Ct
- 3005 Sayre Rd
- 9486 Virginia Center Blvd Unit 117
- 9480 Virginia Center Blvd Unit 204
- 9480 Virginia Center Blvd Unit 101
- 9480 Virginia Center Blvd Unit 127
- 9480 Virginia Center Blvd Unit 108
- 2791 Centerboro Dr Unit 186
- 2765 Centerboro Dr Unit 447
- 2765 Centerboro Dr Unit 161
- 2923 Sayre Rd
- 0 Blake Ln Blake Ln Service Rd Unit VAFX2167468
