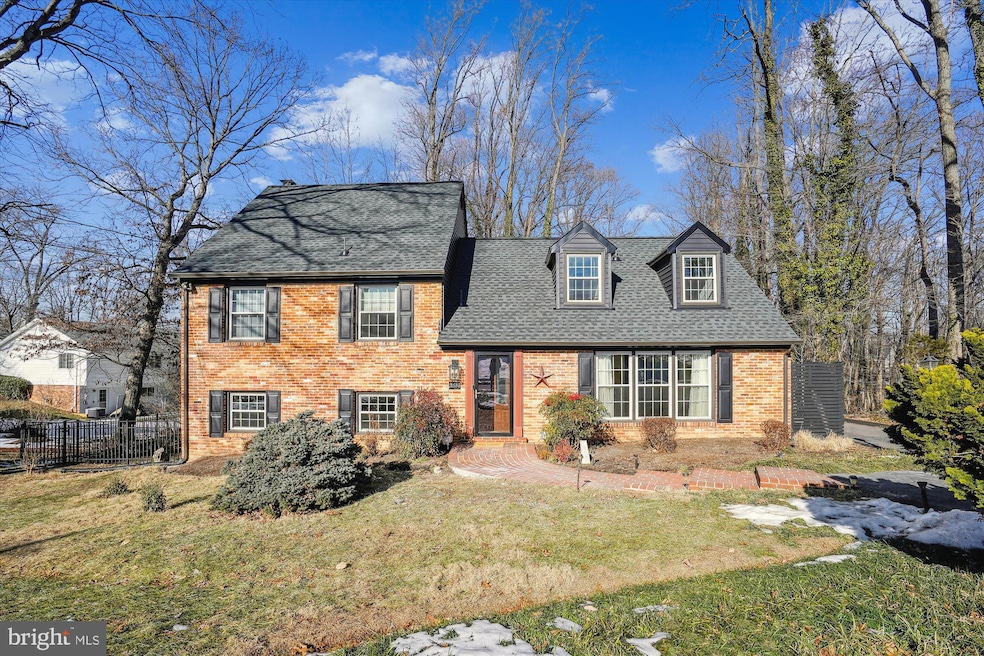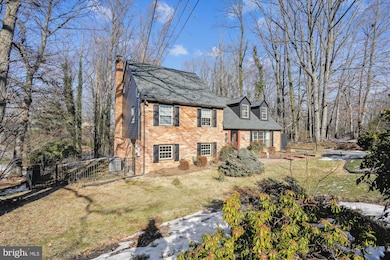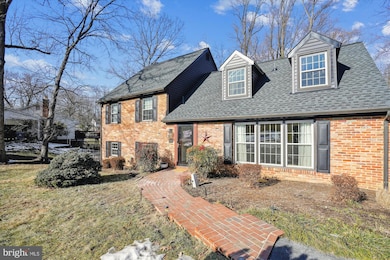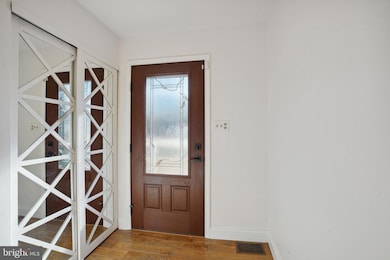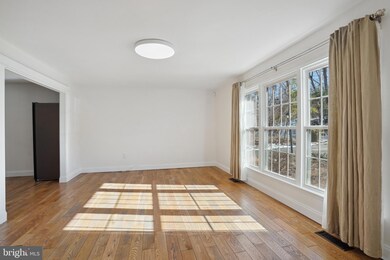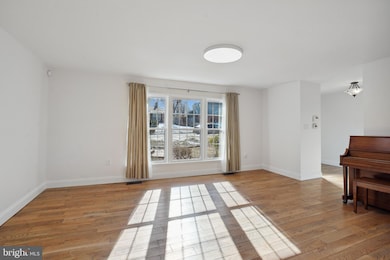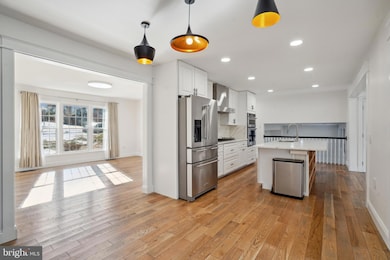
9538 Helenwood Dr Fairfax, VA 22032
Long Branch NeighborhoodHighlights
- Eat-In Gourmet Kitchen
- View of Trees or Woods
- Deck
- Frost Middle School Rated A
- Open Floorplan
- Vaulted Ceiling
About This Home
As of March 2025THIS HOUSE IS MOVE IN READY! METICULOUSLY UDATED and TOUCHED UP 5 LEVEL SPLIT-LEVEL HOME in the Highly Sought-After OLDE FORGE/ The CURB APPEAL is Amazing with a Beautiful Trees/ Remodeled Gorgeous Gourmet Kitchen(2021) with Newer Appliances, Elegant Cabinets, Pot Filler Faucet over the Cooktop, Elegant Quartz Countertops, and Extra Large Island w Seating, Drawers, and Shelves/ Renovated Bathrooms(2020-2021 & more Updates in 2025)/ Updated Roof(2023) and Sidings(11/2024)/ Fresh Paint throughout the House/ The STUNNING SUNROOM with Two Spacious Walk-in Pantries, Greenhouse Window with Cozy Seating Overlooks Tree Views, Sliding 4 Panel Patio Doors which leads out to the Private Trex Deck with Peaceful Trees View that opens onto the Private Fenced Backyard which is perfect for Grilling and Family Entertaining/ Downstairs, the Open Layout Walkout Recreation Room with Brick Wall Gas Fireplace leads to the Laundry Room and Fenced Side Yard/ Updated Windows Overlook the Front Yard/ Upgraded Gleaming Hardwood Floors(2021) throughout the house except for the Recreation Room w a Brand New Carpet/ This House is across from the Swimming Pool within walking distance/ The Quick, Reverse-Commute to the Vienna Metro Station, and Easy Access to1-95, 495, Rt. 236, 66, and 50 makes commuting and travelling a Breeze! Super Convenient Location to Fairfax Hospital, Mosaic Center, Tyson's Corner, Shops, Restaurants, and Points of Interest. NO HOA, but the Neighborhood Civic Association, with Newsletter and Activities, is Welcoming and Informative! THIS HOUSE IS TWO THUMPS UP!
Home Details
Home Type
- Single Family
Est. Annual Taxes
- $8,806
Year Built
- Built in 1965
Lot Details
- 0.27 Acre Lot
- Cul-De-Sac
- Backs to Trees or Woods
- Property is in excellent condition
- Property is zoned 121
Home Design
- Split Level Home
- Brick Exterior Construction
- Slab Foundation
- Architectural Shingle Roof
- Vinyl Siding
- Chimney Cap
Interior Spaces
- Open Floorplan
- Built-In Features
- Brick Wall or Ceiling
- Vaulted Ceiling
- Ceiling Fan
- Recessed Lighting
- Brick Fireplace
- Double Pane Windows
- Replacement Windows
- Vinyl Clad Windows
- Double Hung Windows
- Green House Windows
- French Doors
- Sliding Doors
- Family Room Off Kitchen
- Living Room
- Combination Kitchen and Dining Room
- Sun or Florida Room
- Efficiency Studio
- Views of Woods
- Attic
Kitchen
- Eat-In Gourmet Kitchen
- Breakfast Area or Nook
- Gas Oven or Range
- Stove
- Built-In Microwave
- Ice Maker
- Dishwasher
- Stainless Steel Appliances
- Kitchen Island
- Upgraded Countertops
- Disposal
Flooring
- Wood
- Carpet
Bedrooms and Bathrooms
- 5 Bedrooms
- En-Suite Bathroom
- Soaking Tub
- Walk-in Shower
Laundry
- Laundry on lower level
- Front Loading Dryer
- Front Loading Washer
Finished Basement
- Heated Basement
- Walk-Out Basement
- Connecting Stairway
- Side Exterior Basement Entry
- Crawl Space
- Basement Windows
Home Security
- Home Security System
- Storm Doors
Parking
- 3 Parking Spaces
- 3 Driveway Spaces
- On-Street Parking
Accessible Home Design
- More Than Two Accessible Exits
- Level Entry For Accessibility
Eco-Friendly Details
- Energy-Efficient Windows
Outdoor Features
- Deck
- Rain Gutters
Schools
- Olde Creek Elementary School
- Frost Middle School
- Woodson High School
Utilities
- 90% Forced Air Heating and Cooling System
- Humidifier
- Vented Exhaust Fan
- Electric Water Heater
Listing and Financial Details
- Tax Lot 20
- Assessor Parcel Number 0691 04 0020
Community Details
Overview
- No Home Owners Association
- Olde Forge Subdivision
- Property has 5 Levels
Recreation
- Community Pool
Map
Home Values in the Area
Average Home Value in this Area
Property History
| Date | Event | Price | Change | Sq Ft Price |
|---|---|---|---|---|
| 03/14/2025 03/14/25 | Sold | $1,035,000 | +8.9% | $345 / Sq Ft |
| 02/01/2025 02/01/25 | Pending | -- | -- | -- |
| 01/30/2025 01/30/25 | For Sale | $950,000 | +106.5% | $317 / Sq Ft |
| 07/30/2012 07/30/12 | Sold | $460,000 | -5.2% | $235 / Sq Ft |
| 01/20/2012 01/20/12 | Pending | -- | -- | -- |
| 01/15/2012 01/15/12 | Price Changed | $485,000 | -9.3% | $248 / Sq Ft |
| 11/08/2011 11/08/11 | Price Changed | $535,000 | -3.6% | $274 / Sq Ft |
| 08/24/2011 08/24/11 | For Sale | $555,000 | -- | $284 / Sq Ft |
Tax History
| Year | Tax Paid | Tax Assessment Tax Assessment Total Assessment is a certain percentage of the fair market value that is determined by local assessors to be the total taxable value of land and additions on the property. | Land | Improvement |
|---|---|---|---|---|
| 2024 | $8,806 | $760,120 | $301,000 | $459,120 |
| 2023 | $8,067 | $736,750 | $291,000 | $445,750 |
| 2022 | $7,908 | $691,520 | $271,000 | $420,520 |
| 2021 | $1,255 | $650,350 | $246,000 | $404,350 |
| 2020 | $7,147 | $603,900 | $226,000 | $377,900 |
| 2019 | $6,882 | $581,490 | $211,000 | $370,490 |
| 2018 | $6,484 | $563,850 | $211,000 | $352,850 |
| 2017 | $6,475 | $557,700 | $211,000 | $346,700 |
| 2016 | $6,307 | $544,370 | $211,000 | $333,370 |
| 2015 | $5,935 | $531,830 | $205,000 | $326,830 |
| 2014 | $5,811 | $521,830 | $195,000 | $326,830 |
Mortgage History
| Date | Status | Loan Amount | Loan Type |
|---|---|---|---|
| Open | $776,250 | New Conventional | |
| Closed | $776,250 | New Conventional | |
| Previous Owner | $250,000 | Credit Line Revolving | |
| Previous Owner | $437,000 | VA | |
| Previous Owner | $437,000 | VA |
Deed History
| Date | Type | Sale Price | Title Company |
|---|---|---|---|
| Deed | $1,035,000 | First American Title | |
| Deed | $1,035,000 | First American Title | |
| Warranty Deed | $460,000 | -- |
Similar Homes in Fairfax, VA
Source: Bright MLS
MLS Number: VAFX2217916
APN: 0691-04-0020
- 4610 Gramlee Cir
- 4906 Mcfarland Dr
- 9602 Ceralene Ct
- 4987 Dequincey Dr
- 9800 Flintridge Ct
- 5014 Dequincey Dr
- 4811 Olley Ln
- 5025 Head Ct
- 4951 Tibbitt Ln
- 9341 Tartan View Dr
- 4919 King Solomon Dr
- 4910 Gloxinia Ct
- 5059 Harford Ln
- 5116 Thackery Ct
- 4916 Gloxinia Ct
- 5074 Dequincey Dr
- 10011 Glenmere Rd
- 4773 Farndon Ct
- 5234 Capon Hill Place
- 5213 Bradfield Dr
