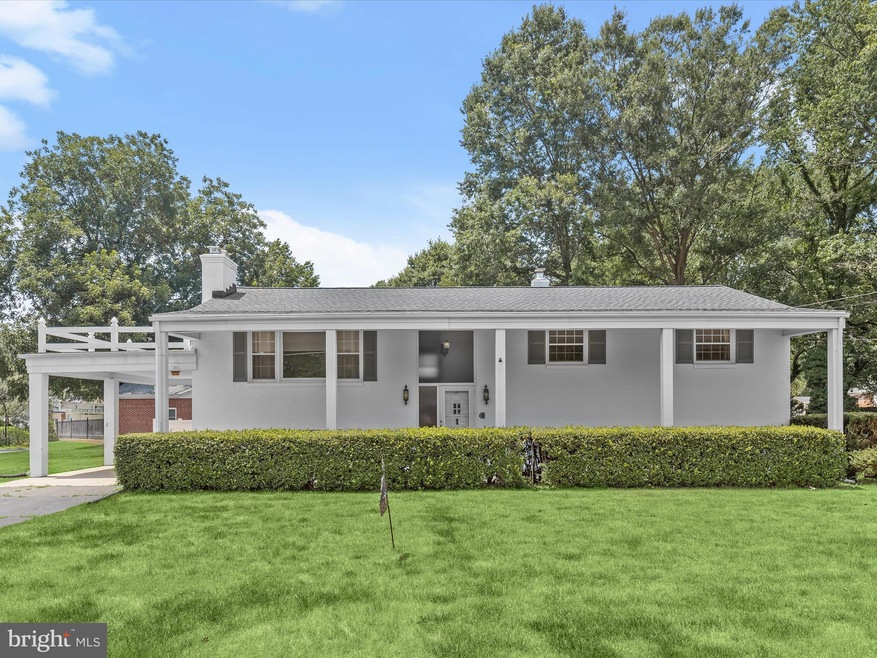
9538 Nottingham Dr Upper Marlboro, MD 20772
Melwood NeighborhoodHighlights
- Wood Flooring
- Garden View
- No HOA
- Main Floor Bedroom
- 2 Fireplaces
- Breakfast Area or Nook
About This Home
As of October 2024Enter this stately split foyer through the large covered front porch and into the welcoming foyer. The expansive living room features gleaming hardwood floors, a brick-front, wood-burning fireplace, and a large, sunny picture window. The elegant dining room boasts a chair rail and is perfect for entertaining. The eat-in kitchen offers ample solid wood cabinets, an electric cooktop, a wall oven, and plenty of table space. The primary bedroom has two bright windows and a primary bath with a soaking tub. Two other generously sized bedrooms and a second full bath complete this main level. The lower level features a spacious family room with built-ins, a bright bay window, a wood-burning fireplace, and ample space for gaming, watching movies, or entertaining. This level also includes two generously sized bedrooms, a full bath, and a laundry area. Outside, you will find a lovely patio, a large rear yard with secure storage, a carport, and a driveway for multiple cars.
Home Details
Home Type
- Single Family
Est. Annual Taxes
- $3,710
Year Built
- Built in 1961
Lot Details
- 0.46 Acre Lot
- Partially Fenced Property
- Landscaped
- Back, Front, and Side Yard
- Property is zoned RR
Home Design
- Split Foyer
- Brick Exterior Construction
- Brick Foundation
- Architectural Shingle Roof
Interior Spaces
- Property has 2 Levels
- Built-In Features
- Chair Railings
- Paneling
- Ceiling Fan
- 2 Fireplaces
- Wood Burning Fireplace
- Fireplace Mantel
- Brick Fireplace
- Vinyl Clad Windows
- Double Hung Windows
- Transom Windows
- Window Screens
- Entrance Foyer
- Family Room
- Living Room
- Formal Dining Room
- Garden Views
Kitchen
- Breakfast Area or Nook
- Eat-In Kitchen
- Built-In Oven
- Electric Oven or Range
- Cooktop
- Built-In Microwave
- Dishwasher
Flooring
- Wood
- Laminate
- Vinyl
Bedrooms and Bathrooms
- En-Suite Primary Bedroom
- En-Suite Bathroom
- Walk-In Closet
- Soaking Tub
Laundry
- Laundry Room
- Laundry on lower level
- Dryer
- Washer
Finished Basement
- Heated Basement
- Connecting Stairway
- Interior and Exterior Basement Entry
- Basement Windows
Home Security
- Storm Doors
- Fire and Smoke Detector
Parking
- 5 Parking Spaces
- 3 Driveway Spaces
- 2 Attached Carport Spaces
Outdoor Features
- Patio
- Porch
Schools
- Melwood Elementary School
- James Madison Middle School
- Dr. Henry A. Wise High School
Utilities
- Air Source Heat Pump
- Back Up Oil Heat Pump System
- Electric Water Heater
Community Details
- No Home Owners Association
- Sherwood Forest Subdivision
Listing and Financial Details
- Tax Lot 10
- Assessor Parcel Number 17090986307
Map
Home Values in the Area
Average Home Value in this Area
Property History
| Date | Event | Price | Change | Sq Ft Price |
|---|---|---|---|---|
| 10/22/2024 10/22/24 | Sold | $460,000 | +2.2% | $188 / Sq Ft |
| 09/13/2024 09/13/24 | For Sale | $450,000 | 0.0% | $184 / Sq Ft |
| 08/18/2024 08/18/24 | Off Market | $450,000 | -- | -- |
| 08/01/2024 08/01/24 | For Sale | $450,000 | 0.0% | $184 / Sq Ft |
| 07/17/2024 07/17/24 | Off Market | $450,000 | -- | -- |
| 07/16/2024 07/16/24 | For Sale | $450,000 | -- | $184 / Sq Ft |
Tax History
| Year | Tax Paid | Tax Assessment Tax Assessment Total Assessment is a certain percentage of the fair market value that is determined by local assessors to be the total taxable value of land and additions on the property. | Land | Improvement |
|---|---|---|---|---|
| 2024 | $5,698 | $356,633 | $0 | $0 |
| 2023 | $3,710 | $333,667 | $0 | $0 |
| 2022 | $4,471 | $310,700 | $103,200 | $207,500 |
| 2021 | $4,329 | $306,533 | $0 | $0 |
| 2020 | $4,284 | $302,367 | $0 | $0 |
| 2019 | $4,217 | $298,200 | $101,600 | $196,600 |
| 2018 | $4,060 | $280,100 | $0 | $0 |
| 2017 | $3,927 | $262,000 | $0 | $0 |
| 2016 | -- | $243,900 | $0 | $0 |
| 2015 | $3,388 | $240,367 | $0 | $0 |
| 2014 | $3,388 | $236,833 | $0 | $0 |
Mortgage History
| Date | Status | Loan Amount | Loan Type |
|---|---|---|---|
| Open | $451,668 | FHA | |
| Closed | $451,668 | FHA |
Deed History
| Date | Type | Sale Price | Title Company |
|---|---|---|---|
| Deed | $460,000 | Doma Title | |
| Deed | $460,000 | Doma Title | |
| Deed | $29,500 | -- |
Similar Homes in Upper Marlboro, MD
Source: Bright MLS
MLS Number: MDPG2117384
APN: 09-0986307
- 9532 Sherwood Dr
- 7206 Robin Hood Dr
- 7204 Robin Hood Dr
- 7207 Robin Hood Dr
- 7107 Dower House Rd
- 7614 Oakpost Ct
- 7100 Victoria Place
- 9528 Montrose St
- 6615 Pepin Dr
- 9707 Risen Star Dr
- 10607 Chickory Ct
- 6306 Leapley Rd
- 9808 Williamsburg Dr
- 5911 Kaveh Ct
- 6616 Osborne Hill Dr
- 5613 Havenwood Ct
- 5805 Richmanor Terrace
- 5611 Havenwood Ct
- 9919 Stonewood Ct
- 6315 S Osborne Rd






