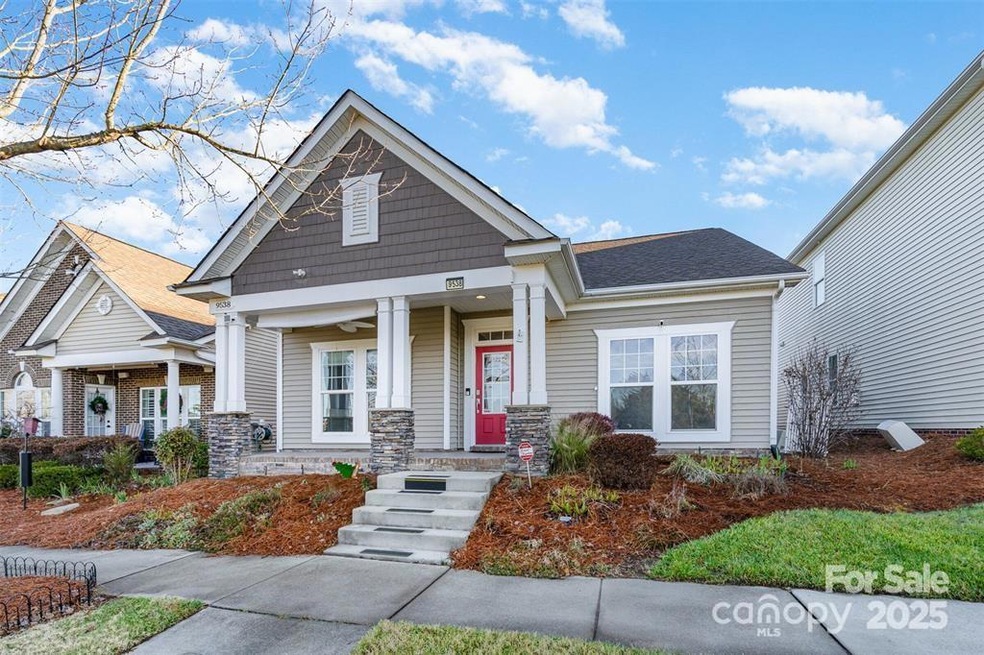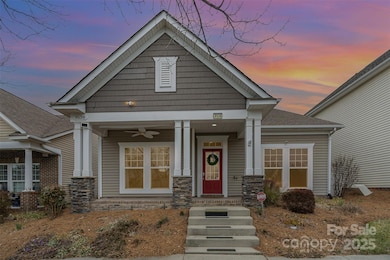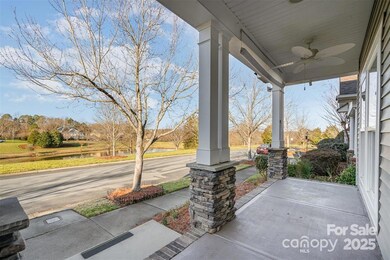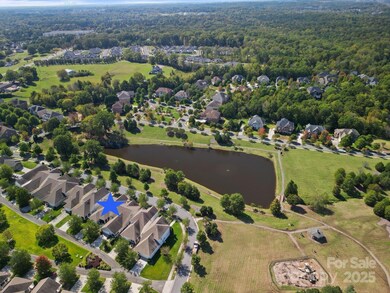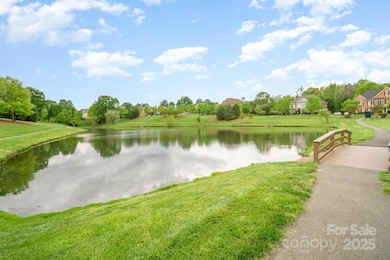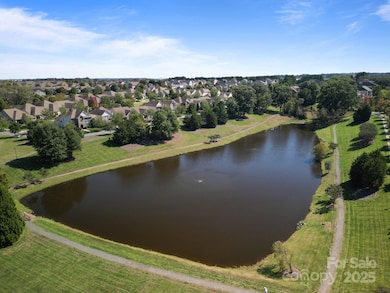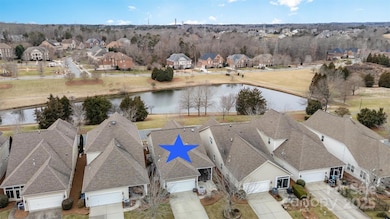
9538 Skybluff Cir Huntersville, NC 28078
Highlights
- Water Views
- Fitness Center
- Clubhouse
- Golf Course Community
- Open Floorplan
- Pond
About This Home
As of March 2025Beautiful home in highly sought-after Skybrook Golf & Tennis Community! This charming ranch offers a screened porch, perfect for relaxing. The living room, dining room & kitchen blend seamlessly, making it ideal for entertaining & everyday comfort. You’ll love the west-facing front porch overlooking Wallace Pond (stocked for fishing), offering breathtaking sunset views. Inside, you'll find stylish updates, including beautifully remodeled bathrooms & fresh paint throughout. The modern marble kitchen island & counters provide a sleek & functional centerpiece for cooking & gathering. The versatile flex space can easily be transformed into a 3rd bedroom or home office adapting to your needs. The HVAC & water heater were updated in 2021, giving you peace of mind for years to come. Outside is a seasonal masterpiece, bursting with vibrant blooms! With LAWN CARE INCLUDED, you can enjoy its beauty without the upkeep, embracing the ease of low-maintenance living.
Last Agent to Sell the Property
Southern Homes of the Carolinas, Inc Brokerage Email: amy@carolinarealtycollective.com License #283988

Home Details
Home Type
- Single Family
Est. Annual Taxes
- $2,897
Year Built
- Built in 2007
Lot Details
- Lawn
HOA Fees
Parking
- 2 Car Attached Garage
- Rear-Facing Garage
- Driveway
- 2 Open Parking Spaces
Home Design
- Patio Home
- Slab Foundation
- Vinyl Siding
Interior Spaces
- 1-Story Property
- Open Floorplan
- Ceiling Fan
- Insulated Windows
- Window Screens
- Entrance Foyer
- Family Room with Fireplace
- Living Room with Fireplace
- Screened Porch
- Water Views
- Laundry Room
Kitchen
- Oven
- Microwave
- Plumbed For Ice Maker
- Dishwasher
- Kitchen Island
- Disposal
Flooring
- Wood
- Tile
Bedrooms and Bathrooms
- 2 Main Level Bedrooms
- Split Bedroom Floorplan
- Walk-In Closet
- 2 Full Bathrooms
Outdoor Features
- Pond
- Patio
Schools
- Blythe Elementary School
- Alexander Middle School
- North Mecklenburg High School
Utilities
- Forced Air Heating and Cooling System
- Vented Exhaust Fan
- Heating System Uses Natural Gas
- Gas Water Heater
Listing and Financial Details
- Assessor Parcel Number 021-112-73
Community Details
Overview
- Cams Association
- Cams Lawn Maintenance Association
- Built by Ryland
- Skybrook Subdivision, Brighton Floorplan
- Mandatory home owners association
Amenities
- Picnic Area
- Clubhouse
Recreation
- Golf Course Community
- Tennis Courts
- Sport Court
- Indoor Game Court
- Recreation Facilities
- Community Playground
- Fitness Center
- Community Pool
- Trails
Map
Home Values in the Area
Average Home Value in this Area
Property History
| Date | Event | Price | Change | Sq Ft Price |
|---|---|---|---|---|
| 03/04/2025 03/04/25 | Sold | $445,400 | 0.0% | $278 / Sq Ft |
| 01/24/2025 01/24/25 | For Sale | $445,400 | -- | $278 / Sq Ft |
Tax History
| Year | Tax Paid | Tax Assessment Tax Assessment Total Assessment is a certain percentage of the fair market value that is determined by local assessors to be the total taxable value of land and additions on the property. | Land | Improvement |
|---|---|---|---|---|
| 2023 | $2,897 | $379,000 | $110,000 | $269,000 |
| 2022 | $2,269 | $245,500 | $80,000 | $165,500 |
| 2021 | $2,104 | $245,500 | $80,000 | $165,500 |
| 2020 | $2,268 | $250,300 | $80,000 | $170,300 |
| 2019 | $2,262 | $250,300 | $80,000 | $170,300 |
| 2018 | $2,126 | $178,600 | $45,000 | $133,600 |
| 2017 | $2,098 | $178,600 | $45,000 | $133,600 |
| 2016 | $2,094 | $178,600 | $45,000 | $133,600 |
| 2015 | $2,091 | $178,600 | $45,000 | $133,600 |
| 2014 | $2,089 | $0 | $0 | $0 |
Mortgage History
| Date | Status | Loan Amount | Loan Type |
|---|---|---|---|
| Previous Owner | $40,000 | Credit Line Revolving | |
| Previous Owner | $165,300 | New Conventional | |
| Previous Owner | $183,648 | New Conventional | |
| Previous Owner | $188,972 | Purchase Money Mortgage |
Deed History
| Date | Type | Sale Price | Title Company |
|---|---|---|---|
| Warranty Deed | $445,500 | Tryon Title | |
| Interfamily Deed Transfer | -- | None Available | |
| Warranty Deed | $237,000 | None Available | |
| Warranty Deed | $85,000 | None Available |
Similar Homes in Huntersville, NC
Source: Canopy MLS (Canopy Realtor® Association)
MLS Number: 4214759
APN: 021-112-73
- 9440 Wallace Pond Dr
- 9802 Sky Vista Dr
- 9433 Wallace Pond Dr
- 14905 Skyscape Dr
- 11204 Arlen Park Dr
- 15103 Honeycutt Dr
- 14622 Greenpoint Ln
- 14035 Eastfield Rd
- 14131 Bernardy Ln
- 11223 Wescott Hill Dr
- 11142 J C Murray Dr NW
- 1027 Brookline Dr
- 6531 Wildbrook Dr
- 10823 Caverly Ct
- 11044 Telegraph Rd NW
- 10142 Linksland Dr
- 11062 Discovery Dr NW
- 6133 Hidden Meadow Ln
- 9205 Kestral Ridge Dr
- 548 Fairwoods Dr
