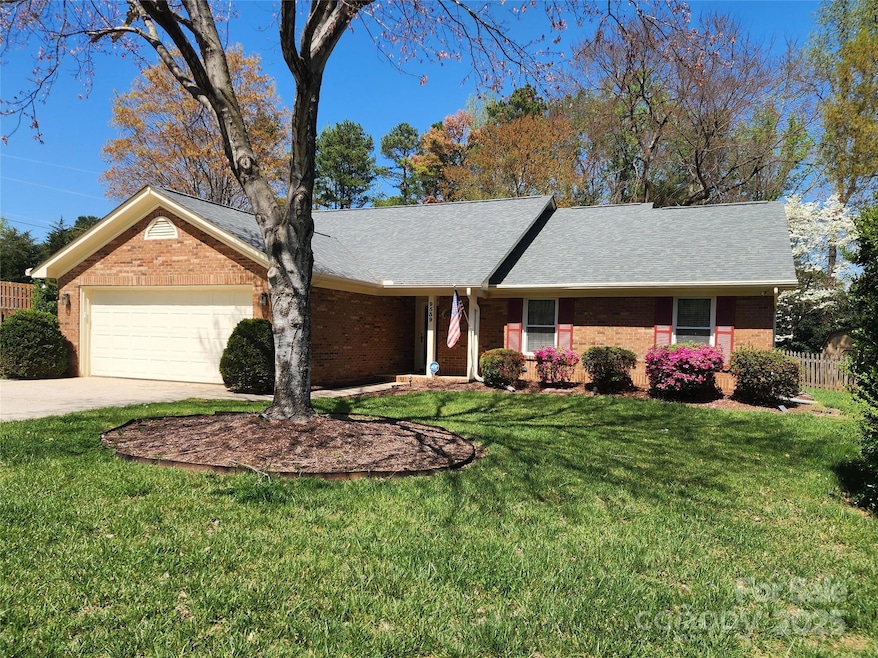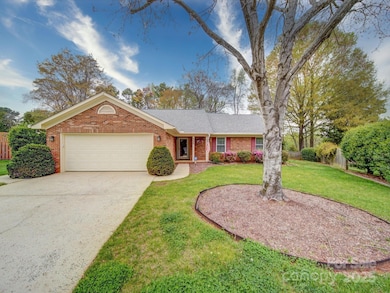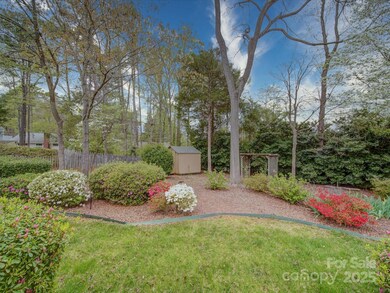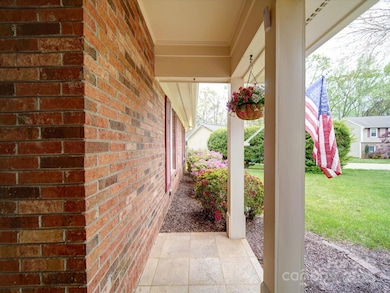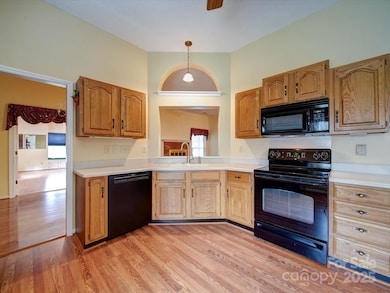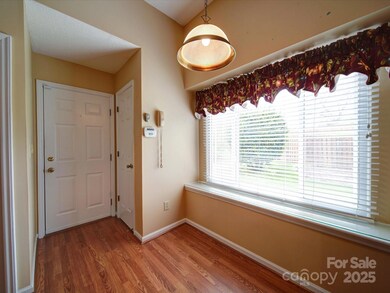
9539 Errington Ln Mint Hill, NC 28227
Estimated payment $2,305/month
Highlights
- Open Floorplan
- Transitional Architecture
- Cul-De-Sac
- Deck
- Wood Flooring
- 2 Car Attached Garage
About This Home
Lovingly maintained large, full brick ranch on private cul de sac. Minutes from Downtown Mint Hill and 485. Ready and waiting to be updated to your preferences! Spacious kitchen with bay window, pantry, Corian countertops and black appliances. Refrigerator/Washer/Dryer included. Large great room with gas FP and 10' vaulted ceiling. HUGE flex room with closet and separate entrance. Primary Bedroom features trey ceiling, ensuite bath with dual Corian vanity, shower and large linen closet. Secondary bedrooms also have ceiling fans, and share the hall bath with porcelain tile bath/shower. Prefinished hardwoods throughout main living areas and 2" faux wood blinds throughout the home. Sunroom with power and ceiling fan (not incl in HLA). Trex Deck overlooking gorgeous fenced yard (note fence is inside property lines). New Roof and Gas Furnace in 2018.
Listing Agent
ERA Live Moore Brokerage Email: katierussellrealtor@gmail.com License #224559

Home Details
Home Type
- Single Family
Est. Annual Taxes
- $2,588
Year Built
- Built in 1987
Lot Details
- Lot Dimensions are 45x137x117x92x148
- Cul-De-Sac
- Back Yard Fenced
Parking
- 2 Car Attached Garage
- Front Facing Garage
- Driveway
Home Design
- Transitional Architecture
- Traditional Architecture
- Slab Foundation
- Four Sided Brick Exterior Elevation
Interior Spaces
- 1-Story Property
- Open Floorplan
- Ceiling Fan
- French Doors
- Great Room with Fireplace
- Pull Down Stairs to Attic
- Home Security System
- Laundry Room
Kitchen
- Electric Range
- Microwave
- Dishwasher
- Disposal
Flooring
- Wood
- Vinyl
Bedrooms and Bathrooms
- 3 Main Level Bedrooms
- 2 Full Bathrooms
Outdoor Features
- Deck
- Shed
- Enclosed Glass Porch
Schools
- Lebanon Elementary School
- Northeast Middle School
- Independence High School
Utilities
- Forced Air Heating and Cooling System
- Heating System Uses Natural Gas
- Gas Water Heater
Community Details
- Danbrooke Park Subdivision
Listing and Financial Details
- Assessor Parcel Number 137-201-66
- Tax Block L66 B3
Map
Home Values in the Area
Average Home Value in this Area
Tax History
| Year | Tax Paid | Tax Assessment Tax Assessment Total Assessment is a certain percentage of the fair market value that is determined by local assessors to be the total taxable value of land and additions on the property. | Land | Improvement |
|---|---|---|---|---|
| 2023 | $2,588 | $364,300 | $65,000 | $299,300 |
| 2022 | $2,004 | $229,800 | $45,000 | $184,800 |
| 2021 | $2,043 | $229,800 | $45,000 | $184,800 |
| 2020 | $1,543 | $229,800 | $45,000 | $184,800 |
| 2019 | $2,037 | $232,900 | $45,000 | $187,900 |
| 2018 | $1,756 | $158,100 | $32,000 | $126,100 |
| 2017 | $1,740 | $158,100 | $32,000 | $126,100 |
| 2016 | $1,737 | $158,100 | $32,000 | $126,100 |
| 2015 | $1,733 | $158,100 | $32,000 | $126,100 |
| 2014 | $1,731 | $158,100 | $32,000 | $126,100 |
Property History
| Date | Event | Price | Change | Sq Ft Price |
|---|---|---|---|---|
| 04/04/2025 04/04/25 | For Sale | $375,000 | -- | $200 / Sq Ft |
Deed History
| Date | Type | Sale Price | Title Company |
|---|---|---|---|
| Special Warranty Deed | -- | None Available | |
| Interfamily Deed Transfer | -- | -- |
Similar Homes in the area
Source: Canopy MLS (Canopy Realtor® Association)
MLS Number: 4241988
APN: 137-201-66
- 9539 Errington Ln
- 6500 Wealdstone Ct
- 6501 Thamesmead Ln
- 9205 Camberwell Rd
- 9208 Plashet Ln
- 9534 Markus Dr
- 9808 Lawyers Rd
- 7220 Spring Morning Ln
- 6929 Plough Dr
- 7204 Cranswick Place
- 6934 Spring Morning Ln
- 5510 Brickstone Dr
- 7209 Tressel Ln
- 5528 Brickstone Dr
- 8719 Sweet Sage Ln
- 10007 Mountain Apple Dr
- 10405 Club Car Ct
- 5500 Olivet Dr
- 7230 Timber Ridge Dr
- 7210 Timber Ridge Dr
