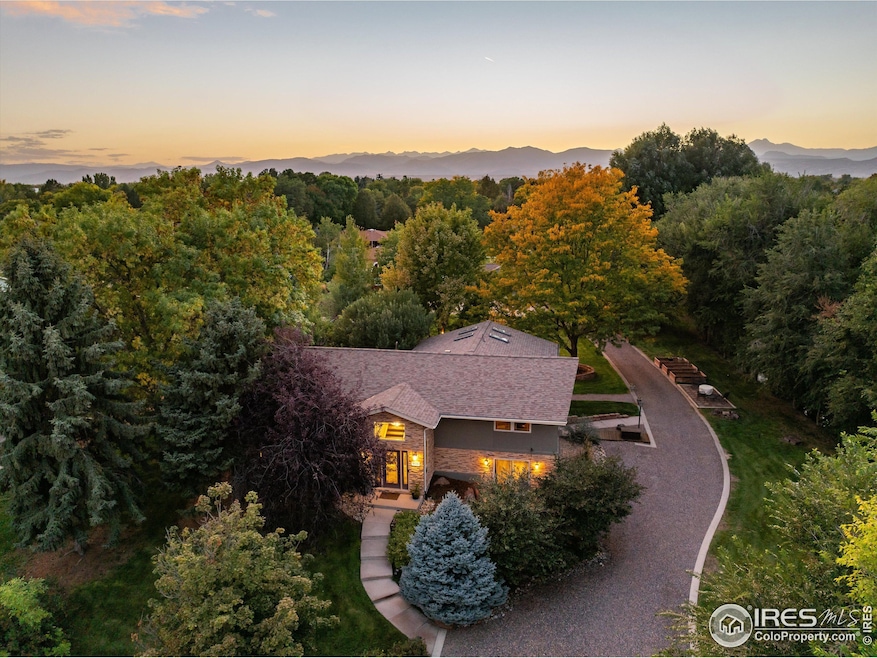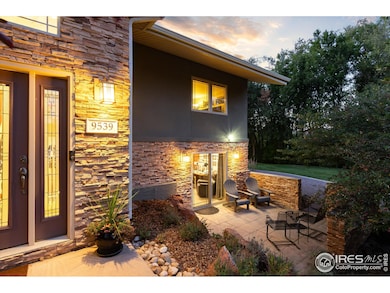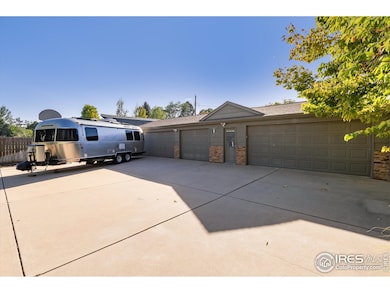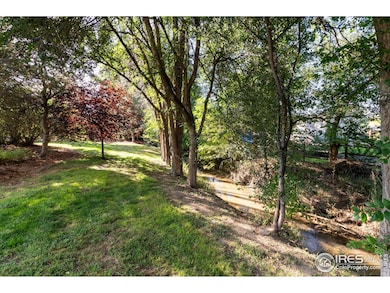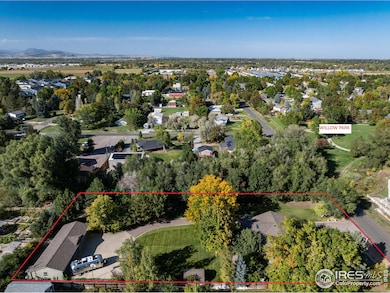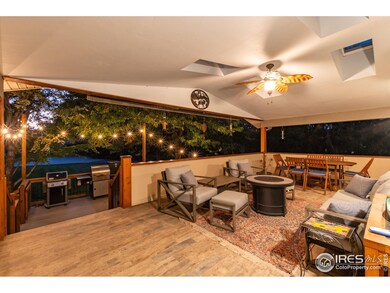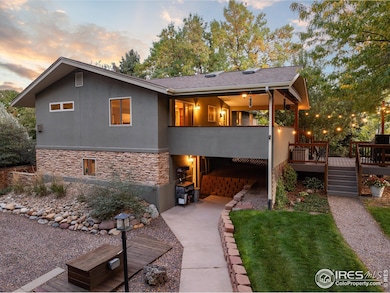
9539 N 89th St Longmont, CO 80503
Schlagel NeighborhoodEstimated payment $7,457/month
Highlights
- Parking available for a boat
- Horses Allowed On Property
- Open Floorplan
- Niwot High School Rated A
- 0.94 Acre Lot
- Deck
About This Home
Have it ALL in the BEST location in SW Longmont! Less than 5 min. to groceries, fine dining, health care, across the street from Willow Park & bordering the fabulous Dry Creek, step out your front door to enjoy miles of trails! 5 CAR HEATED SHOP, compressor & air lines included. 220v & RV parking! A well for irrigating the lawn, Left Hand for drinking water, zoned agricultural, w/NO HOA! Stucco & stone exterior! MAGICAL covered multi-level Trex DECK w/remote skylights, looks out over the manicured lawn & trees makes this an IDEAL place to create memories for your life's next chapter! Invisible dog fence. Hang out by the creek in curated sitting areas! Remodeled home featuring designer flooring, quality cherry cabinetry, granite countertops, hand troweled walls, induction range, great appliances, 2023 50-yr roof, great windows, 2020 tankless water heater, heated floors in primary bath. Security system! All 3 bedrooms have ensuite baths, plus an office with its own private entry on the walk-out level which could also serve as a possible 4th guest bedroom! Spacious laundry / craft room with lots of storage! Pride of ownership shines in this one of a kind opportunity! No flooding in 2013.
Home Details
Home Type
- Single Family
Est. Annual Taxes
- $6,929
Year Built
- Built in 2006
Lot Details
- 0.94 Acre Lot
- Unincorporated Location
- Level Lot
- Sprinkler System
Parking
- 5 Car Detached Garage
- Heated Garage
- Garage Door Opener
- Parking available for a boat
Home Design
- Contemporary Architecture
- Wood Frame Construction
- Composition Roof
Interior Spaces
- 2,765 Sq Ft Home
- 2-Story Property
- Open Floorplan
- Free Standing Fireplace
- Window Treatments
- Family Room
- Home Office
Kitchen
- Electric Oven or Range
- Microwave
- Dishwasher
- Disposal
Flooring
- Bamboo
- Carpet
Bedrooms and Bathrooms
- 4 Bedrooms
- Walk-In Closet
- Walk-in Shower
Laundry
- Laundry on lower level
- Dryer
- Washer
Basement
- Walk-Out Basement
- Basement Fills Entire Space Under The House
Outdoor Features
- Access to stream, creek or river
- Stream or River on Lot
- Deck
- Separate Outdoor Workshop
- Outbuilding
Schools
- Indian Peaks Elementary School
- Sunset Middle School
- Niwot High School
Utilities
- Whole House Fan
- Forced Air Heating and Cooling System
- Underground Utilities
- Irrigation Well
- Septic System
- High Speed Internet
Additional Features
- Property is near a park
- Horses Allowed On Property
Community Details
- No Home Owners Association
- Schlagel Subdivision
Listing and Financial Details
- Assessor Parcel Number R0053150
Map
Home Values in the Area
Average Home Value in this Area
Tax History
| Year | Tax Paid | Tax Assessment Tax Assessment Total Assessment is a certain percentage of the fair market value that is determined by local assessors to be the total taxable value of land and additions on the property. | Land | Improvement |
|---|---|---|---|---|
| 2024 | $6,929 | $73,311 | $26,706 | $46,605 |
| 2023 | $6,929 | $73,311 | $30,391 | $46,605 |
| 2022 | $5,818 | $59,228 | $26,806 | $32,422 |
| 2021 | $5,830 | $60,933 | $27,578 | $33,355 |
| 2020 | $5,145 | $55,063 | $13,228 | $41,835 |
| 2019 | $5,058 | $55,063 | $13,228 | $41,835 |
| 2018 | $4,335 | $47,462 | $13,968 | $33,494 |
| 2017 | $4,225 | $52,472 | $15,442 | $37,030 |
| 2016 | $4,432 | $49,304 | $14,328 | $34,976 |
| 2015 | $4,062 | $41,503 | $20,696 | $20,807 |
| 2014 | $4,081 | $41,503 | $20,696 | $20,807 |
Property History
| Date | Event | Price | Change | Sq Ft Price |
|---|---|---|---|---|
| 04/14/2025 04/14/25 | Price Changed | $1,235,000 | -5.0% | $447 / Sq Ft |
| 03/15/2025 03/15/25 | For Sale | $1,300,000 | +128.3% | $470 / Sq Ft |
| 01/28/2019 01/28/19 | Off Market | $569,500 | -- | -- |
| 06/27/2013 06/27/13 | Sold | $569,500 | -2.6% | $202 / Sq Ft |
| 05/28/2013 05/28/13 | Pending | -- | -- | -- |
| 04/16/2013 04/16/13 | For Sale | $585,000 | -- | $208 / Sq Ft |
Deed History
| Date | Type | Sale Price | Title Company |
|---|---|---|---|
| Warranty Deed | $569,500 | First Colorado Title | |
| Interfamily Deed Transfer | -- | None Available | |
| Warranty Deed | $574,350 | Security Title | |
| Joint Tenancy Deed | $209,000 | -- | |
| Deed | $105,000 | -- | |
| Deed | -- | -- |
Mortgage History
| Date | Status | Loan Amount | Loan Type |
|---|---|---|---|
| Open | $417,000 | New Conventional | |
| Previous Owner | $142,500 | Unknown | |
| Previous Owner | $173,500 | Unknown | |
| Previous Owner | $110,500 | Credit Line Revolving | |
| Previous Owner | $227,000 | Unknown | |
| Previous Owner | $50,000 | Unknown | |
| Previous Owner | $5,000 | Credit Line Revolving | |
| Previous Owner | $20,000 | Stand Alone Second | |
| Previous Owner | $160,000 | No Value Available | |
| Closed | $41,800 | No Value Available |
Similar Homes in Longmont, CO
Source: IRES MLS
MLS Number: 1028076
APN: 1315083-04-015
- 701 Nelson Park Cir
- 655 Stonebridge Dr
- 740 Boxwood Ln
- 635 Stonebridge Dr
- 1002 Willow Ct
- 1014 Willow Ct
- 608 Bluegrass Dr
- 784 Stonebridge Dr
- 3648 Oakwood Dr
- 1320 Indian Paintbrush Ln
- 1148 Chestnut Dr
- 640 Gooseberry Dr Unit 1103
- 640 Gooseberry Dr Unit 607
- 640 Gooseberry Dr Unit 1002
- 1612 Venice Ln
- 1580 Venice Ln
- 3469 Larkspur Dr
- 4012 Milano Ln
- 1601 Venice Ln
- 635 Gooseberry Dr Unit 1908
