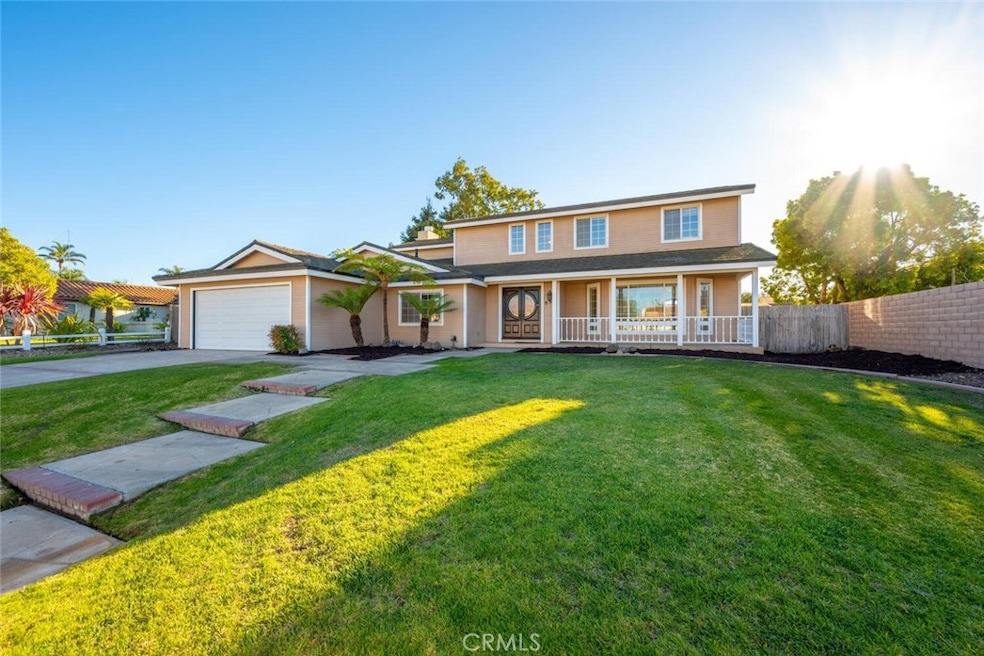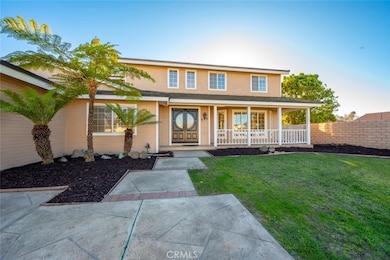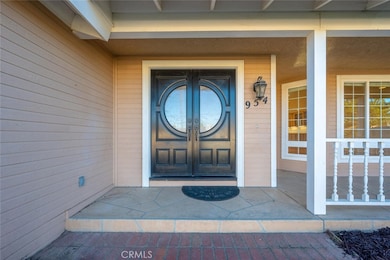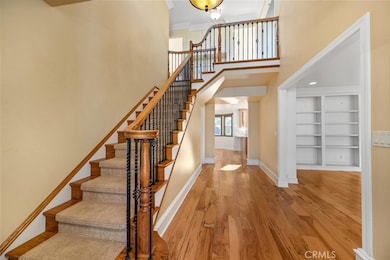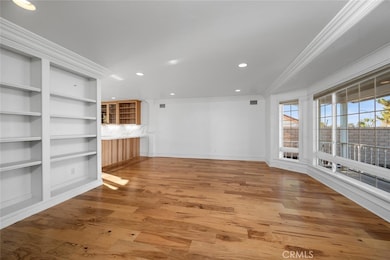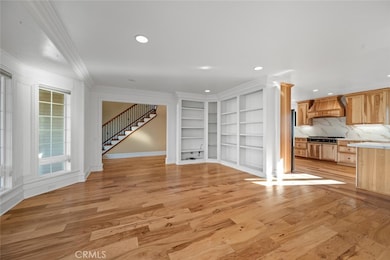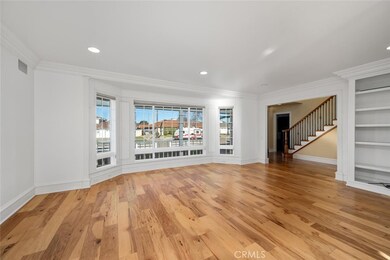
954 Burlington Dr Santa Maria, CA 93455
Highlights
- Primary Bedroom Suite
- Heated Floor in Bathroom
- Deck
- Updated Kitchen
- Open Floorplan
- Cathedral Ceiling
About This Home
As of March 2025Welcome to 954 Burlington Ave, a stunning property that combines modern elegance with spacious living. The heart of this home is the brand new, beautifully remodeled kitchen! It features stunning countertops and custom cabinets with ample storage. It's a chef's dream come true!
The downstairs area boasts large, open living spaces perfect for entertaining or relaxing with family. You'll find both a living room and a family room, providing ample space for gatherings. Additionally, there's a versatile downstairs office space that can easily be converted into a fifth bedroom, offering flexibility to suit your needs.
Upstairs, you'll find all the bedrooms, each featuring vaulted ceilings that add a touch of grandeur. The master bath is a luxurious retreat with a large oval jacuzzi tub, a shower with a rain shower head, custom cabinets, and a floor heater for those chilly mornings.
Step outside to the backyard, where you'll find a large yard with a multi-level deck, pergola, and mature apple, lemon, and plum trees, all creating a serene and fruitful oasis. This home truly offers the best of both indoor and outdoor living.
Don't miss the opportunity to make 954 Burlington Ave your new home. Schedule a viewing today and experience the beauty and functionality this property has to offer!
Last Agent to Sell the Property
The Agents Central Coast Brokerage Phone: 805-471-5111 License #01976115
Home Details
Home Type
- Single Family
Est. Annual Taxes
- $9,595
Year Built
- Built in 1987 | Remodeled
Lot Details
- 0.34 Acre Lot
- Fenced
- Fence is in good condition
- Level Lot
- Drip System Landscaping
- Sprinkler System
- Private Yard
- Back and Front Yard
- Property is zoned 10-R-1
Parking
- 2 Car Attached Garage
- Parking Available
- Driveway
Home Design
- Slab Foundation
Interior Spaces
- 2,884 Sq Ft Home
- 2-Story Property
- Open Floorplan
- Built-In Features
- Cathedral Ceiling
- Ceiling Fan
- Recessed Lighting
- Wood Burning Fireplace
- Fireplace With Gas Starter
- Double Door Entry
- Family Room with Fireplace
- Family Room Off Kitchen
- Living Room
- Formal Dining Room
- Home Office
Kitchen
- Updated Kitchen
- Breakfast Area or Nook
- Open to Family Room
- Eat-In Kitchen
- Gas Oven
- Built-In Range
- Dishwasher
- Quartz Countertops
- Self-Closing Drawers and Cabinet Doors
- Utility Sink
Flooring
- Wood
- Laminate
Bedrooms and Bathrooms
- 4 Bedrooms
- All Upper Level Bedrooms
- Primary Bedroom Suite
- Heated Floor in Bathroom
- Granite Bathroom Countertops
- Dual Vanity Sinks in Primary Bathroom
- Soaking Tub
- Separate Shower
- Exhaust Fan In Bathroom
Laundry
- Laundry Room
- Gas Dryer Hookup
Home Security
- Carbon Monoxide Detectors
- Fire and Smoke Detector
Outdoor Features
- Deck
- Patio
- Front Porch
Utilities
- Forced Air Heating System
- Natural Gas Connected
- Gas Water Heater
Community Details
- No Home Owners Association
Listing and Financial Details
- Tax Lot 18
- Assessor Parcel Number 105220018
- Seller Considering Concessions
Map
Home Values in the Area
Average Home Value in this Area
Property History
| Date | Event | Price | Change | Sq Ft Price |
|---|---|---|---|---|
| 03/07/2025 03/07/25 | Sold | $990,000 | -2.8% | $343 / Sq Ft |
| 02/13/2025 02/13/25 | Pending | -- | -- | -- |
| 12/20/2024 12/20/24 | For Sale | $1,019,000 | +57.0% | $353 / Sq Ft |
| 03/20/2015 03/20/15 | Sold | $649,000 | -- | $225 / Sq Ft |
Tax History
| Year | Tax Paid | Tax Assessment Tax Assessment Total Assessment is a certain percentage of the fair market value that is determined by local assessors to be the total taxable value of land and additions on the property. | Land | Improvement |
|---|---|---|---|---|
| 2023 | $9,595 | $749,705 | $184,825 | $564,880 |
| 2022 | $9,320 | $735,005 | $181,201 | $553,804 |
| 2021 | $9,123 | $720,595 | $177,649 | $542,946 |
| 2020 | $9,063 | $713,207 | $175,828 | $537,379 |
| 2019 | $8,977 | $699,224 | $172,381 | $526,843 |
| 2018 | $8,871 | $685,514 | $169,001 | $516,513 |
| 2017 | $8,544 | $672,074 | $165,688 | $506,386 |
| 2016 | $8,201 | $658,897 | $162,440 | $496,457 |
| 2015 | $4,391 | $323,248 | $94,206 | $229,042 |
| 2014 | -- | $316,917 | $92,361 | $224,556 |
Mortgage History
| Date | Status | Loan Amount | Loan Type |
|---|---|---|---|
| Open | $792,000 | New Conventional | |
| Previous Owner | $417,000 | New Conventional | |
| Previous Owner | $252,000 | Unknown | |
| Previous Owner | $200,000 | Credit Line Revolving | |
| Previous Owner | $121,000 | Unknown | |
| Previous Owner | $100,000 | Credit Line Revolving |
Deed History
| Date | Type | Sale Price | Title Company |
|---|---|---|---|
| Grant Deed | $990,000 | Fidelity National Title Compan | |
| Grant Deed | $649,000 | Fidelity National Title Co | |
| Grant Deed | -- | -- | |
| Grant Deed | -- | -- |
Similar Homes in Santa Maria, CA
Source: California Regional Multiple Listing Service (CRMLS)
MLS Number: PI24252406
APN: 105-220-018
- 830 Doverlee Dr
- 1001 Foxenwood Dr
- 758 Stansbury Dr
- 295 N Broadway St Unit 198
- 295 N Broadway St Unit 195
- 355 W Clark Ave Unit 84
- 355 W Clark Ave Unit 31
- 355 W Clark Ave Unit 38
- 4458 Old Mill Ct
- 4597 Lamplighter Ln
- 340 Foxenwood Dr
- 4828 Paint Horse Trail
- 652 Clubhouse Dr
- 4386 Westminster Ln
- 255 Wellington Dr
- 755 Pinal Ave
- 4493 Cynbalaria Ct
- 4304 Foxenwood Cir
- 1430 Solomon Rd
- 5607 Oakhill Dr
