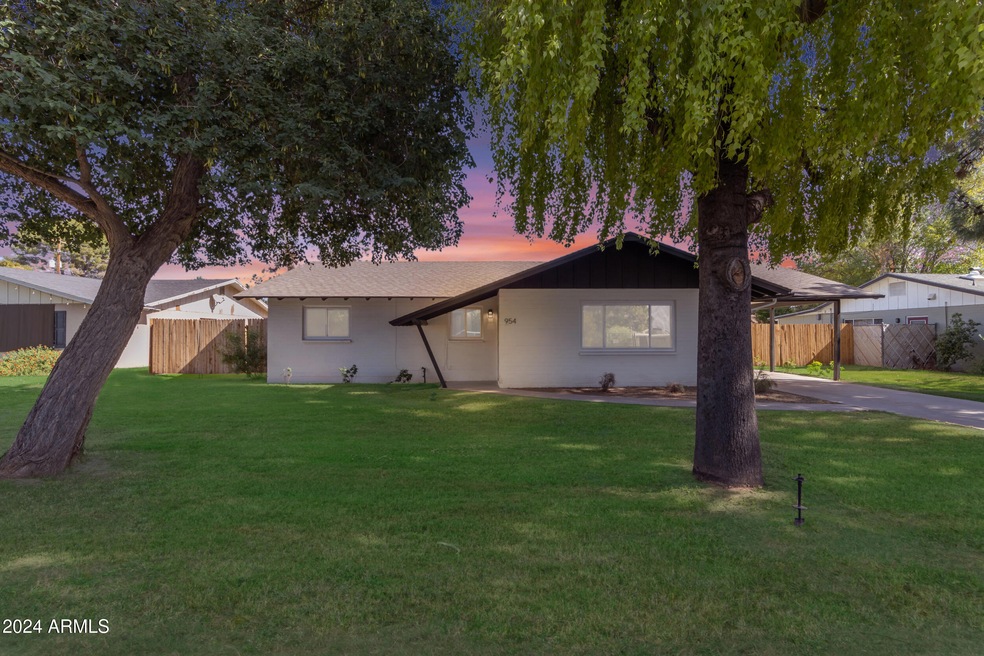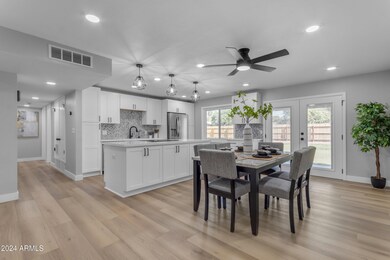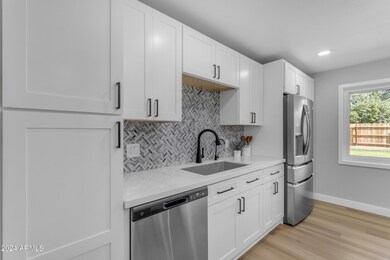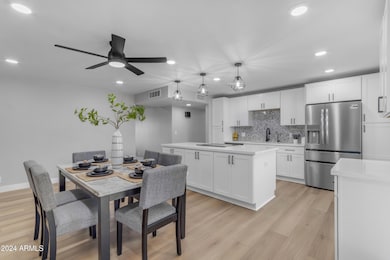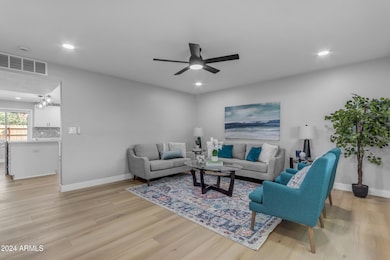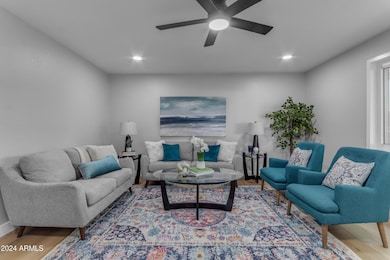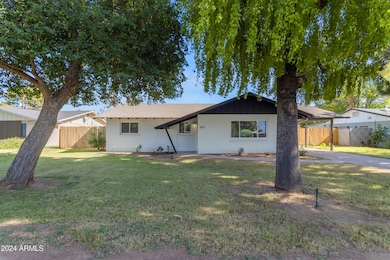
954 E 7th St Mesa, AZ 85203
Mesa Patios NeighborhoodHighlights
- RV Gated
- Granite Countertops
- Eat-In Kitchen
- Franklin at Brimhall Elementary School Rated A
- No HOA
- Double Pane Windows
About This Home
As of December 2024Welcome to this stunning, fully remodeled home in the heart of Mesa where warranties abound! This 3-bedroom, 2-bath home is a perfect blend of style and functionality, ready for you to move in. Step inside to discover a bright and inviting open floor plan, featuring all-new appliances, sleek quartz countertops, and modern cabinets enhanced by a beautiful marble backsplash. The spacious primary bedroom includes an expanded walk-in closet with custom shoe rack shelving, offering ample storage space. Both bathrooms are luxuriously designed with heated porcelain tile floors. The master bathroom offers a curb-less zero entry shower. Throughout the home, you'll find durable Stone Composite Luxury Vinyl Plank flooring that combines elegance with easy maintenance. New windows and fresh paint... add to the modern appeal. Warranties include showers, floors, windows, with a service plan for the AC unit.
Enjoy the new pressure-treated lumber fencing with RV gates on both sides of the house, making parking and storage are a breeze. The flood irrigated yard means lush greenery without the cost and hassle!
Conveniently located near the 202 freeway, this home combines modern living with easy access to all that Mesa has to offer. Plus, with no HOA, you have the freedom to make it your own.
Don't miss your chance to own this remarkable property!
Last Agent to Sell the Property
Keller Williams Integrity First License #SA565143000

Home Details
Home Type
- Single Family
Est. Annual Taxes
- $1,085
Year Built
- Built in 1962
Lot Details
- 10,485 Sq Ft Lot
- Wood Fence
- Front and Back Yard Sprinklers
- Grass Covered Lot
Home Design
- Cellulose Insulation
- Composition Roof
- Block Exterior
- ICAT Recessed Lighting
Interior Spaces
- 1,542 Sq Ft Home
- 1-Story Property
- Double Pane Windows
- Vinyl Clad Windows
- Solar Screens
Kitchen
- Kitchen Updated in 2024
- Eat-In Kitchen
- Built-In Microwave
- Kitchen Island
- Granite Countertops
Flooring
- Floors Updated in 2024
- Tile
- Vinyl
Bedrooms and Bathrooms
- 3 Bedrooms
- Bathroom Updated in 2024
- 2 Bathrooms
Parking
- 1 Carport Space
- RV Gated
Accessible Home Design
- Roll-in Shower
- No Interior Steps
Schools
- Edison Elementary School
- Kino Junior High School
- Westwood High School
Utilities
- Refrigerated Cooling System
- Heating System Uses Natural Gas
- Plumbing System Updated in 2024
- Wiring Updated in 2024
- High Speed Internet
- Cable TV Available
Additional Features
- Outdoor Storage
- Flood Irrigation
Community Details
- No Home Owners Association
- Association fees include no fees
- Freestone Terrace Subdivision
Listing and Financial Details
- Tax Lot 28
- Assessor Parcel Number 137-08-037
Map
Home Values in the Area
Average Home Value in this Area
Property History
| Date | Event | Price | Change | Sq Ft Price |
|---|---|---|---|---|
| 12/06/2024 12/06/24 | Sold | $510,000 | -7.3% | $331 / Sq Ft |
| 10/31/2024 10/31/24 | For Sale | $550,000 | -- | $357 / Sq Ft |
Tax History
| Year | Tax Paid | Tax Assessment Tax Assessment Total Assessment is a certain percentage of the fair market value that is determined by local assessors to be the total taxable value of land and additions on the property. | Land | Improvement |
|---|---|---|---|---|
| 2025 | $1,073 | $12,925 | -- | -- |
| 2024 | $1,085 | $12,310 | -- | -- |
| 2023 | $1,085 | $28,170 | $5,630 | $22,540 |
| 2022 | $1,061 | $21,360 | $4,270 | $17,090 |
| 2021 | $1,090 | $19,730 | $3,940 | $15,790 |
| 2020 | $1,076 | $18,610 | $3,720 | $14,890 |
| 2019 | $997 | $16,710 | $3,340 | $13,370 |
| 2018 | $952 | $14,680 | $2,930 | $11,750 |
| 2017 | $922 | $13,880 | $2,770 | $11,110 |
| 2016 | $905 | $12,630 | $2,520 | $10,110 |
| 2015 | $854 | $10,910 | $2,180 | $8,730 |
Mortgage History
| Date | Status | Loan Amount | Loan Type |
|---|---|---|---|
| Open | $459,000 | New Conventional | |
| Closed | $459,000 | New Conventional | |
| Previous Owner | $188,000 | Stand Alone First | |
| Previous Owner | $170,000 | Stand Alone Refi Refinance Of Original Loan | |
| Previous Owner | $116,250 | Stand Alone First | |
| Previous Owner | $31,000 | Stand Alone Second | |
| Previous Owner | $133,705 | FHA | |
| Previous Owner | $132,457 | FHA | |
| Previous Owner | $130,698 | FHA |
Deed History
| Date | Type | Sale Price | Title Company |
|---|---|---|---|
| Warranty Deed | $510,000 | Fidelity National Title Agency | |
| Warranty Deed | $510,000 | Fidelity National Title Agency | |
| Special Warranty Deed | -- | None Listed On Document | |
| Cash Sale Deed | $82,000 | Security Title Agency | |
| Interfamily Deed Transfer | -- | Fidelity National Title | |
| Interfamily Deed Transfer | -- | Chicago Title Insurance Co | |
| Warranty Deed | $132,750 | Chicago Title Insurance Co | |
| Cash Sale Deed | $82,000 | -- |
Similar Homes in Mesa, AZ
Source: Arizona Regional Multiple Listing Service (ARMLS)
MLS Number: 6777888
APN: 137-08-037
- 934 E 8th St
- 530 N Miller St
- 910 E 8th Place
- 1109 E 8th St
- 862 E 8th Place
- 1143 E 7th St
- 623 N Parsell
- 520 N Stapley Dr Unit 181
- 520 N Stapley Dr Unit 123
- 520 N Stapley Dr Unit 290
- 1257 E Dartmouth St
- 950 E 10th Place
- 336 N Fraser Dr W
- 919 N Stapley Dr Unit N
- 530 E Draper St
- 1344 E Ellis Cir
- 1048 E 2nd Place
- 222 N Miller St
- 1307 E Encanto St
- 605 N Lesueur Cir
