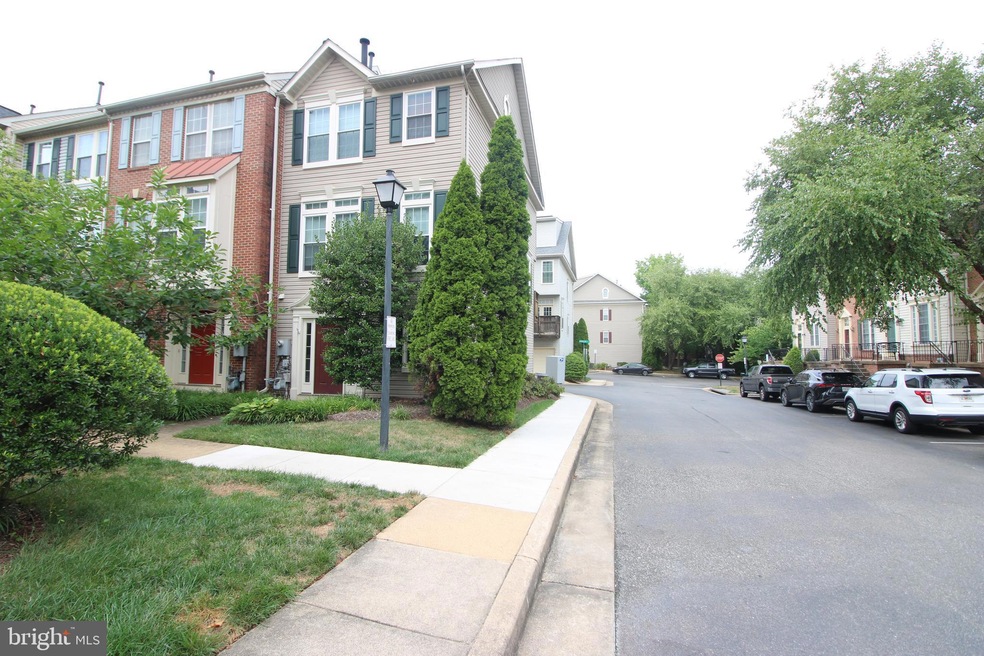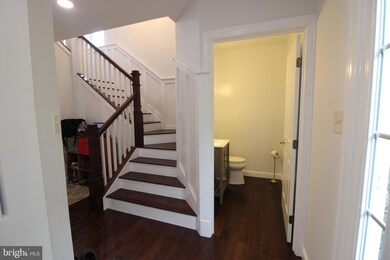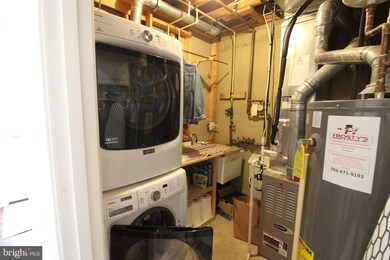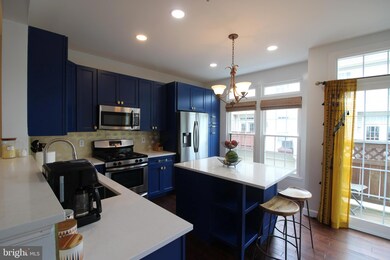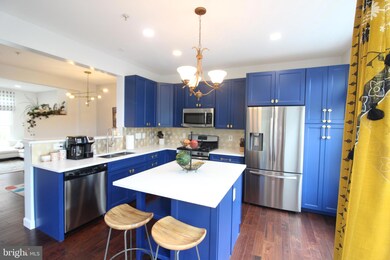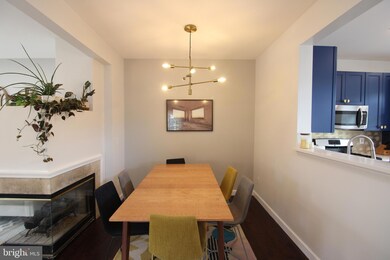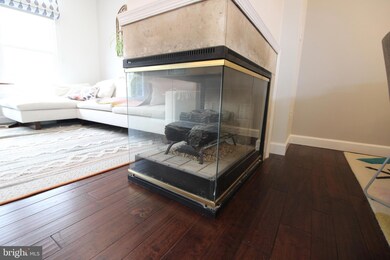
954 Harrison Cir Alexandria, VA 22304
Landmark NeighborhoodHighlights
- Contemporary Architecture
- Community Pool
- Central Heating and Cooling System
- 1 Fireplace
- 2 Car Attached Garage
About This Home
As of October 2024Have you considered how amazing it would be to live right across from a metro stop? This move in ready 4 level townhome is only a block to the Van Dorn Metro, seconds from 395, 95, and 495, and in close proximity to the Pentagon, Bolling AFB, Ft Meyer, Amazon HQ2, iNova, and so much more! Featuring beautiful hardwood flooring on the living levels and brand new carpet in the bedrooms and expansive loft area, you will immediately feel relaxed and at home. Fresh paint throughout compliments the modern blue shaker cabinets with quartz counters in the kitchen that gets light from multiple sides in this END UNIT home. Throughout the home you will enjoy the recessed lighting that has the option of color adjustment with modern LEDs that wont go out for years! Ample space in the 2 car garage and easy to use guest parking make the home easy to entertain at. Community features a pool and play ground. Major systems are all replaced since 2017, and the roof is barely 4 years old.
Townhouse Details
Home Type
- Townhome
Est. Annual Taxes
- $7,099
Year Built
- Built in 1997
Lot Details
- 1,209 Sq Ft Lot
HOA Fees
- $130 Monthly HOA Fees
Parking
- 2 Car Attached Garage
- Rear-Facing Garage
- Off-Street Parking
Home Design
- Contemporary Architecture
- Slab Foundation
- Vinyl Siding
Interior Spaces
- 1,892 Sq Ft Home
- Property has 4 Levels
- 1 Fireplace
- Dishwasher
Bedrooms and Bathrooms
- 2 Bedrooms
Laundry
- Laundry in unit
- Dryer
- Washer
Utilities
- Central Heating and Cooling System
- Natural Gas Water Heater
Listing and Financial Details
- Tax Lot 74
- Assessor Parcel Number 50649330
Community Details
Overview
- Summers Grove HOA
- Summers Grove Subdivision
Recreation
- Community Pool
Map
Home Values in the Area
Average Home Value in this Area
Property History
| Date | Event | Price | Change | Sq Ft Price |
|---|---|---|---|---|
| 10/01/2024 10/01/24 | Sold | $690,000 | +0.8% | $365 / Sq Ft |
| 08/17/2024 08/17/24 | For Sale | $684,700 | +42.6% | $362 / Sq Ft |
| 02/28/2017 02/28/17 | Sold | $480,000 | -4.0% | $397 / Sq Ft |
| 02/01/2017 02/01/17 | Pending | -- | -- | -- |
| 01/28/2017 01/28/17 | For Sale | $500,000 | 0.0% | $414 / Sq Ft |
| 09/22/2015 09/22/15 | Rented | $2,550 | -5.6% | -- |
| 09/22/2015 09/22/15 | Under Contract | -- | -- | -- |
| 07/22/2015 07/22/15 | For Rent | $2,700 | +1.9% | -- |
| 06/06/2012 06/06/12 | Rented | $2,650 | 0.0% | -- |
| 06/06/2012 06/06/12 | Under Contract | -- | -- | -- |
| 05/06/2012 05/06/12 | For Rent | $2,650 | -- | -- |
Tax History
| Year | Tax Paid | Tax Assessment Tax Assessment Total Assessment is a certain percentage of the fair market value that is determined by local assessors to be the total taxable value of land and additions on the property. | Land | Improvement |
|---|---|---|---|---|
| 2024 | $7,232 | $625,504 | $316,000 | $309,504 |
| 2023 | $6,489 | $584,591 | $296,000 | $288,591 |
| 2022 | $6,171 | $555,952 | $282,000 | $273,952 |
| 2021 | $5,845 | $526,614 | $267,300 | $259,314 |
| 2020 | $5,675 | $506,148 | $257,000 | $249,148 |
| 2019 | $5,513 | $487,899 | $247,000 | $240,899 |
| 2018 | $5,359 | $474,204 | $239,700 | $234,504 |
| 2017 | $5,306 | $469,565 | $235,000 | $234,565 |
| 2016 | $5,038 | $469,565 | $235,000 | $234,565 |
| 2015 | $4,898 | $469,565 | $235,000 | $234,565 |
| 2014 | $4,712 | $451,813 | $235,000 | $216,813 |
Mortgage History
| Date | Status | Loan Amount | Loan Type |
|---|---|---|---|
| Open | $712,770 | VA | |
| Previous Owner | $420,000 | New Conventional | |
| Previous Owner | $456,000 | New Conventional | |
| Previous Owner | $180,000 | New Conventional | |
| Previous Owner | $30,000 | Unknown | |
| Previous Owner | $189,700 | New Conventional |
Deed History
| Date | Type | Sale Price | Title Company |
|---|---|---|---|
| Warranty Deed | $690,000 | Stewart Title | |
| Interfamily Deed Transfer | -- | None Available | |
| Warranty Deed | $480,000 | Rgs Title Llc | |
| Deed | $195,620 | Island Title Corp |
Similar Homes in Alexandria, VA
Source: Bright MLS
MLS Number: VAAX2036928
APN: 076.02-02-74
- 984 Harrison Cir
- 5830 Cowling Ct
- 5801 Brookview Dr
- 5801 Westchester St
- 5803 Westchester St
- 5418 Thetford Place
- 475 Cameron Station Blvd
- 427 Nottoway Walk
- 5614 James Gunnell Ln
- 435 Cameron Station Blvd
- 5617 James Gunnell Ln
- 6301 Edsall Rd Unit 303
- 6301 Edsall Rd Unit 120
- 6301 Edsall Rd Unit 306
- 6301 Edsall Rd Unit 210
- 6301 Edsall Rd Unit 513
- 6301 Edsall Rd Unit 407
- 6301 Edsall Rd Unit 610
- 400 Cameron Station Blvd Unit 301
- 6270 Edsall Rd Unit 404
