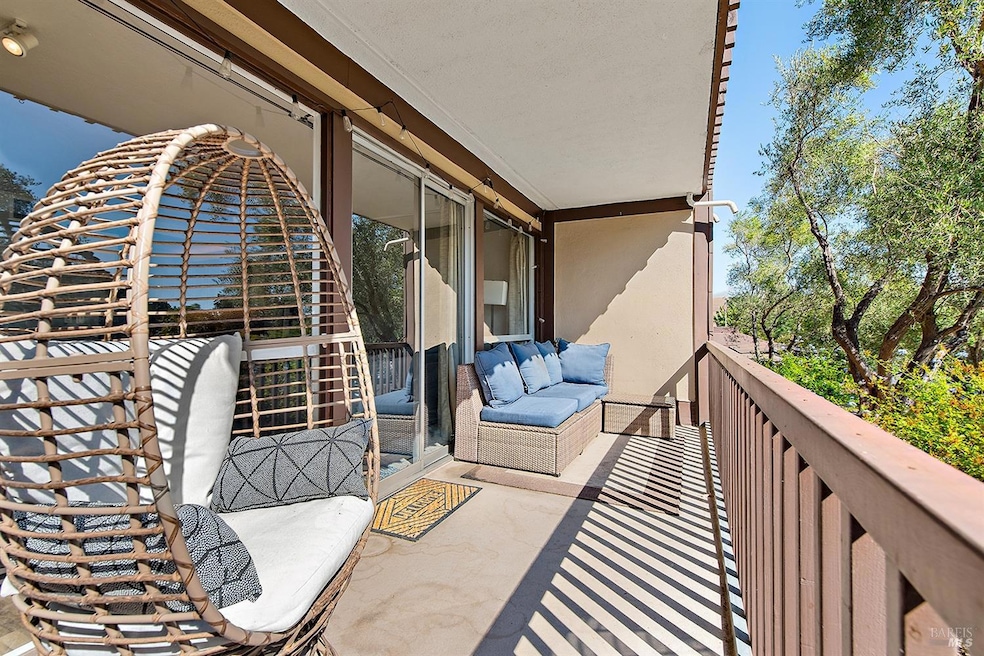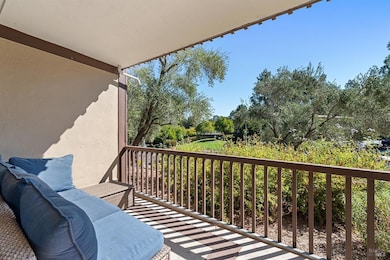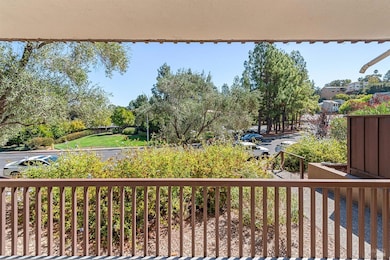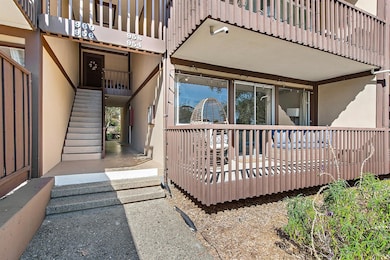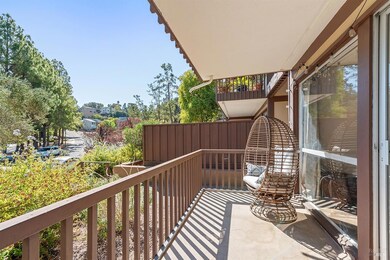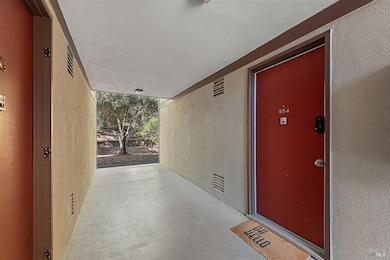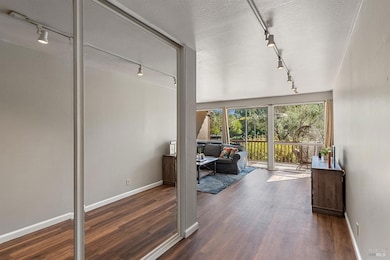
954 Lea Dr San Rafael, CA 94903
Terra Linda NeighborhoodEstimated payment $3,778/month
Highlights
- Clubhouse
- Property is near a clubhouse
- Community Pool
- Vallecito Elementary School Rated A-
- Ground Level Unit
- Tennis Courts
About This Home
Charming ground-level, single-story condominium, offering 1 bedroom and 1 full bathroom across 680 sq. ft. of living space. The updated kitchen is equipped with sleek stainless steel appliances and soft close cabinets. Bathroom features include an updated vanity and a step-in shower, adding a touch of modern convenience. The bedroom closet features built-in shelving and drawers providing ample storage. Step outside to a cozy covered porch, ideal for enjoying your morning coffee or relaxing in the evenings. Additional highlights include air conditioning with a Nest smart thermostat, a covered parking space, and a small storage unit. The Meadows of Terra Linda community offers access to great amenities, including a clubhouse, swimming pools, and tennis courts, providing a well-rounded lifestyle in a serene setting.
Property Details
Home Type
- Condominium
Est. Annual Taxes
- $7,699
Year Built
- Built in 1963 | Remodeled
HOA Fees
- $630 Monthly HOA Fees
Parking
- 1 Car Detached Garage
Interior Spaces
- 680 Sq Ft Home
- 1-Story Property
- Family Room
Bedrooms and Bathrooms
- 1 Bedroom
- Bathroom on Main Level
- 1 Full Bathroom
Location
- Ground Level Unit
- Property is near a clubhouse
Utilities
- Central Heating and Cooling System
Listing and Financial Details
- Assessor Parcel Number 175-411-21
Community Details
Overview
- Association fees include common areas, insurance, insurance on structure, maintenance exterior, ground maintenance, management, pool, recreation facility, road, roof, sewer, trash, water
- Meadows Of Terra Linda Association, Phone Number (510) 262-1795
Amenities
- Clubhouse
Recreation
- Tennis Courts
- Community Pool
- Trails
Map
Home Values in the Area
Average Home Value in this Area
Tax History
| Year | Tax Paid | Tax Assessment Tax Assessment Total Assessment is a certain percentage of the fair market value that is determined by local assessors to be the total taxable value of land and additions on the property. | Land | Improvement |
|---|---|---|---|---|
| 2024 | $7,699 | $457,354 | $228,677 | $228,677 |
| 2023 | $7,604 | $448,388 | $224,194 | $224,194 |
| 2022 | $7,269 | $439,596 | $219,798 | $219,798 |
| 2021 | $6,920 | $430,978 | $215,489 | $215,489 |
| 2020 | $6,850 | $426,564 | $213,282 | $213,282 |
| 2019 | $6,619 | $418,200 | $209,100 | $209,100 |
| 2018 | $6,440 | $315,292 | $113,442 | $201,850 |
| 2017 | $4,483 | $309,111 | $111,218 | $197,893 |
| 2016 | $4,361 | $303,052 | $109,038 | $194,014 |
| 2015 | $4,199 | $298,502 | $107,401 | $191,101 |
| 2014 | $3,093 | $218,400 | $100,800 | $117,600 |
Property History
| Date | Event | Price | Change | Sq Ft Price |
|---|---|---|---|---|
| 01/28/2025 01/28/25 | Price Changed | $449,000 | -6.3% | $660 / Sq Ft |
| 09/25/2024 09/25/24 | For Sale | $479,000 | +16.8% | $704 / Sq Ft |
| 02/27/2018 02/27/18 | Sold | $410,000 | 0.0% | $603 / Sq Ft |
| 02/20/2018 02/20/18 | Pending | -- | -- | -- |
| 01/30/2018 01/30/18 | For Sale | $410,000 | -- | $603 / Sq Ft |
Deed History
| Date | Type | Sale Price | Title Company |
|---|---|---|---|
| Grant Deed | $410,000 | Old Republic Title Co | |
| Interfamily Deed Transfer | -- | Old Republic Title Company | |
| Interfamily Deed Transfer | -- | Old Republic Title Company | |
| Interfamily Deed Transfer | -- | None Available | |
| Grant Deed | $250,000 | Old Republic Title Company | |
| Grant Deed | $175,000 | Pacific Coast Title Company | |
| Interfamily Deed Transfer | -- | -- |
Mortgage History
| Date | Status | Loan Amount | Loan Type |
|---|---|---|---|
| Open | $307,500 | New Conventional | |
| Closed | $192,800 | Credit Line Revolving | |
| Previous Owner | $190,500 | New Conventional | |
| Previous Owner | $200,000 | New Conventional | |
| Previous Owner | $60,000 | Credit Line Revolving | |
| Previous Owner | $137,500 | Unknown | |
| Previous Owner | $135,000 | Unknown | |
| Previous Owner | $130,000 | No Value Available |
Similar Homes in San Rafael, CA
Source: Bay Area Real Estate Information Services (BAREIS)
MLS Number: 324076522
APN: 175-411-21
- 27 Forest Ln
- 43 Forest Ln
- 38 Surrey Ln
- 433 Sylvia Way
- 124 Surrey Ln
- 780 Beechnut Ct
- 34 Terra Linda Dr
- 155 Hidden Valley Ln
- 61 Esmeyer Dr
- 164 Deer Hollow Rd
- 107 Deer Hollow Rd
- 1124 Butterfield Rd
- 8 Corte San Benito
- 100 Thorndale Dr Unit 244
- 100 Thorndale Dr Unit 454
- 100 Thorndale Dr Unit 401
- 100 Thorndale Dr Unit 416
- 100 Thorndale Dr Unit 322
- 100 Thorndale Dr Unit 303
- 100 Thorndale Dr Unit 106
