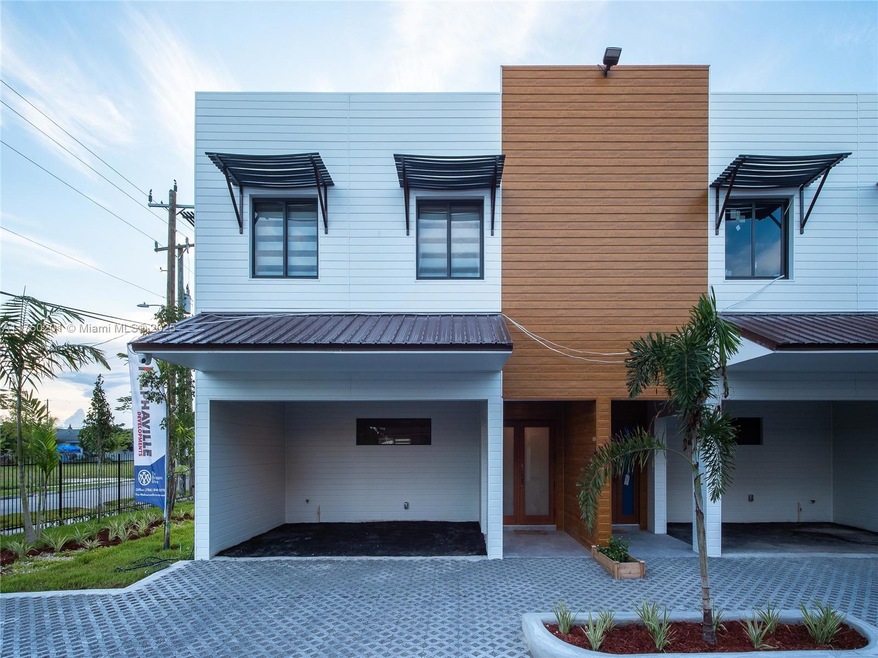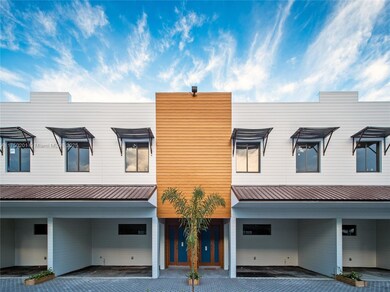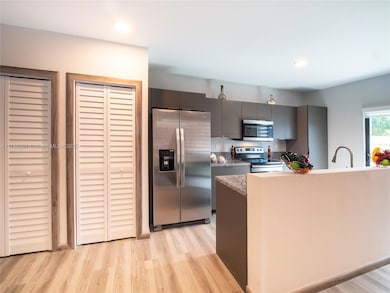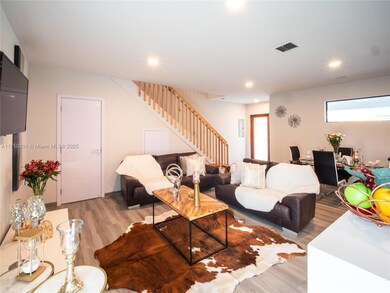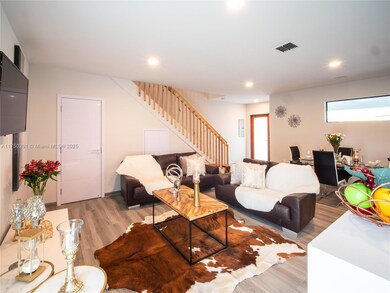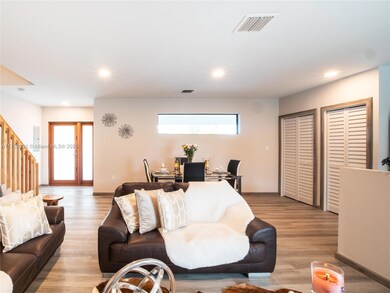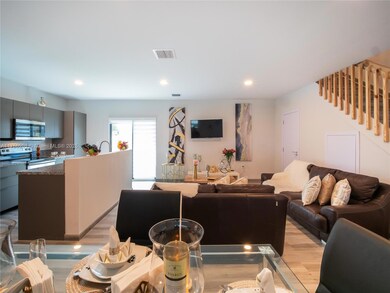
954 NW 8th St Unit 2 Florida City, FL 33034
Estimated payment $3,008/month
Highlights
- New Construction
- Breakfast Area or Nook
- Concrete Block With Brick
- Main Floor Bedroom
- Clear Impact Glass
- Bathtub and Separate Shower in Primary Bathroom
About This Home
Welcome to your dream home in the highly sought-after Alphaville Townhomes! This stunning new construction in Florida City, FL, offers a perfect blend of modern elegance and comfortable living. Boasting three spacious bedrooms and 2.5 meticulously designed bathrooms, Contemporary Design: Enjoy an open-concept layout flooded with natural light, sleek finishes throughout. Gourmet Kitchen: Equipped with modern stainless steel appliances, granite countertops, and ample storage, Thoughtfully designed living and dining areas that seamlessly flow to outdoor patios, Quality fixtures, energy-efficient windows, and smart home features provide both luxury and sustainability. Prime Location: Located in a thriving community with convenient access to local parks, shopping, dining, and top-rated schools.
Listing Agent
The Molinares Group Real Estate Brokerage Phone: 786-531-7973 License #3511665
Co-Listing Agent
The Molinares Group Real Estate Brokerage Phone: 786-531-7973 License #3589976
Townhouse Details
Home Type
- Townhome
Est. Annual Taxes
- $5,500
Year Built
- Built in 2025 | New Construction
HOA Fees
- $95 Monthly HOA Fees
Home Design
- Elevated Home
- Concrete Block With Brick
- Aluminum Siding
Interior Spaces
- 1,517 Sq Ft Home
- 2-Story Property
- Built-In Features
- Combination Dining and Living Room
- Vinyl Flooring
- Intercom Access
Kitchen
- Breakfast Area or Nook
- Electric Range
- Dishwasher
- Snack Bar or Counter
- Disposal
Bedrooms and Bathrooms
- 3 Bedrooms
- Main Floor Bedroom
- Walk-In Closet
- Bathtub and Separate Shower in Primary Bathroom
Laundry
- Dryer
- Washer
Parking
- 2 Attached Carport Spaces
- 2 Car Parking Spaces
Eco-Friendly Details
- Energy-Efficient Construction
- Energy-Efficient Insulation
- Energy-Efficient Doors
- Energy-Efficient Thermostat
Outdoor Features
- Courtyard
- Patio
Additional Features
- Fenced
- Central Heating and Cooling System
Listing and Financial Details
- Assessor Parcel Number 16-78-24-052-0020
Community Details
Overview
- 5 Units
- Alphaville Ii Condo
- Alphaville Ii Condo,Alphaville Ii Subdivision
- The community has rules related to no recreational vehicles or boats, no trucks or trailers
Pet Policy
- Pets Allowed
Security
- Complex Is Fenced
- Clear Impact Glass
- High Impact Door
Map
Home Values in the Area
Average Home Value in this Area
Tax History
| Year | Tax Paid | Tax Assessment Tax Assessment Total Assessment is a certain percentage of the fair market value that is determined by local assessors to be the total taxable value of land and additions on the property. | Land | Improvement |
|---|---|---|---|---|
| 2024 | -- | -- | -- | -- |
Property History
| Date | Event | Price | Change | Sq Ft Price |
|---|---|---|---|---|
| 06/01/2024 06/01/24 | For Sale | $439,900 | -- | $290 / Sq Ft |
Similar Homes in Florida City, FL
Source: MIAMI REALTORS® MLS
MLS Number: A11750201
APN: 16-7824-052-0020
- 954 NW 8th St Unit 1
- 652 NW 11th Ave
- 936 NW 10th St
- 1038 W Davis Pkwy
- 1078 W Davis Pkwy
- 1050 W Davis Pkwy
- 1086 W Davis Pkwy
- 1066 W Davis Pkwy
- 1006 W Davis Pkwy
- 1175 NW 1st St
- 1179 NW 1st St
- 1183 NW 1st St
- 1180 NW 1st St
- 1132 NW 1st St
- 791 SW 10th St
- 716 NW 7th Ct
- 1233 NW 9th Ave Unit 1233
- 1231 NW 9th Ave
- 1231 NW 9th Ave Unit 1231
- 750 NW 7th Ave
