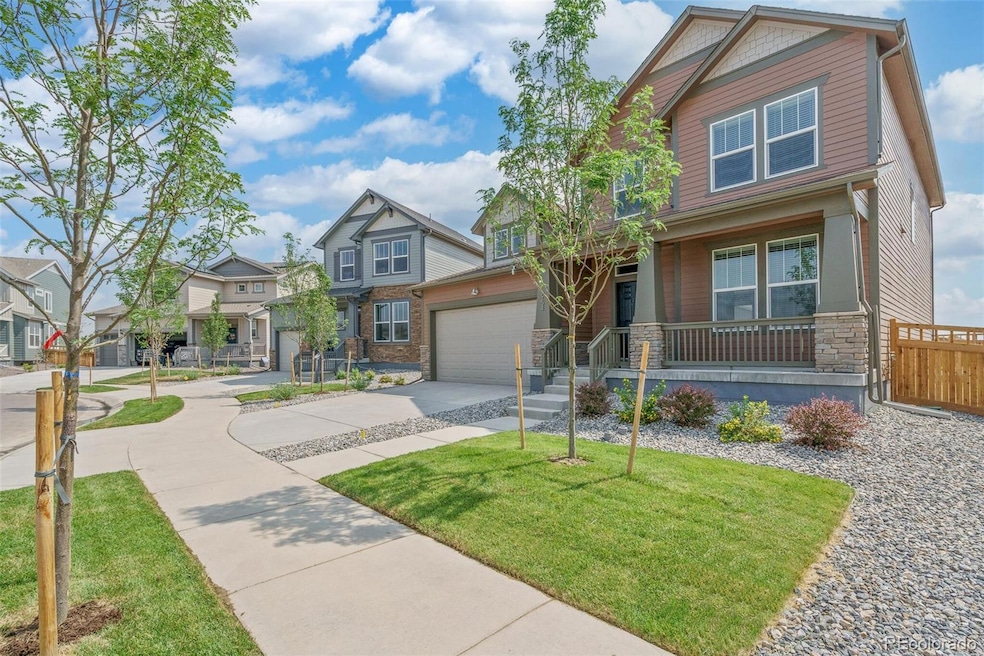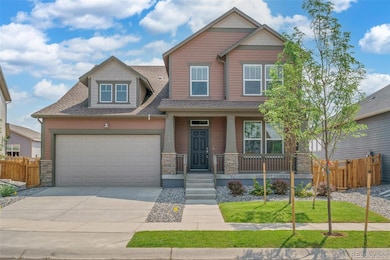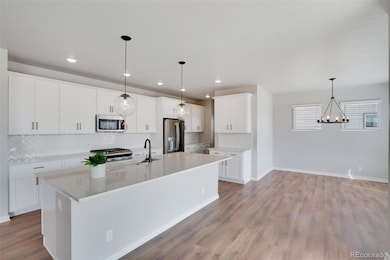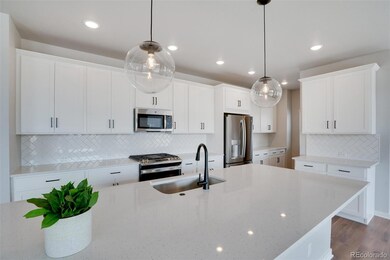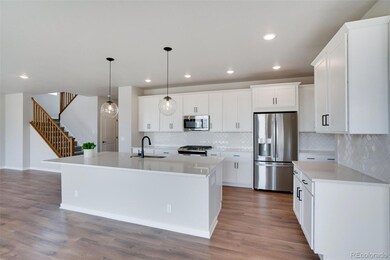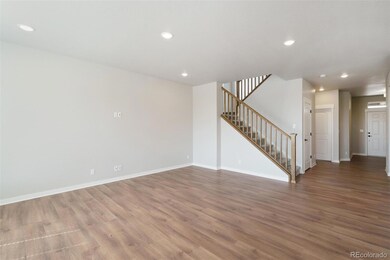
954 Plum Creek Ct Brighton, CO 80601
Estimated payment $3,747/month
Highlights
- Fitness Center
- Open Floorplan
- Traditional Architecture
- Primary Bedroom Suite
- Clubhouse
- 4-minute walk to Volley Park
About This Home
Gorgeous 4 bedroom, 3 bathroom home brings impeccable craftsmanship and luxury together in Brighton Crossings! Beautiful designer upgrades includes quartz counters, white shaker cabinets, on-trend matte black hardware. Bright light throughout your open-concept main living area, which opens onto an oversized covered patio and fully landscaped backyard. The massive kitchen features a large island, pantry, multiple work zones, stainless steel appliances with gas range and counter depth refrigerator. Main floor bedroom and full bath offer the perfect retreat for guests or for that special family member. Primary bedroom retreat offers a deluxe walk-in closet and a serene en suite bathroom. Upper level includes loft area that can be used for another living space. The spacious basement with 9-foot ceilings provides plenty of extra storage or future expansion with plumbing roughed in for a full bath. Assumable 5.25% interest rate if applicants qualify.
Listing Agent
Resident Realty Colorado Brokerage Email: khansen@residentrealty.com,303-868-9365 License #100054650

Home Details
Home Type
- Single Family
Est. Annual Taxes
- $7,141
Year Built
- Built in 2021
Lot Details
- 6,001 Sq Ft Lot
- Property is Fully Fenced
- Front and Back Yard Sprinklers
- Private Yard
HOA Fees
Parking
- 2 Car Attached Garage
Home Design
- Traditional Architecture
- Frame Construction
- Composition Roof
- Radon Mitigation System
Interior Spaces
- 2-Story Property
- Open Floorplan
- Window Treatments
- Living Room
- Dining Room
- Loft
- Unfinished Basement
Kitchen
- Eat-In Kitchen
- Oven
- Range
- Microwave
- Dishwasher
- Kitchen Island
- Quartz Countertops
- Disposal
Flooring
- Carpet
- Laminate
- Tile
Bedrooms and Bathrooms
- Primary Bedroom Suite
- Walk-In Closet
Laundry
- Dryer
- Washer
Home Security
- Smart Thermostat
- Carbon Monoxide Detectors
- Fire and Smoke Detector
Outdoor Features
- Covered patio or porch
Schools
- Northeast Elementary School
- Overland Trail Middle School
- Brighton High School
Utilities
- Forced Air Heating and Cooling System
- High Speed Internet
- Phone Available
- Cable TV Available
Listing and Financial Details
- Assessor Parcel Number R0194976
Community Details
Overview
- Pinnacle Consulting Group Association, Phone Number (970) 617-2462
- Brighton Crossing Metro Association, Phone Number (970) 617-2462
- Brighton Crossing Subdivision
Amenities
- Clubhouse
Recreation
- Community Playground
- Fitness Center
- Community Pool
- Community Spa
- Park
- Trails
Map
Home Values in the Area
Average Home Value in this Area
Tax History
| Year | Tax Paid | Tax Assessment Tax Assessment Total Assessment is a certain percentage of the fair market value that is determined by local assessors to be the total taxable value of land and additions on the property. | Land | Improvement |
|---|---|---|---|---|
| 2024 | $7,141 | $40,070 | $7,190 | $32,880 |
| 2023 | $7,141 | $43,360 | $7,780 | $35,580 |
| 2022 | $2,409 | $13,960 | $7,920 | $6,040 |
| 2021 | $2,229 | $13,960 | $7,920 | $6,040 |
| 2020 | $2,649 | $16,520 | $16,520 | $0 |
| 2019 | $2,652 | $16,520 | $16,520 | $0 |
| 2018 | $8 | $50 | $50 | $0 |
Property History
| Date | Event | Price | Change | Sq Ft Price |
|---|---|---|---|---|
| 04/22/2025 04/22/25 | Price Changed | $550,000 | -4.3% | $209 / Sq Ft |
| 04/03/2025 04/03/25 | Price Changed | $575,000 | -4.0% | $218 / Sq Ft |
| 03/12/2025 03/12/25 | Price Changed | $599,000 | -4.2% | $227 / Sq Ft |
| 03/08/2025 03/08/25 | Price Changed | $625,000 | -3.8% | $237 / Sq Ft |
| 02/11/2025 02/11/25 | Price Changed | $649,999 | -3.7% | $247 / Sq Ft |
| 01/27/2025 01/27/25 | Price Changed | $674,999 | -3.4% | $256 / Sq Ft |
| 12/30/2024 12/30/24 | For Sale | $699,000 | +8.2% | $265 / Sq Ft |
| 12/01/2022 12/01/22 | Sold | $645,990 | 0.0% | $251 / Sq Ft |
| 10/19/2022 10/19/22 | Pending | -- | -- | -- |
| 10/03/2022 10/03/22 | Price Changed | $645,990 | -0.6% | $251 / Sq Ft |
| 09/08/2022 09/08/22 | Price Changed | $649,990 | -1.5% | $252 / Sq Ft |
| 08/23/2022 08/23/22 | Price Changed | $659,990 | -0.8% | $256 / Sq Ft |
| 07/19/2022 07/19/22 | Price Changed | $664,990 | 0.0% | $258 / Sq Ft |
| 07/19/2022 07/19/22 | For Sale | $664,990 | -0.9% | $258 / Sq Ft |
| 03/29/2022 03/29/22 | Pending | -- | -- | -- |
| 03/29/2022 03/29/22 | For Sale | $670,918 | -- | $260 / Sq Ft |
Deed History
| Date | Type | Sale Price | Title Company |
|---|---|---|---|
| Special Warranty Deed | $645,990 | Fidelity National Title |
Mortgage History
| Date | Status | Loan Amount | Loan Type |
|---|---|---|---|
| Open | $660,847 | VA |
Similar Homes in Brighton, CO
Source: REcolorado®
MLS Number: 3727269
APN: 1569-02-1-01-107
- 5785 Piney River Place
- 885 Hearthstone Ave
- 877 Twining Ave
- 819 Sunflower Dr
- 770 Twining Ave
- 882 Sawdust Dr
- 870 Sawdust Dr
- 771 Sunflower Dr
- 834 Sawdust Dr
- 747 Sunflower Dr
- 810 Sawdust Dr
- 810 Sawdust Dr
- 810 Sawdust Dr
- 810 Sawdust Dr
- 735 Sunflower Dr
- 798 Sawdust Dr
- 676 Hearthstone Ave
- 803 William Way
- 5863 Sawdust Dr
- 896 Willow Dr
