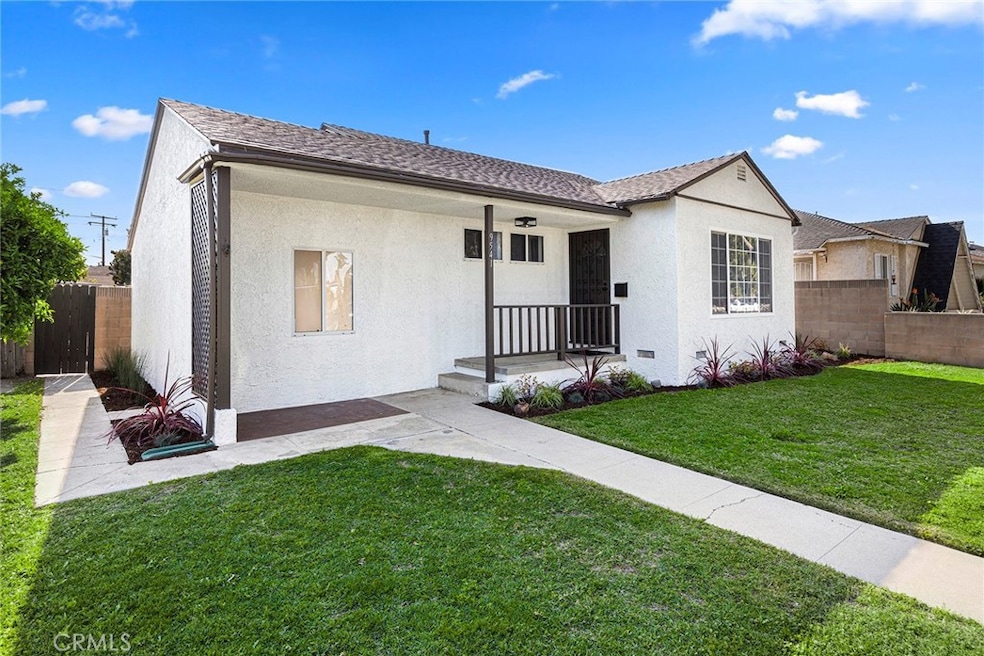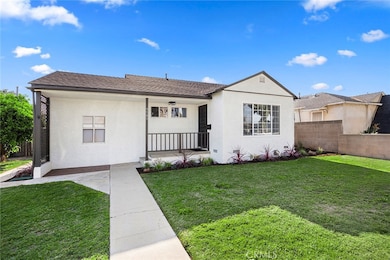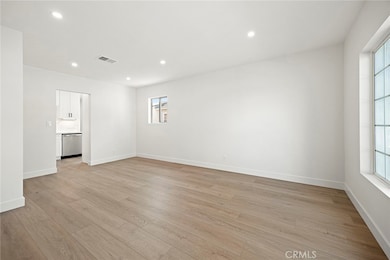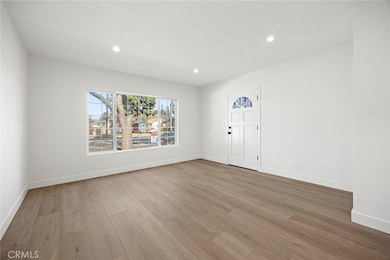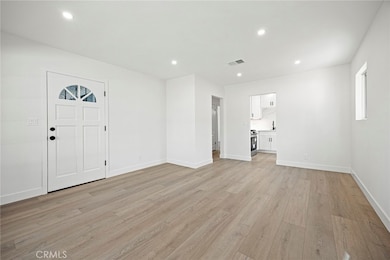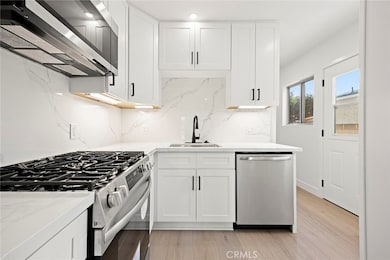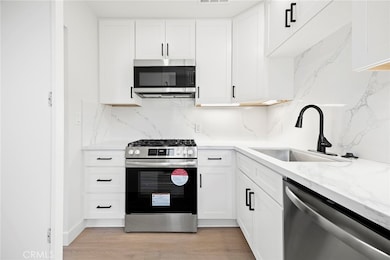
9541 Pioneer Blvd Santa Fe Springs, CA 90670
Estimated payment $4,299/month
Highlights
- Updated Kitchen
- Quartz Countertops
- No HOA
- Santa Fe High School Rated A-
- Lawn
- 1 Car Direct Access Garage
About This Home
Welcome to this beautifully remodeled 3-bedroom, 1-bathroom home, completely upgraded inside and out! Located in the highly sought-after city of Santa Fe Springs, this home offers a perfect blend of modern convenience and classic charm.
Step inside and be greeted by a bright, open floor plan with fresh LVP flooring throughout. The brand-new kitchen is a chef's dream, featuring sleek quartz countertops, white shaker cabinets, and stainless steel appliances. The remodeled bathroom boasts modern finishes and a chic design. Additionally, you'll find a separate laundry room for ultimate convenience, keeping your home organized and functional. All three bedrooms are generously sized and filled with natural light, offering a serene retreat for relaxation. The third bedroom could also be used for a large family room instead of a bedroom, depending on the buyers needs.
The upgrades don’t stop inside—step outside to find a beautifully landscaped front and backyard. The roof is brand new, and the exterior has been freshly painted. New fencing in the backyard ensures privacy and security. The single car garage has brand new drywall, and there is even room for storage above. The expansive backyard offers endless possibilities for outdoor entertaining or creating your own personal oasis.
Conveniently located near schools, shopping, dining, and major freeways for easy commuting.
Don’t miss out on this turnkey home—perfect for first-time buyers or anyone looking for a move-in ready gem in Santa Fe Springs!
Home Details
Home Type
- Single Family
Est. Annual Taxes
- $1,529
Year Built
- Built in 1950 | Remodeled
Lot Details
- 5,071 Sq Ft Lot
- East Facing Home
- Wood Fence
- Block Wall Fence
- Lawn
- Front Yard
- Property is zoned SSR1YY
Parking
- 1 Car Direct Access Garage
- 3 Open Parking Spaces
- Parking Available
- Rear-Facing Garage
- Single Garage Door
- Driveway
Home Design
- Split Level Home
- Turnkey
- Raised Foundation
- Interior Block Wall
- Composition Roof
- Stucco
Interior Spaces
- 1,110 Sq Ft Home
- 1-Story Property
- Ceiling Fan
- Recessed Lighting
Kitchen
- Updated Kitchen
- Gas Range
- Microwave
- Dishwasher
- Quartz Countertops
- Self-Closing Drawers and Cabinet Doors
Bedrooms and Bathrooms
- 3 Main Level Bedrooms
- Remodeled Bathroom
- 1 Full Bathroom
- Quartz Bathroom Countertops
- Bathtub with Shower
- Exhaust Fan In Bathroom
Laundry
- Laundry Room
- Gas Dryer Hookup
Home Security
- Carbon Monoxide Detectors
- Fire and Smoke Detector
Outdoor Features
- Patio
- Exterior Lighting
- Rain Gutters
Schools
- Jersey Elementary School
- Lake Center Middle School
- Santa Fe High School
Utilities
- Central Heating and Cooling System
- Natural Gas Connected
- Gas Water Heater
Community Details
- No Home Owners Association
Listing and Financial Details
- Tax Lot 518
- Tax Tract Number 16194
- Assessor Parcel Number 8006005053
- $872 per year additional tax assessments
- Seller Considering Concessions
Map
Home Values in the Area
Average Home Value in this Area
Tax History
| Year | Tax Paid | Tax Assessment Tax Assessment Total Assessment is a certain percentage of the fair market value that is determined by local assessors to be the total taxable value of land and additions on the property. | Land | Improvement |
|---|---|---|---|---|
| 2024 | $1,529 | $62,084 | $27,461 | $34,623 |
| 2023 | $1,494 | $60,868 | $26,923 | $33,945 |
| 2022 | $1,412 | $59,676 | $26,396 | $33,280 |
| 2021 | $1,312 | $58,507 | $25,879 | $32,628 |
| 2019 | $1,281 | $56,773 | $25,112 | $31,661 |
| 2018 | $1,191 | $55,661 | $24,620 | $31,041 |
| 2016 | $1,122 | $53,502 | $23,665 | $29,837 |
| 2015 | $1,094 | $52,699 | $23,310 | $29,389 |
| 2014 | $1,094 | $51,668 | $22,854 | $28,814 |
Property History
| Date | Event | Price | Change | Sq Ft Price |
|---|---|---|---|---|
| 04/10/2025 04/10/25 | For Sale | $749,000 | -- | $675 / Sq Ft |
Deed History
| Date | Type | Sale Price | Title Company |
|---|---|---|---|
| Grant Deed | $550,000 | First American Title | |
| Interfamily Deed Transfer | -- | None Available |
Similar Homes in the area
Source: California Regional Multiple Listing Service (CRMLS)
MLS Number: OC25057156
APN: 8006-005-053
- 9504 Houghton Ave
- 11633 Terradell St
- 12700 Telegraph Rd
- 11538 Promenade Dr
- 9227 Vicki Dr
- 9943 Cedardale Dr
- 8551 True Ave
- 9834 La Docena Ln
- 9753 Sunglow St
- 11127 Davenrich St
- 9230 Klinedale Ave
- 9319 Dalewood Ave
- 8625 Songfest Dr
- 8033 Clarinda Ave
- 8643 Hasty Ave
- 8618 Milna Ave
- 10509 Poinciana St
- 9344 Telegraph Rd
- 11549 Burke St
- 9314 Charlesworth Rd
