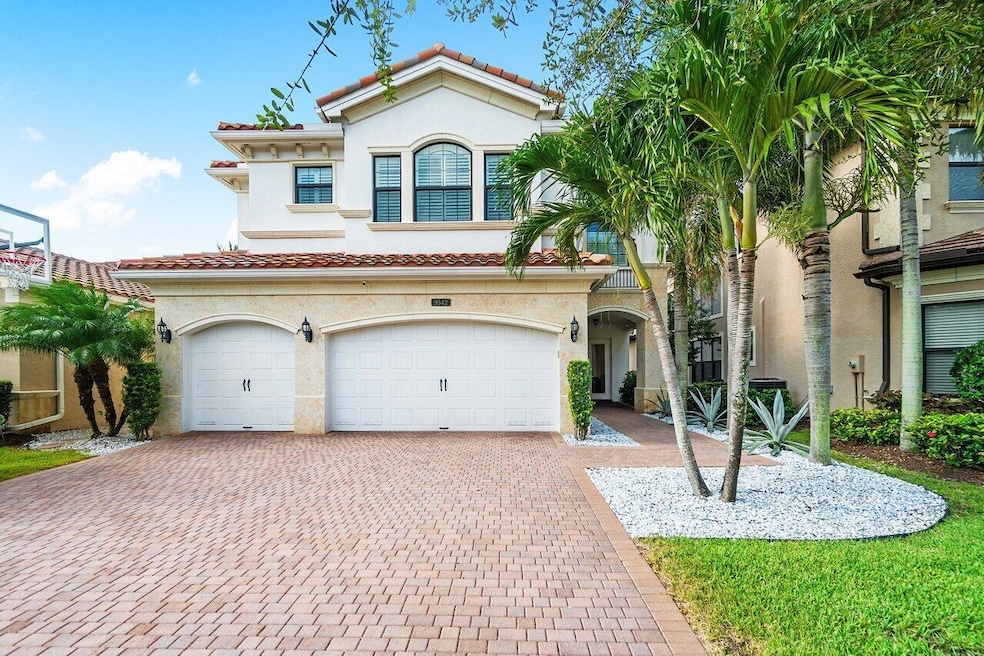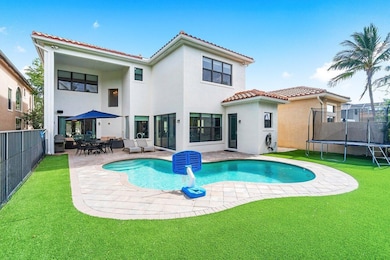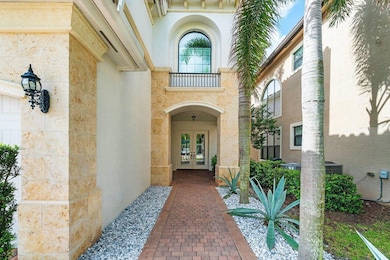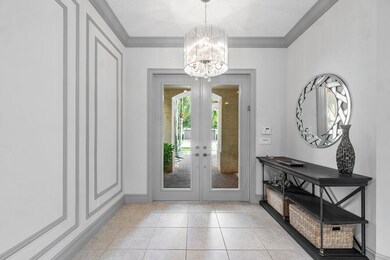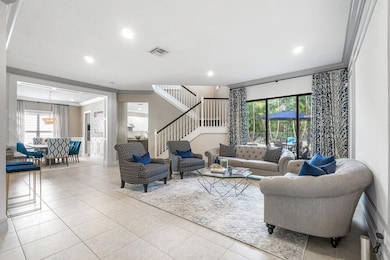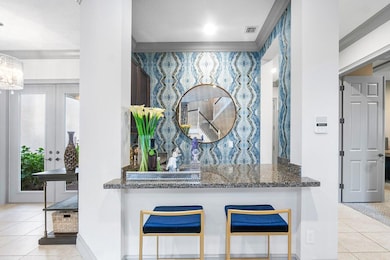
9542 Eden Roc Ct Delray Beach, FL 33446
West Delray NeighborhoodHighlights
- Gated with Attendant
- Home Theater
- Clubhouse
- Whispering Pines Elementary School Rated A-
- Private Pool
- Wood Flooring
About This Home
As of March 2025Beautifully decorated with custom millwork, designer wall coverings and built-ins, this stunning Newport is complemented by a salt-water pool and located behind the prestigious gates of Seven Bridges. This highly sought-after floor plan has 4 bedrooms plus a highly customized home office, stunning media room, and a loft with built-in desks. The primary suite features 2 oversized closets, crown molding and a spacious bath with marble countertops. The backyard oasis is fully turfed with stones and custom landscaping with a gorgeous salt-water pool. Luxury living is redefined at Seven Bridges where residents have access to world class amenities, including a gourmet restaurant, 3 pools, elite tennis program with 13 courts and fitness program. Pickleball coming soon.
Home Details
Home Type
- Single Family
Est. Annual Taxes
- $13,284
Year Built
- Built in 2016
Lot Details
- 7,183 Sq Ft Lot
- Fenced
- Property is zoned AGR-PU
HOA Fees
- $966 Monthly HOA Fees
Parking
- 3 Car Garage
- Garage Door Opener
Property Views
- Garden
- Pool
Home Design
- Barrel Roof Shape
Interior Spaces
- 4,331 Sq Ft Home
- 2-Story Property
- Built-In Features
- Bar
- Plantation Shutters
- Blinds
- Entrance Foyer
- Family Room
- Formal Dining Room
- Home Theater
- Den
- Loft
Kitchen
- Breakfast Area or Nook
- Eat-In Kitchen
- Built-In Oven
- Gas Range
- Microwave
- Dishwasher
- Disposal
Flooring
- Wood
- Carpet
- Tile
Bedrooms and Bathrooms
- 4 Bedrooms
- Walk-In Closet
- 5 Full Bathrooms
- Separate Shower in Primary Bathroom
Laundry
- Dryer
- Washer
Home Security
- Home Security System
- Impact Glass
- Fire and Smoke Detector
Pool
- Private Pool
- Room in yard for a pool
Outdoor Features
- Patio
Schools
- Whispering Pines Elementary School
- Eagles Landing Middle School
- Olympic Heights High School
Utilities
- Central Heating and Cooling System
- Heating System Uses Gas
- Gas Water Heater
- Cable TV Available
Listing and Financial Details
- Assessor Parcel Number 00424630040002390
Community Details
Overview
- Association fees include common areas, ground maintenance, security
- Built by GL Homes
- Seven Bridges Subdivision, Newport Floorplan
Amenities
- Clubhouse
- Game Room
Recreation
- Tennis Courts
- Community Basketball Court
- Community Pool
- Community Spa
- Park
Security
- Gated with Attendant
Map
Home Values in the Area
Average Home Value in this Area
Property History
| Date | Event | Price | Change | Sq Ft Price |
|---|---|---|---|---|
| 03/31/2025 03/31/25 | Sold | $1,600,000 | -5.8% | $369 / Sq Ft |
| 01/06/2025 01/06/25 | Price Changed | $1,699,000 | -1.8% | $392 / Sq Ft |
| 01/02/2025 01/02/25 | For Sale | $1,729,999 | +8.1% | $399 / Sq Ft |
| 01/01/2025 01/01/25 | Off Market | $1,600,000 | -- | -- |
| 08/07/2024 08/07/24 | For Sale | $1,729,999 | -- | $399 / Sq Ft |
Tax History
| Year | Tax Paid | Tax Assessment Tax Assessment Total Assessment is a certain percentage of the fair market value that is determined by local assessors to be the total taxable value of land and additions on the property. | Land | Improvement |
|---|---|---|---|---|
| 2024 | $13,587 | $847,621 | -- | -- |
| 2023 | $13,284 | $822,933 | $0 | $0 |
| 2022 | $13,202 | $798,964 | $0 | $0 |
| 2021 | $13,179 | $775,693 | $0 | $0 |
| 2020 | $13,108 | $764,983 | $0 | $0 |
| 2019 | $12,962 | $747,784 | $0 | $0 |
| 2018 | $12,327 | $733,841 | $0 | $0 |
| 2017 | $12,236 | $718,747 | $0 | $0 |
| 2016 | $1,872 | $101,200 | $0 | $0 |
| 2015 | $1,756 | $92,000 | $0 | $0 |
Mortgage History
| Date | Status | Loan Amount | Loan Type |
|---|---|---|---|
| Open | $1,000,000 | New Conventional | |
| Closed | $1,000,000 | New Conventional | |
| Previous Owner | $647,000 | New Conventional |
Deed History
| Date | Type | Sale Price | Title Company |
|---|---|---|---|
| Warranty Deed | $1,600,000 | None Listed On Document | |
| Warranty Deed | $1,600,000 | None Listed On Document | |
| Deed | $852,500 | -- |
Similar Homes in Delray Beach, FL
Source: BeachesMLS
MLS Number: R11010444
APN: 00-42-46-30-04-000-2390
- 9578 Eden Roc Ct
- 9589 Eden Roc Ct
- 16621 Germaine Dr
- 9595 Eden Roc Ct
- 8986 Little Falls Way
- 8975 Valhalla Dr
- 9561 Labelle Ct
- 9042 Moriset Ct
- 9303 Hawk Shadow Ln
- 8836 Valhalla Dr
- 8775 Sydney Harbor Cir
- 16963 Pavilion Way
- 16969 Pavilion Way
- 9200 Rockybrook Way
- 16071 Quiet Vista Cir
- 8879 Sydney Harbor Cir
- 9544 Balenciaga Ct
- 9072 Benedetta Place
- 8863 Skyward St
- 16424 Pantheon Pass
