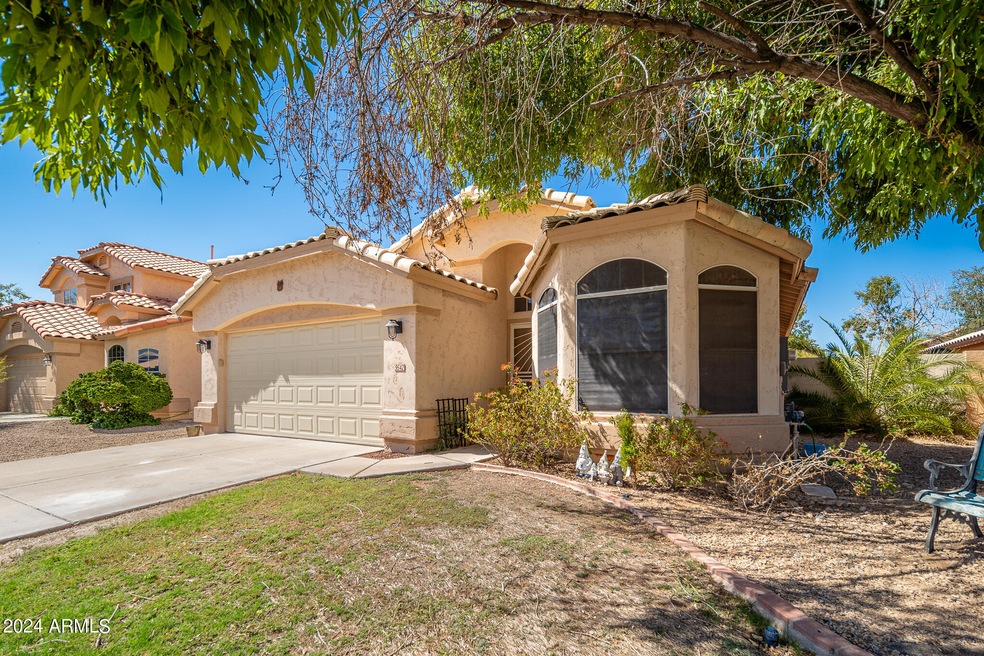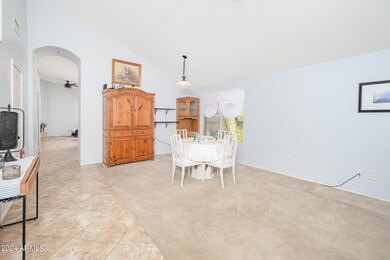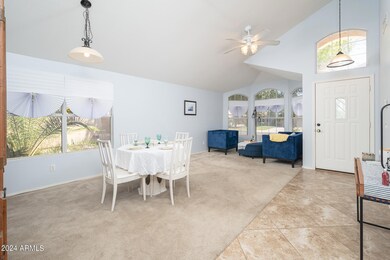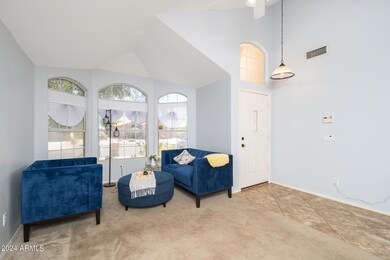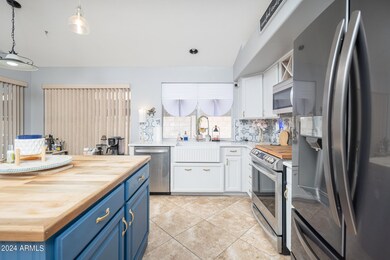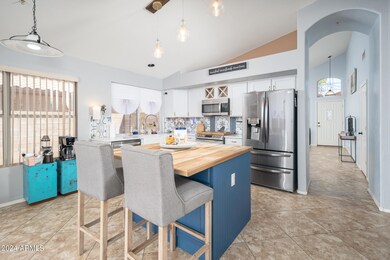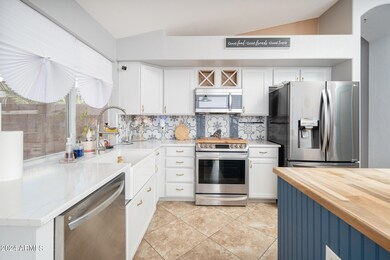
9542 W Runion Dr Peoria, AZ 85382
Highlights
- Solar Power System
- Vaulted Ceiling
- 2 Car Direct Access Garage
- Parkridge Elementary School Rated A-
- Covered patio or porch
- Eat-In Kitchen
About This Home
As of November 2024Efficient Living in North Peoria. This spacious 3-bedroom, 2-bath home includes formal living and dining rooms, and a great room with a cozy fireplace—perfect for gatherings. The kitchen offers a large island, tile floors, a farmhouse sink, and a built-in wine rack for added charm. The master suite features an upgraded bath with a stand alone soaking tub, a custom tile shower, new vanity and sinks and private backyard access. Incredible energy savings with solar. The solar payment is 180.00 a month! and APS was paid $11.00 last year! Plus, a high-efficiency 16 SEER AC installed in 2021 means even more savings. All the major work is done it just needs you to make it your home! Located near Parkridge Park, enjoy access to playgrounds, dog park, tennis court, sports courts. There is a pad and 220 volt outlet in the rear yard for a spa!
Last Agent to Sell the Property
RE/MAX Professionals Brokerage Email: staff@teamclayton.com License #SA534803000

Co-Listed By
RE/MAX Professionals Brokerage Email: staff@teamclayton.com License #SA669909000
Home Details
Home Type
- Single Family
Est. Annual Taxes
- $1,510
Year Built
- Built in 1998
Lot Details
- 6,128 Sq Ft Lot
- Block Wall Fence
- Front and Back Yard Sprinklers
- Sprinklers on Timer
- Grass Covered Lot
HOA Fees
- $11 Monthly HOA Fees
Parking
- 2 Car Direct Access Garage
- Garage Door Opener
Home Design
- Wood Frame Construction
- Tile Roof
- Stucco
Interior Spaces
- 1,667 Sq Ft Home
- 1-Story Property
- Vaulted Ceiling
- Ceiling Fan
- Gas Fireplace
- Double Pane Windows
- Security System Owned
Kitchen
- Kitchen Updated in 2022
- Eat-In Kitchen
- Breakfast Bar
- Built-In Microwave
- Kitchen Island
Flooring
- Carpet
- Tile
Bedrooms and Bathrooms
- 3 Bedrooms
- Bathroom Updated in 2023
- Primary Bathroom is a Full Bathroom
- 2 Bathrooms
- Dual Vanity Sinks in Primary Bathroom
- Bathtub With Separate Shower Stall
Schools
- Parkridge Elementary
- Sunrise Mountain High School
Utilities
- Cooling System Updated in 2021
- Refrigerated Cooling System
- Heating System Uses Natural Gas
- Plumbing System Updated in 2023
- High Speed Internet
- Cable TV Available
Additional Features
- No Interior Steps
- Solar Power System
- Covered patio or porch
Community Details
- Association fees include ground maintenance
- Spectrum Managment Association, Phone Number (480) 719-4524
- Built by Continental Homes
- Parkridge Subdivision
Listing and Financial Details
- Tax Lot 712
- Assessor Parcel Number 200-15-514
Map
Home Values in the Area
Average Home Value in this Area
Property History
| Date | Event | Price | Change | Sq Ft Price |
|---|---|---|---|---|
| 11/08/2024 11/08/24 | Sold | $425,000 | 0.0% | $255 / Sq Ft |
| 10/02/2024 10/02/24 | Price Changed | $424,900 | 0.0% | $255 / Sq Ft |
| 09/17/2024 09/17/24 | For Sale | $425,000 | 0.0% | $255 / Sq Ft |
| 09/15/2024 09/15/24 | Off Market | $425,000 | -- | -- |
| 09/05/2024 09/05/24 | Price Changed | $425,000 | -1.2% | $255 / Sq Ft |
| 08/17/2024 08/17/24 | For Sale | $430,000 | +87.8% | $258 / Sq Ft |
| 06/28/2016 06/28/16 | Sold | $229,000 | -0.4% | $137 / Sq Ft |
| 05/31/2016 05/31/16 | For Sale | $229,997 | 0.0% | $138 / Sq Ft |
| 05/31/2016 05/31/16 | Price Changed | $229,997 | 0.0% | $138 / Sq Ft |
| 05/16/2016 05/16/16 | Pending | -- | -- | -- |
| 04/28/2016 04/28/16 | For Sale | $229,997 | -- | $138 / Sq Ft |
Tax History
| Year | Tax Paid | Tax Assessment Tax Assessment Total Assessment is a certain percentage of the fair market value that is determined by local assessors to be the total taxable value of land and additions on the property. | Land | Improvement |
|---|---|---|---|---|
| 2025 | $1,522 | $20,093 | -- | -- |
| 2024 | $1,542 | $19,136 | -- | -- |
| 2023 | $1,542 | $0 | $0 | $0 |
| 2022 | $1,510 | $24,260 | $4,850 | $19,410 |
| 2021 | $1,616 | $22,330 | $4,460 | $17,870 |
| 2020 | $1,631 | $21,150 | $4,230 | $16,920 |
| 2019 | $1,579 | $19,430 | $3,880 | $15,550 |
| 2018 | $1,526 | $18,460 | $3,690 | $14,770 |
| 2017 | $1,527 | $16,880 | $3,370 | $13,510 |
| 2016 | $1,512 | $16,180 | $3,230 | $12,950 |
| 2015 | $1,410 | $15,620 | $3,120 | $12,500 |
Mortgage History
| Date | Status | Loan Amount | Loan Type |
|---|---|---|---|
| Open | $275,000 | New Conventional | |
| Previous Owner | $350,020 | FHA | |
| Previous Owner | $244,500 | New Conventional | |
| Previous Owner | $216,000 | New Conventional | |
| Previous Owner | $224,852 | FHA | |
| Previous Owner | $93,500 | New Conventional | |
| Previous Owner | $95,000 | New Conventional | |
| Previous Owner | $37,050 | Stand Alone Second | |
| Previous Owner | $185,250 | New Conventional | |
| Previous Owner | $109,533 | Unknown | |
| Previous Owner | $115,286 | FHA |
Deed History
| Date | Type | Sale Price | Title Company |
|---|---|---|---|
| Warranty Deed | $425,000 | Title Agency | |
| Interfamily Deed Transfer | -- | Lawyers Title Of Arizona Inc | |
| Warranty Deed | $229,000 | Clear Title Agency Of Az Llc | |
| Interfamily Deed Transfer | -- | American Title Service Agenc | |
| Interfamily Deed Transfer | -- | First American Title Ins Co | |
| Special Warranty Deed | $155,000 | First American Title Ins Co | |
| Trustee Deed | $152,910 | Accommodation | |
| Warranty Deed | $247,000 | Capital Title Agency Inc | |
| Warranty Deed | $118,074 | First American Title | |
| Warranty Deed | -- | First American Title |
Similar Homes in the area
Source: Arizona Regional Multiple Listing Service (ARMLS)
MLS Number: 6745358
APN: 200-15-514
- 9614 W Mary Ann Dr
- 20529 N 94th Ln
- 9632 W Runion Dr
- 9545 W Clara Ln
- 9463 W Ross Ave
- 9415 W Mary Ann Dr
- 9547 W Harmony Ln
- 9477 W Tonopah Dr
- 20967 N 96th Ln
- 20997 N 96th Ln
- 9331 W Harmony Ln
- 9541 W Frank Ave
- 9761 W Yukon Dr
- 9526 W Menadota Dr
- 9510 W Menadota Dr
- 9818 W Mohawk Ln
- 9826 W Runion Dr
- 9829 W Mohawk Ln
- 21216 N 96th Ave
- 20501 N 93rd Ave
